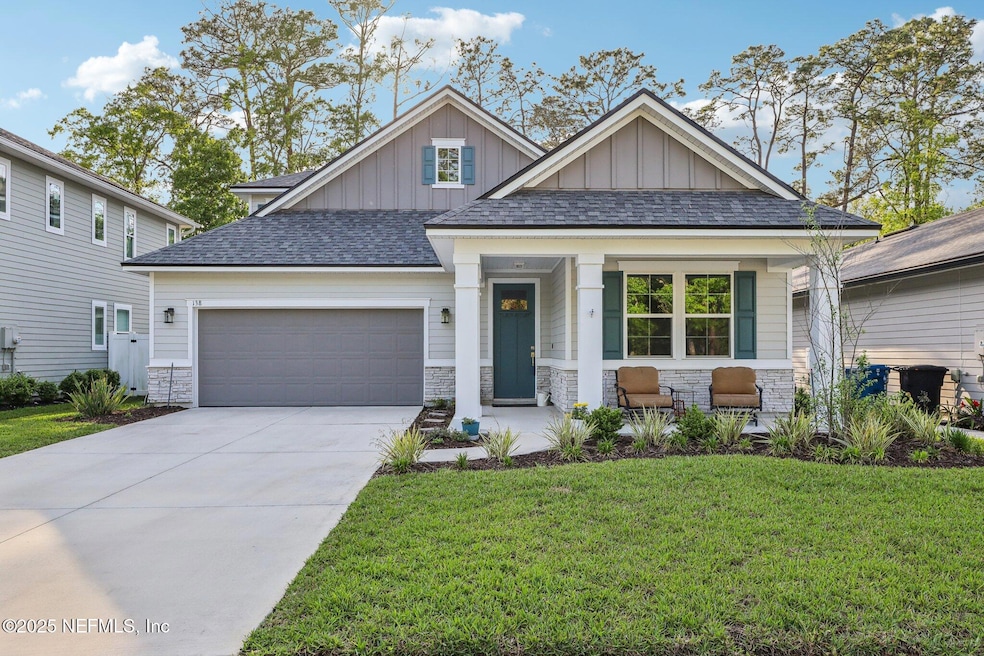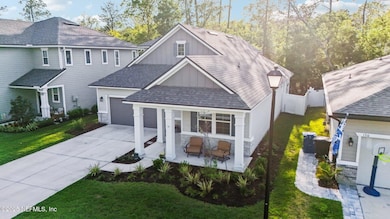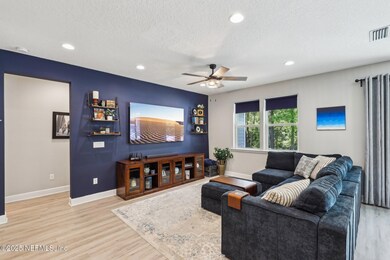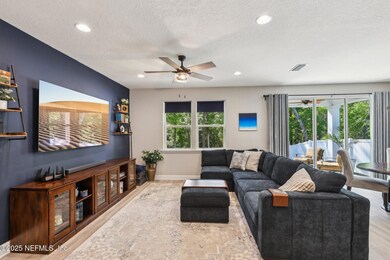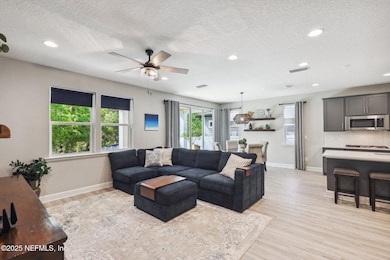
138 Wards Ravine Way Saint Johns, FL 32259
Estimated payment $3,613/month
Highlights
- Views of Trees
- Open Floorplan
- Bonus Room
- Hickory Creek Elementary School Rated A
- Traditional Architecture
- Great Room
About This Home
LIKE NEW- Built in 2023- The 4 bedroom/3 bathroom home is tucked away on a cul de sac and filled with upgrades and designed for modern living with an open-concept layout. The kitchen features a large island with seating. walk-in pantry, SS appliances, gas cooktop and quartz countertops. First floor primary with luxury ensuite and large walk-in closet. Two more generously sized guest bedrooms on the main floor with a shared bath. Upstairs there is a loft and 4th bedroom with bathroom. Outside a covered patio has conservation views and no rear neighbors. Grand Creek South is gated for security and a fabulous place to call home with a LOW HOA- NO CDD and in an ideal location that places you moments away from the everyday conveniences and unique attractions of St John's, St. Augustine, Jacksonville and Florida's First Coast. Don't wait to build! This home is MOVE IN READY- Check out the 3D tour online and schedule a private viewing today!
Listing Agent
David Lambert
REDFIN CORPORATION License #3204417

Home Details
Home Type
- Single Family
Est. Annual Taxes
- $5,354
Year Built
- Built in 2023
Lot Details
- 9,583 Sq Ft Lot
- Back Yard Fenced
HOA Fees
- $154 Monthly HOA Fees
Parking
- 2 Car Attached Garage
- Garage Door Opener
Home Design
- Traditional Architecture
- Shingle Roof
Interior Spaces
- 2,444 Sq Ft Home
- 2-Story Property
- Open Floorplan
- Ceiling Fan
- Entrance Foyer
- Great Room
- Dining Room
- Bonus Room
- Views of Trees
Kitchen
- Breakfast Area or Nook
- Eat-In Kitchen
- Double Oven
- Gas Cooktop
- Microwave
- Dishwasher
- Kitchen Island
- Disposal
Flooring
- Carpet
- Laminate
Bedrooms and Bathrooms
- 4 Bedrooms
- Walk-In Closet
- 3 Full Bathrooms
- Shower Only
Utilities
- Central Heating and Cooling System
- Natural Gas Connected
Community Details
- Grand Creek South Subdivision
Listing and Financial Details
- Assessor Parcel Number 0100813170
Map
Home Values in the Area
Average Home Value in this Area
Tax History
| Year | Tax Paid | Tax Assessment Tax Assessment Total Assessment is a certain percentage of the fair market value that is determined by local assessors to be the total taxable value of land and additions on the property. | Land | Improvement |
|---|---|---|---|---|
| 2024 | $1,042 | $446,150 | $105,000 | $341,150 |
| 2023 | $1,042 | $100,000 | $100,000 | $0 |
| 2022 | $397 | $31,360 | $31,360 | $0 |
| 2021 | $368 | $28,000 | $0 | $0 |
| 2020 | $368 | $5,000 | $0 | $0 |
Property History
| Date | Event | Price | Change | Sq Ft Price |
|---|---|---|---|---|
| 04/07/2025 04/07/25 | For Sale | $539,900 | -- | $221 / Sq Ft |
Deed History
| Date | Type | Sale Price | Title Company |
|---|---|---|---|
| Special Warranty Deed | $549,953 | Fidelity National Title |
Mortgage History
| Date | Status | Loan Amount | Loan Type |
|---|---|---|---|
| Open | $481,650 | New Conventional |
Similar Homes in the area
Source: realMLS (Northeast Florida Multiple Listing Service)
MLS Number: 2080306
APN: 010081-3170
- 108 Wards Ravine Way
- 592 Brown Bear Run
- 47 Napo Way
- 118 Gan Way
- 859 Brown Bear Run
- 160 Purus Way
- 369 Gan Way
- 384 Gan Way
- 4841 State Road 13 N
- 0 State Road 13 N
- 194 Ladyslipper Dr
- 0 State Road 13 Unit 2024815
- 122 Voysey Place
- 96 Voysey Place
- 82 Fly Line Dr
- 393 Ladyslipper Dr
- 163 Oakmoss Dr
- 427 Ladyslipper Dr
- 155 Oakmoss Dr
- 171 Pelton Place
