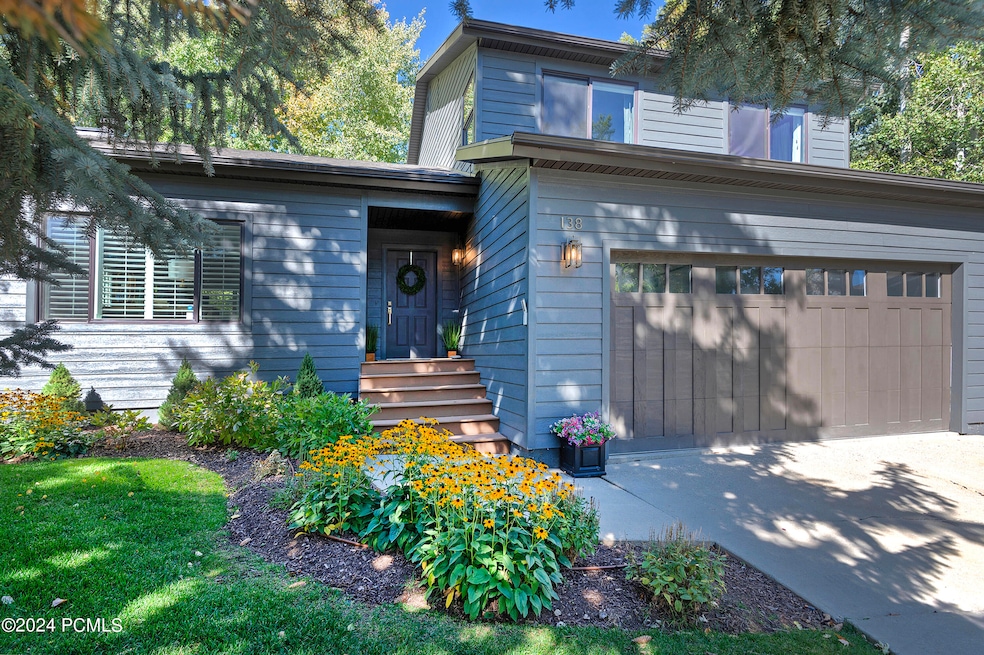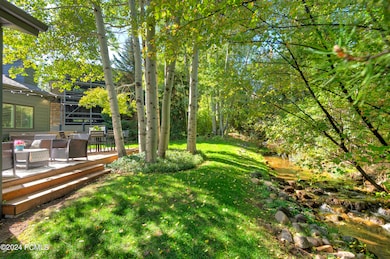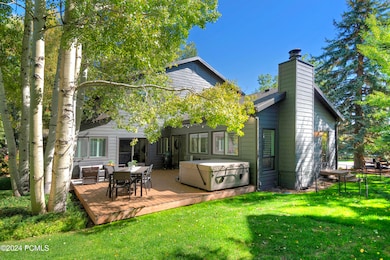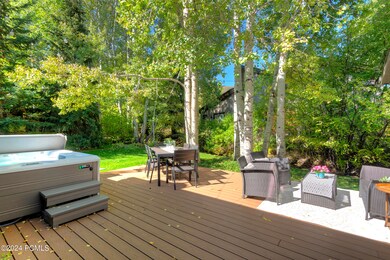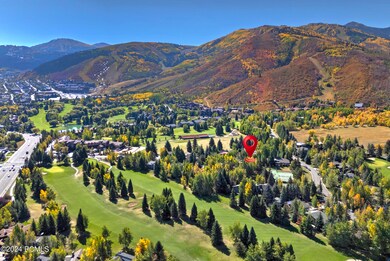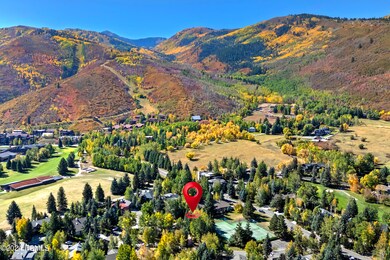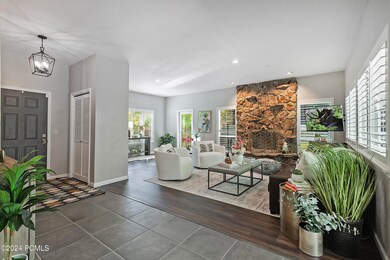
138 Webster Ct Park City, UT 84060
Highlights
- Spa
- River Front
- Deck
- Parley's Park Elementary School Rated A-
- View of Trees or Woods
- Wood Flooring
About This Home
As of December 2024This charming home on a quiet cul-de-sac is a must-see for every buyer! Nestled alongside a picturesque, historically year-round flowing stream, this home offers a perfect blend of tranquility and opportunity. Filled with natural light and move-in read, this home can be enjoyed as is, or has expansion possibilities to suit your desires! The open layout of the kitchen, dining and great room seamlessly connects to a spacious back deck overlooking the soothing creek, creating an ideal space for indoor/outdoor living. Come live in the highly desired Thaynes Canyon with easy access to restaurants and grocery shopping, Park City Mountain Resort, Park City Golf Course, and the vibrant shops and eateries of Main Street shops and restaurants. Plus, with many of these amenities within walking distance, you can either enjoy a beautiful Park City day as you stroll to your destinations or take the free City bus from easily accessible bus stops. This is a property your buyer won't want to miss out on, so come see it before it's gone!
Last Agent to Sell the Property
KW Park City Keller Williams Real Estate Brokerage Phone: (435) 640-5507 License #5757436-AB00

Home Details
Home Type
- Single Family
Est. Annual Taxes
- $4,451
Year Built
- Built in 1978 | Remodeled in 2023
Lot Details
- 8,712 Sq Ft Lot
- River Front
- Cul-De-Sac
- Natural State Vegetation
- Level Lot
- Many Trees
- Few Trees
Parking
- 2 Car Attached Garage
- Garage Door Opener
Property Views
- Woods
- Trees
- Creek or Stream
Home Design
- Mountain Contemporary Architecture
- Wood Frame Construction
- Tile Roof
- Asphalt Roof
- HardiePlank Siding
- Concrete Perimeter Foundation
Interior Spaces
- 2,180 Sq Ft Home
- Partially Furnished
- Wired For Sound
- Wood Burning Fireplace
- Great Room
- Family Room
- Dining Room
- Crawl Space
Kitchen
- Eat-In Kitchen
- Breakfast Bar
- Oven
- Microwave
- Dishwasher
- Kitchen Island
- Disposal
Flooring
- Wood
- Tile
- Vinyl
Bedrooms and Bathrooms
- 3 Bedrooms
- Walk-In Closet
Laundry
- Laundry Room
- Washer
Home Security
- Home Security System
- Fire and Smoke Detector
Eco-Friendly Details
- Sprinklers on Timer
Outdoor Features
- Spa
- Deck
- Outdoor Storage
Utilities
- Air Conditioning
- Forced Air Heating System
- Natural Gas Connected
- Gas Water Heater
- Water Purifier
- High Speed Internet
- Cable TV Available
Listing and Financial Details
- Assessor Parcel Number Th-2-39
Community Details
Overview
- No Home Owners Association
- Thaynes Canyon Subdivision
Recreation
- Tennis Courts
Map
Home Values in the Area
Average Home Value in this Area
Property History
| Date | Event | Price | Change | Sq Ft Price |
|---|---|---|---|---|
| 12/02/2024 12/02/24 | Sold | -- | -- | -- |
| 10/31/2024 10/31/24 | Pending | -- | -- | -- |
| 10/30/2024 10/30/24 | For Sale | $2,795,000 | 0.0% | $1,282 / Sq Ft |
| 10/21/2024 10/21/24 | Pending | -- | -- | -- |
| 10/01/2024 10/01/24 | For Sale | $2,795,000 | -- | $1,282 / Sq Ft |
Tax History
| Year | Tax Paid | Tax Assessment Tax Assessment Total Assessment is a certain percentage of the fair market value that is determined by local assessors to be the total taxable value of land and additions on the property. | Land | Improvement |
|---|---|---|---|---|
| 2023 | $4,451 | $789,534 | $330,000 | $459,534 |
| 2022 | $4,310 | $654,377 | $330,000 | $324,377 |
| 2021 | $2,893 | $379,699 | $176,963 | $202,736 |
| 2020 | $2,654 | $328,048 | $136,125 | $191,923 |
| 2019 | $2,678 | $325,345 | $136,125 | $189,220 |
| 2018 | $2,567 | $311,829 | $136,125 | $175,704 |
| 2017 | $2,354 | $301,017 | $136,125 | $164,892 |
| 2016 | $2,397 | $298,313 | $136,125 | $162,188 |
| 2015 | $2,530 | $298,313 | $0 | $0 |
| 2013 | $2,468 | $271,282 | $0 | $0 |
Deed History
| Date | Type | Sale Price | Title Company |
|---|---|---|---|
| Warranty Deed | -- | First American Title Insurance | |
| Interfamily Deed Transfer | -- | Park City Title | |
| Interfamily Deed Transfer | -- | Park City Title |
Similar Homes in Park City, UT
Source: Park City Board of REALTORS®
MLS Number: 12404004
APN: TH-2-39
- 12 Thaynes Canyon Dr
- 2260 Park Ave Unit 11
- 467 Windrift Ln Unit 4
- 41 Silver Star Ct Unit C-19
- 515 Saddle View Way Unit 23
- 2268 Jupiter View Dr
- 1825 Three Kings Dr Unit 703
- 2407 Holiday Ranch Loop Rd Unit 37
- 2407 Holiday Ranch Loop Rd
- 322 White Pine Ct Unit 322
- 39 White Pine Ct
- 253 White Pine Ct
- 1540 Three Kings Dr Unit 62
- 1540 Three Kings Dr
- 1522 Crescent Rd
- 2422 Iron Canyon Dr
- 1900 Homestake Rd Unit 32
- 1900 Homestake Rd Unit 40
- 1900 Homestake Rd Unit 31
- 819 Park Ave
