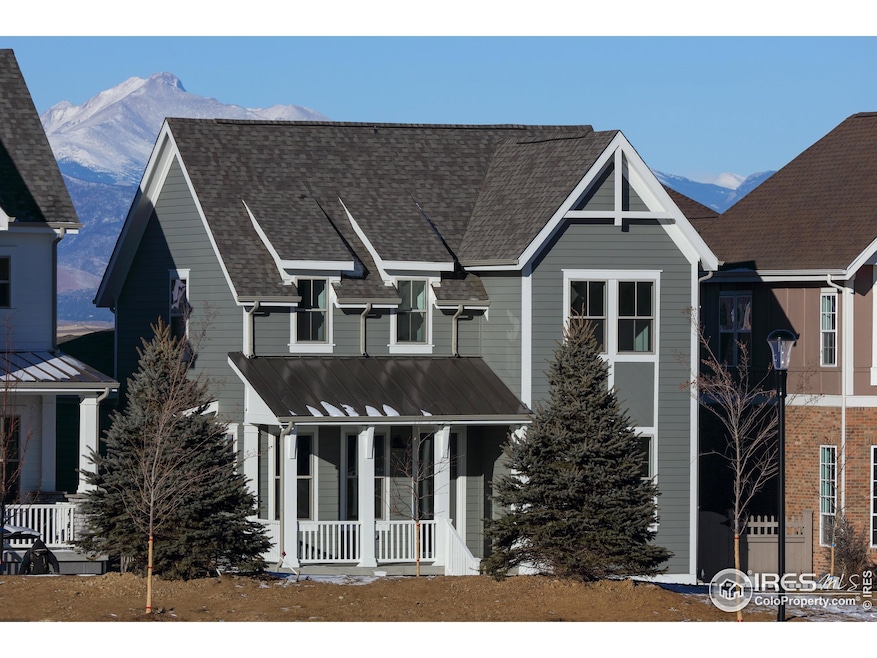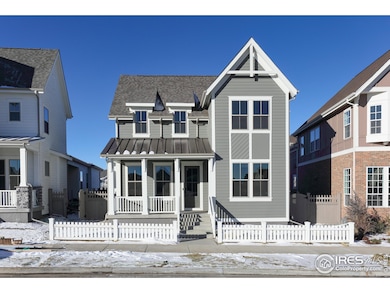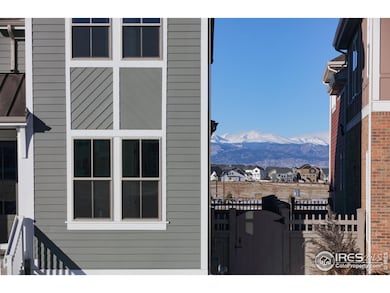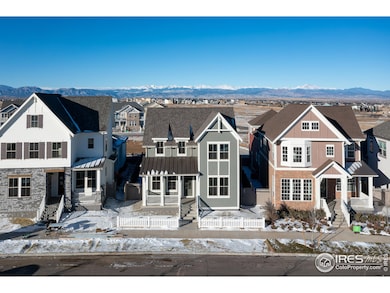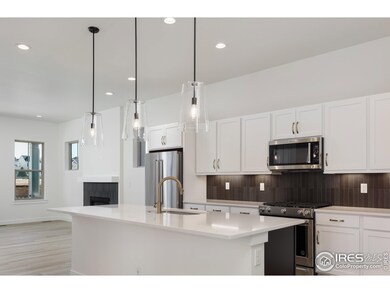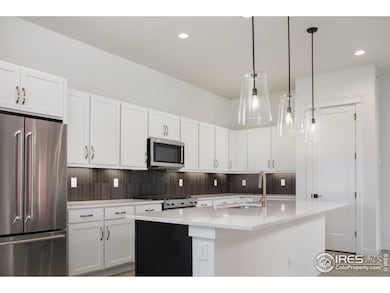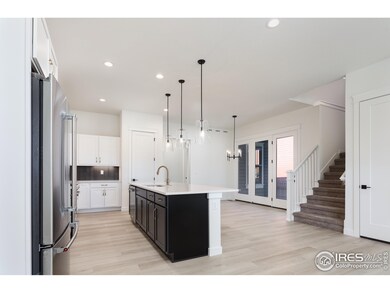
Estimated payment $4,622/month
Highlights
- Fitness Center
- Under Construction
- Open Floorplan
- Black Rock Elementary School Rated A-
- Spa
- Clubhouse
About This Home
*Builder Offering buyer incentives!* Based off of it's flagship community in Franklin, TN (Westhaven), Westerly is designed with almost 40% open space. You will soon see the difference that design and landscaping has in creating a sense of place. Westerly will include miles of walking trails, parks, a future school site, along with a Village Center. In addition, Westerly Waypoint will be the place you wind down and connect with neighbors and friends while sitting on one of our many front porches or lounge by the pool or warm up by our fit pit. SLC Homes, is Southern Land Company's homebuilding arm and, celebrates the art of the extraordinary and delivers uniqueness, charm, timeliness architecture, and high-end finishes in every home we deliver. You will immediately notice the differences when you walk into your new home at 138 Westerly Blvd, from the grand front porch, cased openings, 10' main level ceilings, open and spacious living space with a cozy fire place and 2 main floor bedrooms. A private courtyard perfect for outdoor living. A main floor primary that offers over-sized walk-in closet, and a luxury primary bath, and much more. This 4 bed, 2.5 bathroom is one of the first homes available in this distinctive community with incredible views of the Front Range.
Home Details
Home Type
- Single Family
Est. Annual Taxes
- $974
Year Built
- Built in 2024 | Under Construction
Lot Details
- 3,920 Sq Ft Lot
- Property fronts an alley
- Fenced
HOA Fees
- $105 Monthly HOA Fees
Parking
- 2 Car Attached Garage
Home Design
- Wood Frame Construction
- Composition Roof
Interior Spaces
- 2,227 Sq Ft Home
- 2-Story Property
- Open Floorplan
- Ceiling height of 9 feet or more
- Luxury Vinyl Tile Flooring
- Crawl Space
- Laundry on main level
Kitchen
- Eat-In Kitchen
- Gas Oven or Range
- Microwave
- Dishwasher
- Kitchen Island
- Disposal
Bedrooms and Bathrooms
- 4 Bedrooms
- 3 Full Bathrooms
Outdoor Features
- Spa
- Patio
Schools
- Highlands Elementary School
- Soaring Heights Pk-8 Middle School
- Erie High School
Additional Features
- Garage doors are at least 85 inches wide
- Property is near a park
- Forced Air Heating and Cooling System
Listing and Financial Details
- Assessor Parcel Number R8970755
Community Details
Overview
- Association fees include trash
- Built by SLC Homes
- Westerly Subdivision
Amenities
- Clubhouse
Recreation
- Community Playground
- Fitness Center
- Community Pool
- Park
- Hiking Trails
Map
Home Values in the Area
Average Home Value in this Area
Tax History
| Year | Tax Paid | Tax Assessment Tax Assessment Total Assessment is a certain percentage of the fair market value that is determined by local assessors to be the total taxable value of land and additions on the property. | Land | Improvement |
|---|---|---|---|---|
| 2024 | $974 | $5,750 | $5,750 | -- |
| 2023 | $974 | $5,580 | $5,580 | $0 |
| 2022 | $61 | $350 | $350 | $0 |
| 2021 | $7 | $10 | $10 | $0 |
Property History
| Date | Event | Price | Change | Sq Ft Price |
|---|---|---|---|---|
| 04/04/2025 04/04/25 | Pending | -- | -- | -- |
| 11/07/2024 11/07/24 | For Sale | $794,800 | -- | $357 / Sq Ft |
Deed History
| Date | Type | Sale Price | Title Company |
|---|---|---|---|
| Special Warranty Deed | $1,157,100 | Fidelity National Title |
Similar Homes in Erie, CO
Source: IRES MLS
MLS Number: 1022016
APN: R8970755
- 1572 Ash Dr
- 1582 Ash Dr
- 1577 Chestnut Ave
- 172 Washington St
- 186 Washington St
- 1571 Poplar Dr
- 130 Westerly Blvd
- 154 Westerly Blvd
- 138 Westerly Blvd
- 152 Washington St
- 182 Washington St
- 203 Washington St
- 213 Washington St
- 1886 Hickory Ave
- 1781 Chestnut Ave
- 1798 Chestnut Ave
- 182 Sassafras St
- 148 State St
- 1853 Hickory Ave
- 1875 Hickory Ave
