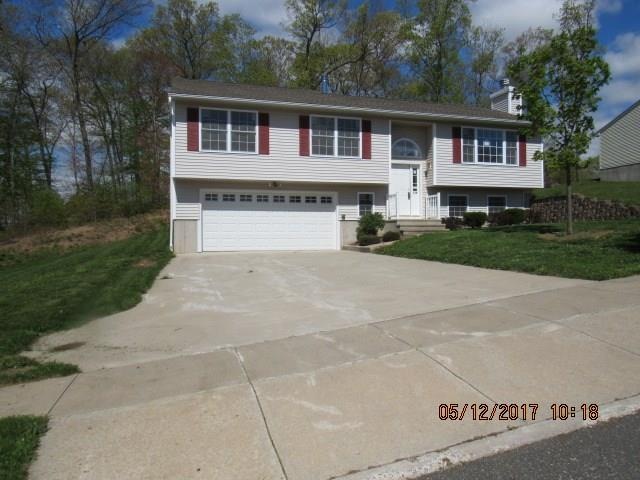
138 Wisteria Dr Naugatuck, CT 06770
3
Beds
2.5
Baths
1,771
Sq Ft
0.38
Acres
Highlights
- Golf Course Community
- Property is near public transit
- Attic
- Deck
- Raised Ranch Architecture
- 1 Fireplace
About This Home
As of October 2021CATHERDRAL CEILINGS IN LR, DR & KITCHEN AS WELL AS HARDWOOD FLOORS, LIVING ROOM W/FIREPLACE, KITCHEN W/GRANITE COUNTERS AND STAINLESS STEEL APPLIANCES. FINISHED FAMILY ROOM WITH HALF BATH. 1 BATH WITH TUB AND 1 BATH WITH SHOWER, FULL BATHS TILE FLOORS, 2X6 CONSTRUCTION, LANDSCAPED LOT, LEADERS & GUTTERS, CONCRETE DRIVEWAY AND UNDERGROUN UTILITIES.
Home Details
Home Type
- Single Family
Year Built
- Built in 2013 | Under Construction
Lot Details
- 0.38 Acre Lot
- Sloped Lot
Home Design
- Raised Ranch Architecture
- Concrete Foundation
- Frame Construction
- Asphalt Shingled Roof
- Vinyl Siding
Interior Spaces
- 1 Fireplace
- Thermal Windows
- Finished Basement
- Garage Access
- Attic
Kitchen
- Gas Oven or Range
- Microwave
- Dishwasher
- Disposal
Bedrooms and Bathrooms
- 3 Bedrooms
Parking
- 2 Car Garage
- Basement Garage
- Tuck Under Garage
- Parking Deck
Outdoor Features
- Deck
Location
- Property is near public transit
- Property is near shops
- Property is near a golf course
Schools
- Maple Hill Elementary School
- City Hill Middle School
- Naugatuck High School
Utilities
- Central Air
- Air Source Heat Pump
- Heating System Uses Oil
- Heating System Uses Oil Above Ground
- Cable TV Available
Community Details
Overview
- No Home Owners Association
- Apple Hill Estates Subdivision
Amenities
- Public Transportation
Recreation
- Golf Course Community
Map
Create a Home Valuation Report for This Property
The Home Valuation Report is an in-depth analysis detailing your home's value as well as a comparison with similar homes in the area
Home Values in the Area
Average Home Value in this Area
Property History
| Date | Event | Price | Change | Sq Ft Price |
|---|---|---|---|---|
| 10/25/2021 10/25/21 | Sold | $345,000 | 0.0% | $190 / Sq Ft |
| 09/10/2021 09/10/21 | Pending | -- | -- | -- |
| 09/02/2021 09/02/21 | For Sale | $345,000 | +38.0% | $190 / Sq Ft |
| 05/18/2018 05/18/18 | Sold | $250,000 | -3.8% | $141 / Sq Ft |
| 04/05/2018 04/05/18 | Pending | -- | -- | -- |
| 05/12/2017 05/12/17 | Price Changed | $259,900 | -1.9% | $147 / Sq Ft |
| 08/27/2013 08/27/13 | For Sale | $264,900 | -- | $150 / Sq Ft |
Source: SmartMLS
Tax History
| Year | Tax Paid | Tax Assessment Tax Assessment Total Assessment is a certain percentage of the fair market value that is determined by local assessors to be the total taxable value of land and additions on the property. | Land | Improvement |
|---|---|---|---|---|
| 2024 | $9,639 | $230,650 | $29,050 | $201,600 |
| 2023 | $10,322 | $230,650 | $29,050 | $201,600 |
| 2022 | $8,273 | $173,260 | $31,260 | $142,000 |
| 2021 | $8,273 | $173,260 | $31,260 | $142,000 |
| 2020 | $8,273 | $173,260 | $31,260 | $142,000 |
| 2019 | $8,187 | $173,260 | $31,260 | $142,000 |
| 2018 | $7,868 | $162,730 | $50,560 | $112,170 |
| 2017 | $7,558 | $155,670 | $50,560 | $105,110 |
| 2016 | $6,425 | $134,780 | $50,560 | $84,220 |
Source: Public Records
Mortgage History
| Date | Status | Loan Amount | Loan Type |
|---|---|---|---|
| Previous Owner | $241,656 | FHA |
Source: Public Records
Deed History
| Date | Type | Sale Price | Title Company |
|---|---|---|---|
| Warranty Deed | $345,000 | None Available | |
| Quit Claim Deed | -- | -- | |
| Warranty Deed | $250,000 | -- |
Source: Public Records
Similar Homes in Naugatuck, CT
Source: SmartMLS
MLS Number: 99039407
APN: NAUG-000440C-E025298-000058
Nearby Homes
- 173 Osborn Rd
- 701 Beacon Valley Rd Unit 25
- 54 Visconti Dr
- 75 Summerfield St
- 418 Horton Hill Rd
- 66 Hillview St
- 194 Beacon Valley Rd
- 45 Summerfield St
- 56 Bluebird Dr
- 0 Mulberry St
- 36 Cadbury Place
- 134 Essex Ct
- 66 Cambridge Ct Unit 66
- 54 Cambridge Ct Unit 54
- 34 Apple Blossom Dr
- 26 Mulberry St
- 156 Warm Earth Rd
- 108 Clark Rd Unit TRLR 92
- 108 Clark Rd Unit 13
- 108 Clark Rd
