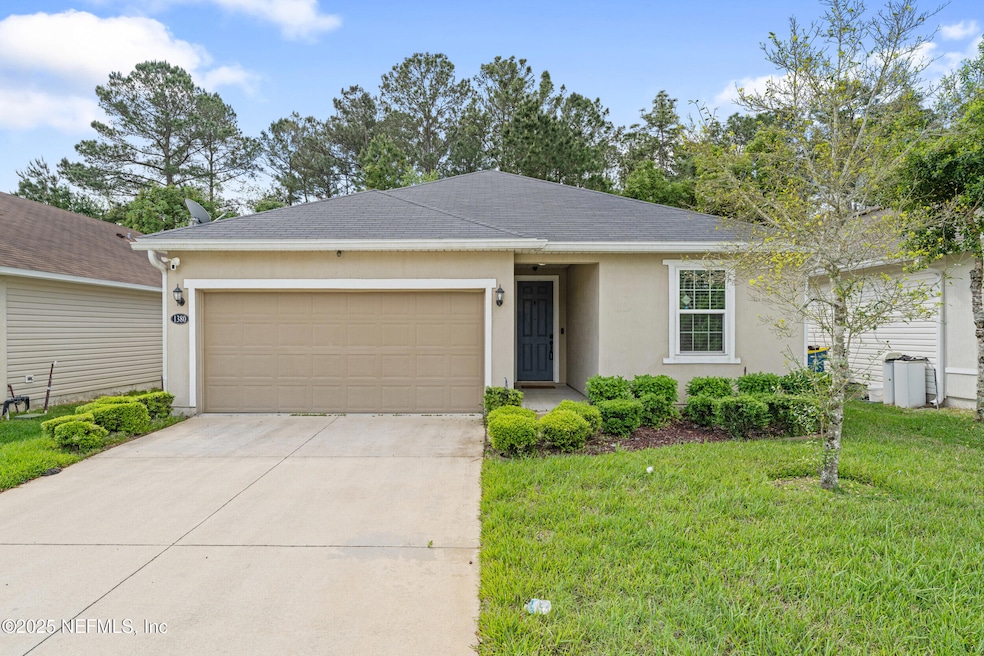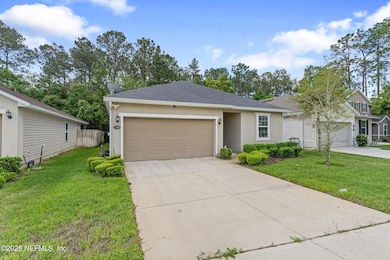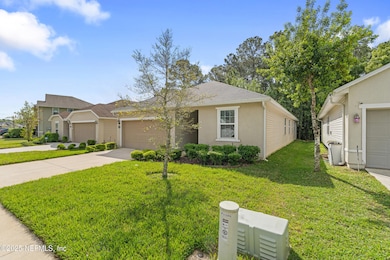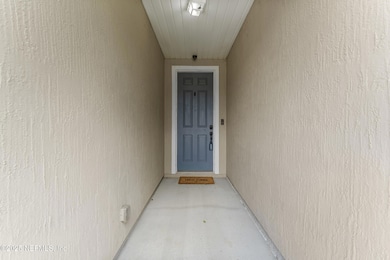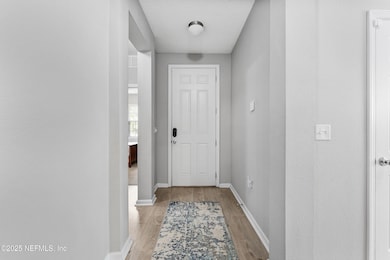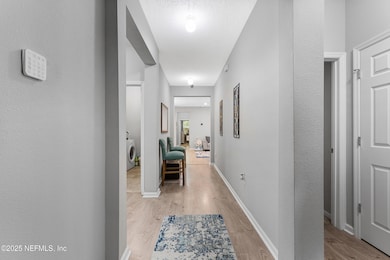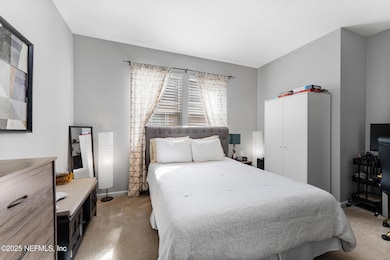
1380 Biscayne Grove Ln Jacksonville, FL 32218
Biscayne/Turtle Creek NeighborhoodEstimated payment $1,944/month
Highlights
- Views of Trees
- Traditional Architecture
- Home Office
- Open Floorplan
- Screened Porch
- 2 Car Attached Garage
About This Home
Welcome to this inviting single-family home nestled in the heart of Jacksonville. Thoughtfully designed and well-maintained, this 3-bedroom, 2-bathroom property offers a comfortable layout that's perfect for everyday living and easy entertaining.
Step inside to discover an open-concept floor plan with clean, modern finishes and plenty of natural light. The living area flows effortlessly into the kitchen, where you'll find stainless steel appliances, a stylish backsplash, and a large island—great for casual meals and conversation.
The primary suite provides a peaceful retreat, featuring dual vanities and generous closet space. There's also a dedicated office, ideal for working from home or managing busy schedules. A screened-in porch off the back invites you to unwind in the evenings or enjoy coffee on a quiet morning. Whether you're hosting friends or simply enjoying a low-key night in, this space adapts to fit your lifestyle.
Located in a friendly, walkable neighborhood, you're just a short stroll from a highly rated elementary school! t's a community that values connection and a strong sense of home.
If you've been searching for a place that combines modern comfort with a warm, welcoming vibe, this could be the perfect fit. Come see what makes this house feel like home.
Home Details
Home Type
- Single Family
Est. Annual Taxes
- $2,698
Year Built
- Built in 2016
Lot Details
- Northwest Facing Home
HOA Fees
- $48 Monthly HOA Fees
Parking
- 2 Car Attached Garage
Home Design
- Traditional Architecture
- Shingle Roof
- Vinyl Siding
- Stucco
Interior Spaces
- 1,771 Sq Ft Home
- 1-Story Property
- Open Floorplan
- Ceiling Fan
- Entrance Foyer
- Living Room
- Dining Room
- Home Office
- Screened Porch
- Views of Trees
- Fire and Smoke Detector
- Washer and Electric Dryer Hookup
Kitchen
- Eat-In Kitchen
- Breakfast Bar
- Electric Oven
- Electric Range
- Microwave
- Dishwasher
- Kitchen Island
- Disposal
Flooring
- Carpet
- Tile
- Vinyl
Bedrooms and Bathrooms
- 3 Bedrooms
- Split Bedroom Floorplan
- Walk-In Closet
- 2 Full Bathrooms
- Bathtub and Shower Combination in Primary Bathroom
Schools
- Biscayne Elementary School
- Highlands Middle School
- First Coast High School
Utilities
- Central Air
- Heating Available
- Electric Water Heater
Community Details
- Biscayne Grove/Kingdom Management Association, Phone Number (904) 646-2626
- Biscayne Grove Subdivision
Listing and Financial Details
- Assessor Parcel Number 0197015470
Map
Home Values in the Area
Average Home Value in this Area
Tax History
| Year | Tax Paid | Tax Assessment Tax Assessment Total Assessment is a certain percentage of the fair market value that is determined by local assessors to be the total taxable value of land and additions on the property. | Land | Improvement |
|---|---|---|---|---|
| 2024 | $2,698 | $180,276 | -- | -- |
| 2023 | $2,618 | $175,026 | $0 | $0 |
| 2022 | $2,391 | $169,929 | $0 | $0 |
| 2021 | $2,369 | $164,980 | $0 | $0 |
| 2020 | $2,344 | $162,703 | $0 | $0 |
| 2019 | $2,314 | $159,045 | $0 | $0 |
| 2018 | $2,281 | $156,080 | $0 | $0 |
| 2017 | $2,249 | $152,870 | $20,000 | $132,870 |
| 2016 | $277 | $20,000 | $0 | $0 |
| 2015 | $206 | $10,909 | $0 | $0 |
Property History
| Date | Event | Price | Change | Sq Ft Price |
|---|---|---|---|---|
| 04/08/2025 04/08/25 | For Sale | $299,999 | -- | $169 / Sq Ft |
Deed History
| Date | Type | Sale Price | Title Company |
|---|---|---|---|
| Special Warranty Deed | $165,000 | First American Title |
Mortgage History
| Date | Status | Loan Amount | Loan Type |
|---|---|---|---|
| Open | $65,000 | New Conventional | |
| Closed | $31,000 | Stand Alone Second | |
| Open | $165,000 | New Conventional |
Similar Homes in Jacksonville, FL
Source: realMLS (Northeast Florida Multiple Listing Service)
MLS Number: 2080389
APN: 019701-5470
- 1380 Biscayne Grove Ln
- 12314 Mangrove Forest Ct
- 1450 Elsa Dr
- 1441 Biscayne Bay Dr
- 1443 Biscayne Bay Dr
- 1438 Shearwater Dr
- 1446 Shearwater Dr
- 1544 Biscayne Bay Dr
- 1556 Biscayne Bay Dr
- 11788 Tumbleweed Way
- 999 Ashton Cove Terrace
- 934 Ashton Cove Terrace
- 1911 Biscayne Bay Cir
- 1611 Biscayne Bay Dr
- 11753 Raven Dr S
- 1018 Cherry Point Way
- 11764 Raven Dr W
- 1834 Biscayne Bay Cir
- 1395 Eagle Cove Rd
- 1302 Eagle Cove Rd S
