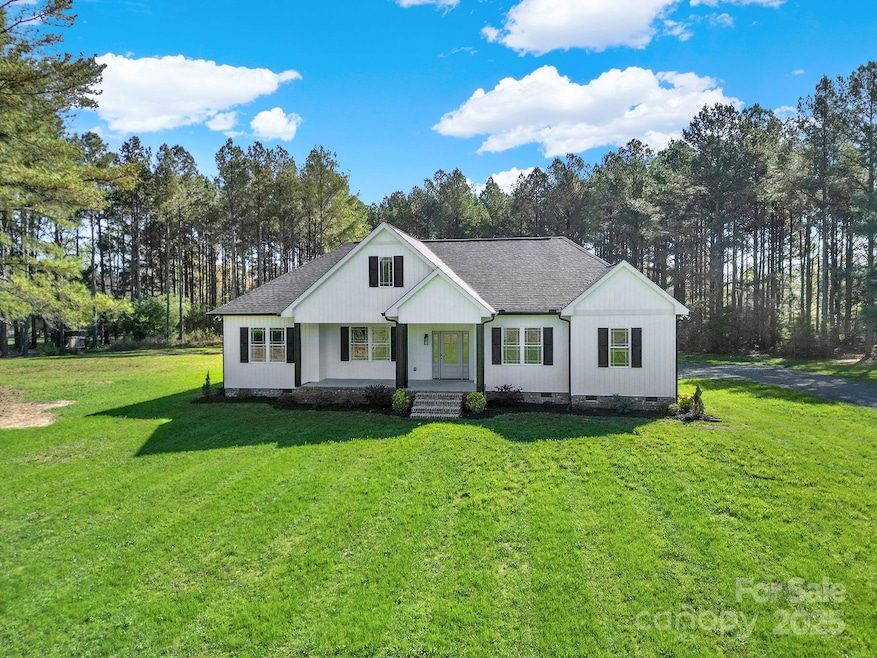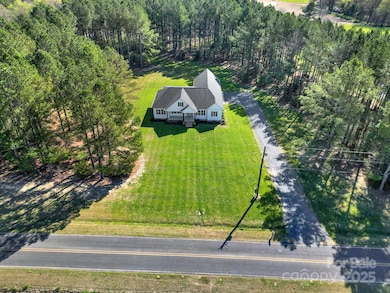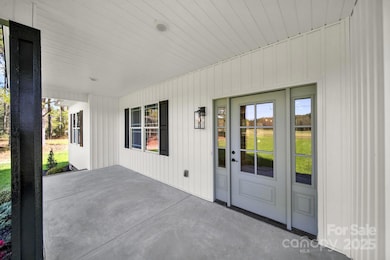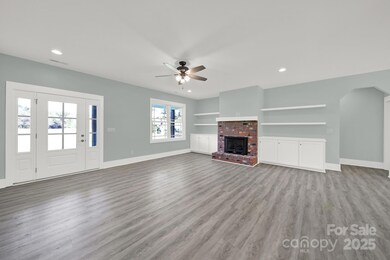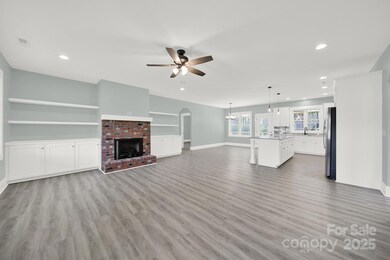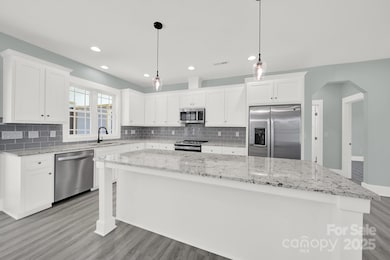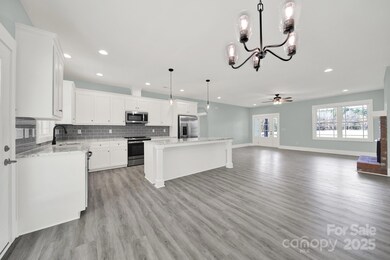
1380 Bowers Rd Peachland, NC 28133
Estimated payment $3,746/month
Highlights
- Farmhouse Style Home
- 1 Car Detached Garage
- Laundry Room
- Screened Porch
- Patio
- Attached Carport
About This Home
If you want space, newer luxury construction, on a lot of land...this is the one! Built in 2024 this 1.5 story home boast high ceilings, large bedrooms, and a great loft space. The kitchen and living room with fireplace are perfect for entertaining, along with the large front porch on this quiet road. Perfect space for holiday get togethers. The huge screened in back porch has two fans to keep you cool during the warmer months. The 1 car garage can also be used for extra storage and the coverage 2 car carport allows for another 2 large cars. No HOA and a level 3.5 Acres gives plenty of space to raise animals (yes, you can have your chickens and ducks here), or have bonfires at night. The owner's bathroom has both a soaking tub and shower, with one of the biggest walk in closets you'll ever see. The loft space is perfect for working remote, playtime activities, or used as a 4th Bedroom. Newer Construction without the wait, the builder thought of every detail in this home.
Listing Agent
Better Homes and Gardens Real Estate Paracle Brokerage Email: jbrister@paraclerealty.com License #310210

Home Details
Home Type
- Single Family
Year Built
- Built in 2024
Lot Details
- Level Lot
Parking
- 1 Car Detached Garage
- Attached Carport
- Driveway
Home Design
- Farmhouse Style Home
- Vinyl Siding
Interior Spaces
- 1.5-Story Property
- Ceiling Fan
- Insulated Windows
- Living Room with Fireplace
- Screened Porch
- Laminate Flooring
- Crawl Space
- Pull Down Stairs to Attic
- Laundry Room
Kitchen
- Electric Oven
- Microwave
- Dishwasher
Bedrooms and Bathrooms
- 3 Main Level Bedrooms
Outdoor Features
- Patio
- Fire Pit
Utilities
- Central Heating and Cooling System
- Heat Pump System
- Septic Tank
Listing and Financial Details
- Assessor Parcel Number 6428-00-82-4552-00
Map
Home Values in the Area
Average Home Value in this Area
Property History
| Date | Event | Price | Change | Sq Ft Price |
|---|---|---|---|---|
| 04/03/2025 04/03/25 | For Sale | $570,000 | +3.7% | $215 / Sq Ft |
| 04/18/2024 04/18/24 | Sold | $549,900 | 0.0% | $208 / Sq Ft |
| 02/20/2024 02/20/24 | For Sale | $549,900 | -- | $208 / Sq Ft |
Similar Homes in Peachland, NC
Source: Canopy MLS (Canopy Realtor® Association)
MLS Number: 4240727
- 342 Tucker Rd
- 1389 Cappadocia Church Rd
- 00 Tucker Rd
- 1450 Pork Rd
- 1490 Pork Rd
- TBD Traywick Rd
- 440 Edwards Store Rd
- 1601 Olive Branch Rd
- 157 Ivy Rd
- 245 Ivy Rd
- 670 Stegall Rd
- 3429 Lanesboro Rd
- 9403 N Carolina 218
- 8601 Ansonville-Polkton Rd
- 00 Marshville Olive Branch Rd
- 0000 Deep Springs Rd
- 165 West St
- 158 White Rd
- 8909 N Carolina 218
- 74 East St
