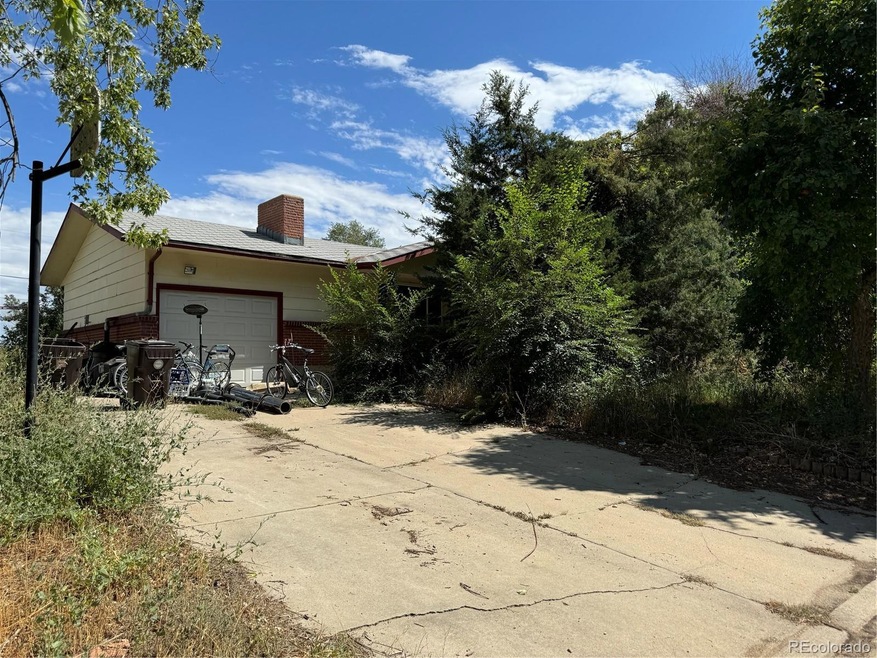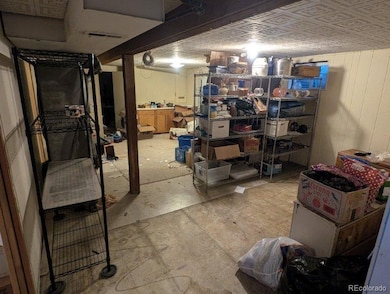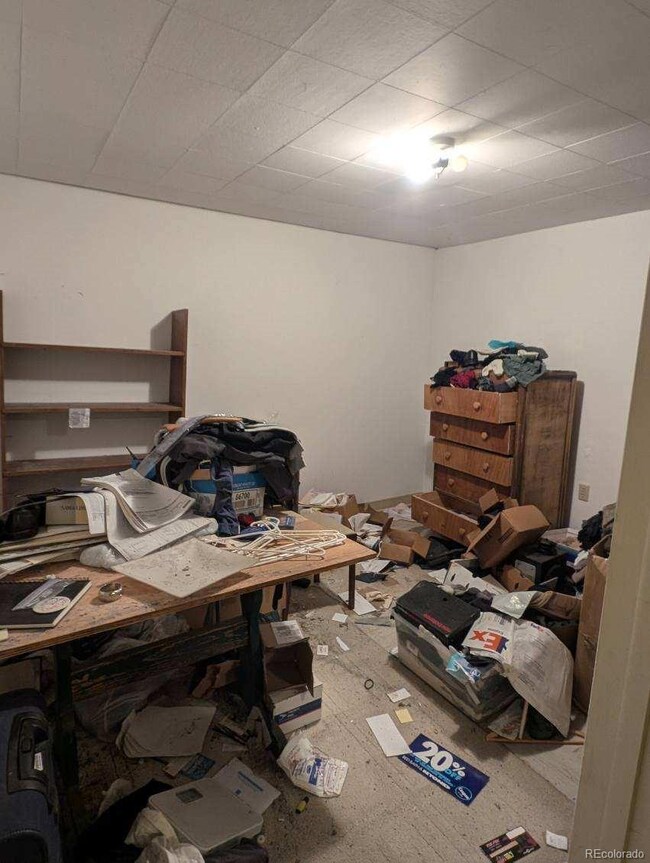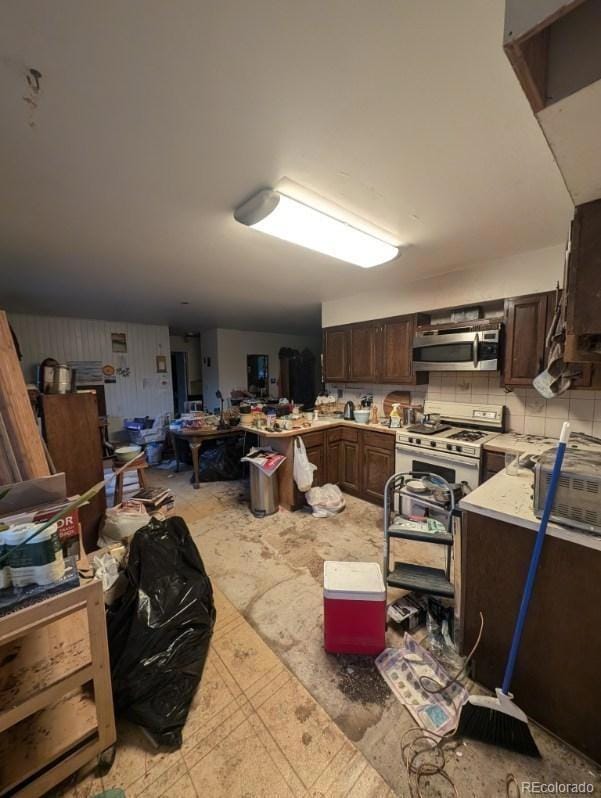
1380 Cavan St Boulder, CO 80303
Highlights
- No HOA
- 1 Car Attached Garage
- Forced Air Heating System
- Douglass Elementary School Rated A-
- 1-Story Property
About This Home
As of November 2024Multiple Offers Received- Please submit your highest and best offer by 12:00 P.M. Friday, 11/8. with an acceptance deadline of Friday 11/8 @ 5:30 P.M.
Opportunity Awaits! Discover an exciting investment opportunity with this 4-bedroom, 2-bath ranch-style home, perfectly situated in a quiet, tree-lined cul-de-sac. While it may not be immediately “move-in ready,” it offers a fantastic canvas for those with creative vision and a few tools in hand. The possibilities are endless. The kitchen presents a prime opportunity—whether you prefer the charm of the existing enclosed layout with an adjoining dining area or dream of creating an open-concept space. The flexible floor plan allows for reconfiguration: combine the two main-level bedrooms to craft a luxurious master suite, or retain both for extra convenience. Downstairs, the spacious lower level includes two additional bedrooms, a versatile office or flex space, and a generous family room—perfect for entertaining or creating additional living areas. One of the best features of a ranch with a full basement is the option for main-level living while still enjoying the extra space below. Whether you’re envisioning a separate TV area, a workout room, or even an in-law suite, this home adapts to your needs. Sitting on a rare 1/3-acre lot, this property is surrounded by trees and backs onto open space, offering unparalleled privacy. With the right vision and some effort, this property holds incredible potential to build significant equity. If you’re ready to bring this home to life, the possibilities are truly endless.
Important details: The home will convey as-is with all items in and around the property, including any personal belongings left at closing. This property is being sold strictly AS-IS, with no repairs to be made by the seller. The seller will not accept sight unseen offers. Due to the condition, we are only accepting cash or hard money offers, with proof of funds required at the time of submission.
Last Agent to Sell the Property
Guide Real Estate Brokerage Email: lindsay@guidere.com,847-533-9386 License #100073095

Home Details
Home Type
- Single Family
Est. Annual Taxes
- $3,291
Year Built
- Built in 1968
Lot Details
- 0.33 Acre Lot
- Property is zoned RR
Parking
- 1 Car Attached Garage
Home Design
- Fixer Upper
- Brick Exterior Construction
- Frame Construction
- Composition Roof
Interior Spaces
- 1-Story Property
Bedrooms and Bathrooms
- 4 Bedrooms | 2 Main Level Bedrooms
- 2 Bathrooms
Basement
- Basement Fills Entire Space Under The House
- Bedroom in Basement
- 2 Bedrooms in Basement
Schools
- Douglass Elementary School
- Platt Middle School
- Centaurus High School
Utilities
- No Cooling
- Forced Air Heating System
- Septic Tank
Community Details
- No Home Owners Association
- Shannon Estates Subdivision
Listing and Financial Details
- Exclusions: Any sellers personal items they wish to take before closing.
- Assessor Parcel Number R0039423
Map
Home Values in the Area
Average Home Value in this Area
Property History
| Date | Event | Price | Change | Sq Ft Price |
|---|---|---|---|---|
| 11/22/2024 11/22/24 | Sold | $554,000 | -7.7% | $262 / Sq Ft |
| 11/08/2024 11/08/24 | Pending | -- | -- | -- |
| 10/29/2024 10/29/24 | For Sale | $600,000 | 0.0% | $284 / Sq Ft |
| 10/23/2024 10/23/24 | Pending | -- | -- | -- |
| 10/11/2024 10/11/24 | For Sale | $600,000 | -- | $284 / Sq Ft |
Tax History
| Year | Tax Paid | Tax Assessment Tax Assessment Total Assessment is a certain percentage of the fair market value that is determined by local assessors to be the total taxable value of land and additions on the property. | Land | Improvement |
|---|---|---|---|---|
| 2024 | $3,291 | $38,096 | $14,706 | $23,390 |
| 2023 | $3,291 | $38,096 | $18,392 | $23,390 |
| 2022 | $2,955 | $31,692 | $15,297 | $16,395 |
| 2021 | $2,803 | $32,604 | $15,737 | $16,867 |
| 2020 | $2,595 | $29,794 | $15,301 | $14,493 |
| 2019 | $2,551 | $29,794 | $15,301 | $14,493 |
| 2018 | $2,084 | $25,099 | $9,864 | $15,235 |
| 2017 | $2,014 | $27,748 | $10,905 | $16,843 |
| 2016 | $1,999 | $24,110 | $12,656 | $11,454 |
| 2015 | $1,886 | $18,745 | $9,074 | $9,671 |
| 2014 | $1,889 | $18,745 | $9,074 | $9,671 |
Mortgage History
| Date | Status | Loan Amount | Loan Type |
|---|---|---|---|
| Previous Owner | $100,000 | Credit Line Revolving | |
| Previous Owner | $50,000 | Credit Line Revolving | |
| Previous Owner | $149,000 | Unknown | |
| Previous Owner | $150,100 | No Value Available | |
| Previous Owner | $60,000 | Credit Line Revolving |
Deed History
| Date | Type | Sale Price | Title Company |
|---|---|---|---|
| Warranty Deed | $554,000 | Fntc | |
| Warranty Deed | $554,000 | Fntc | |
| Quit Claim Deed | -- | None Listed On Document | |
| Warranty Deed | $166,800 | -- | |
| Deed | $96,000 | -- | |
| Deed | $81,200 | -- | |
| Deed | $77,000 | -- |
Similar Homes in Boulder, CO
Source: REcolorado®
MLS Number: 5725208
APN: 1465321-08-002
- 1542 Kilkenny St
- 1341 N 95th St
- 1498 Wicklow St
- 9022 Jason Ct
- 3006 Thunder Lake Cir
- 2428 Concord Cir
- 2975 Thunder Lake Cir
- 2547 Concord Cir
- 1366 Teton Point
- 588 Beauprez Ave
- 609 Corona Ct
- 3122 Notabon Ct
- 462 Blue Lake Trail
- 1866 Park Lake Dr
- 2527 Columbine Cir
- 9776 Arapahoe Rd
- 2946 Shoshone Trail
- 301 Indian Peaks Trail W
- 8778 Arapahoe Rd
- 9850 Arapahoe Rd






