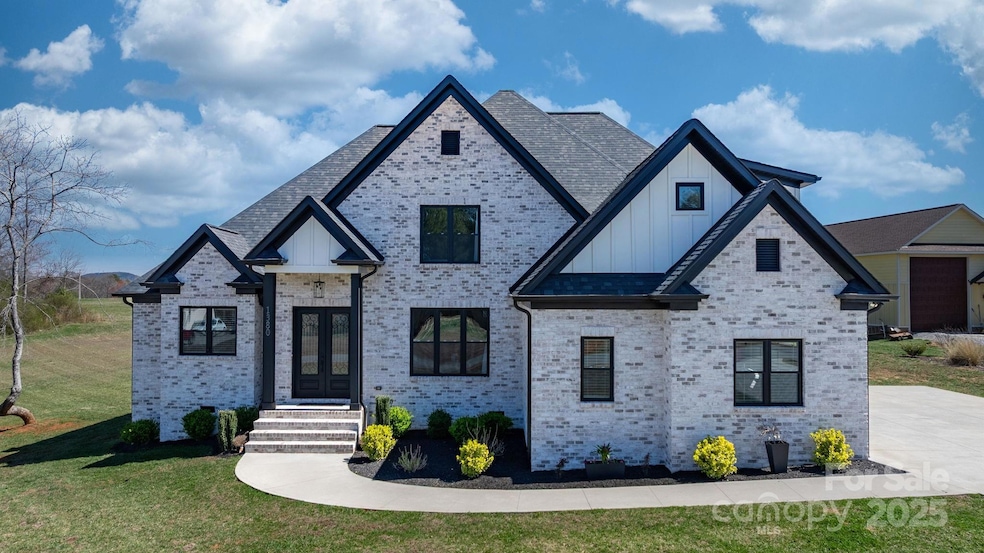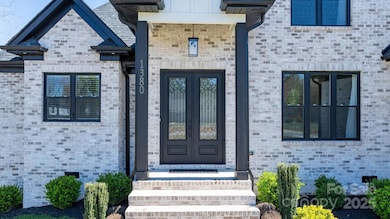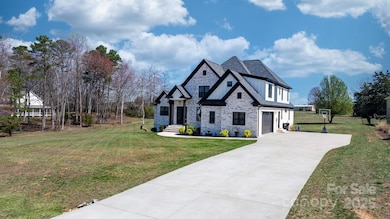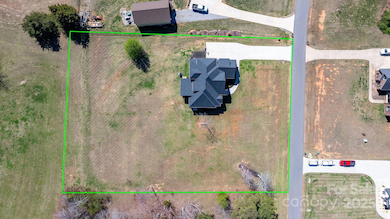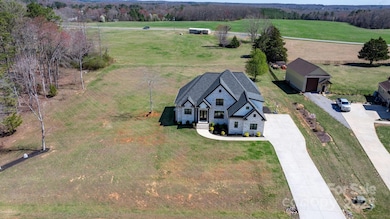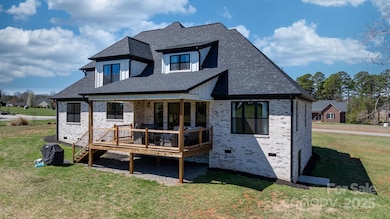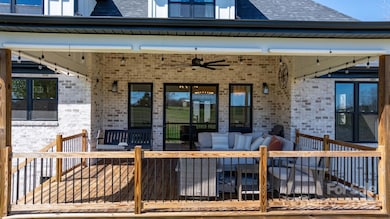
1380 Kinks Ln Unit 41 Maiden, NC 28650
Estimated payment $4,820/month
Highlights
- Fireplace
- Bar Fridge
- Four Sided Brick Exterior Elevation
- North Lincoln Middle School Rated A-
- 2 Car Attached Garage
About This Home
Welcome to this modern newly built home in Goodsons Place! Located in the desirable North Lincoln school district. This home has it all!! This 2-story home offers luxury and comfort & is nestled on a large 1.3 acre flat lot. The home features 4 bedrooms and 4 full baths and high-end finishes throughout. Beautiful ceilings, modern light fixtures; and open living concept. The open-concept layout flows into the kitchen, featuring shaker white cabinets, stainless steel appliances, quartz countertops & a large eat in island. The main level includes an owner’s suite with a freestanding tub, large tiled shower w/ walk-in closet & a versatile office/bedroom with a full bath. Huge walk-in pantry, a laundry room and a mud room. Upstairs features 2 bedrooms and 2 full bathrooms and a large bonus room. Relax on the covered deck overlooking the large backyard.
Listing Agent
Decor Real Estate Group LLC Brokerage Email: decorrealestategroup@gmail.com License #213585
Home Details
Home Type
- Single Family
Est. Annual Taxes
- $4,063
Year Built
- Built in 2021
Lot Details
- Property is zoned R-T
HOA Fees
- $25 Monthly HOA Fees
Parking
- 2 Car Attached Garage
- Driveway
Home Design
- Four Sided Brick Exterior Elevation
- Hardboard
Interior Spaces
- 2-Story Property
- Bar Fridge
- Fireplace
- Crawl Space
Kitchen
- Electric Range
- Dishwasher
- Disposal
Bedrooms and Bathrooms
- 4 Full Bathrooms
Schools
- North Lincoln High School
Utilities
- Heat Pump System
- Septic Tank
Community Details
- Goodsons Place Association
- Goodsons Place Subdivision
Listing and Financial Details
- Assessor Parcel Number 3656427886
Map
Home Values in the Area
Average Home Value in this Area
Tax History
| Year | Tax Paid | Tax Assessment Tax Assessment Total Assessment is a certain percentage of the fair market value that is determined by local assessors to be the total taxable value of land and additions on the property. | Land | Improvement |
|---|---|---|---|---|
| 2024 | $4,063 | $652,733 | $51,660 | $601,073 |
| 2023 | $3,960 | $652,733 | $51,660 | $601,073 |
| 2022 | $2,901 | $393,004 | $31,013 | $361,991 |
| 2021 | $165 | $24,013 | $24,013 | $0 |
| 2020 | $172 | $25,755 | $25,755 | $0 |
| 2019 | $172 | $25,755 | $25,755 | $0 |
| 2018 | $159 | $23,414 | $23,414 | $0 |
| 2017 | $152 | $23,414 | $23,414 | $0 |
| 2016 | $152 | $0 | $0 | $0 |
| 2015 | $149 | $23,414 | $23,414 | $0 |
| 2014 | $283 | $44,714 | $44,714 | $0 |
Property History
| Date | Event | Price | Change | Sq Ft Price |
|---|---|---|---|---|
| 04/11/2025 04/11/25 | Price Changed | $799,900 | -4.8% | $224 / Sq Ft |
| 03/25/2025 03/25/25 | For Sale | $839,900 | -- | $235 / Sq Ft |
Deed History
| Date | Type | Sale Price | Title Company |
|---|---|---|---|
| Warranty Deed | $45,000 | None Available | |
| Warranty Deed | $21,000 | None Available |
Mortgage History
| Date | Status | Loan Amount | Loan Type |
|---|---|---|---|
| Open | $300,000 | Construction |
Similar Homes in Maiden, NC
Source: Canopy MLS (Canopy Realtor® Association)
MLS Number: 4239070
APN: 86262
- 4783 Rainey Ln
- 1700 Ivey Ct
- 1706 Ivey Ct
- 3 Old Village Dr Unit 3
- 1420 Hickory Nut Ln
- 3467 Clearview Ln
- 1302 Hickory Nut Ln
- 4456-C Side Mockingbird Ln
- 4453-B Side Mockingbird Ln
- 309 Bost Nursery Rd
- 3291 Fairground Rd
- 4265 E Maiden Rd
- 4281 E Maiden Rd
- 4313 E Maiden Rd
- 4339 E Maiden Rd
- 201 Old Park Rd
- 2476 E Maiden Rd
- 2468 E Maiden Rd
- 2154 Withers Rd
- 1282 Beal Rd
