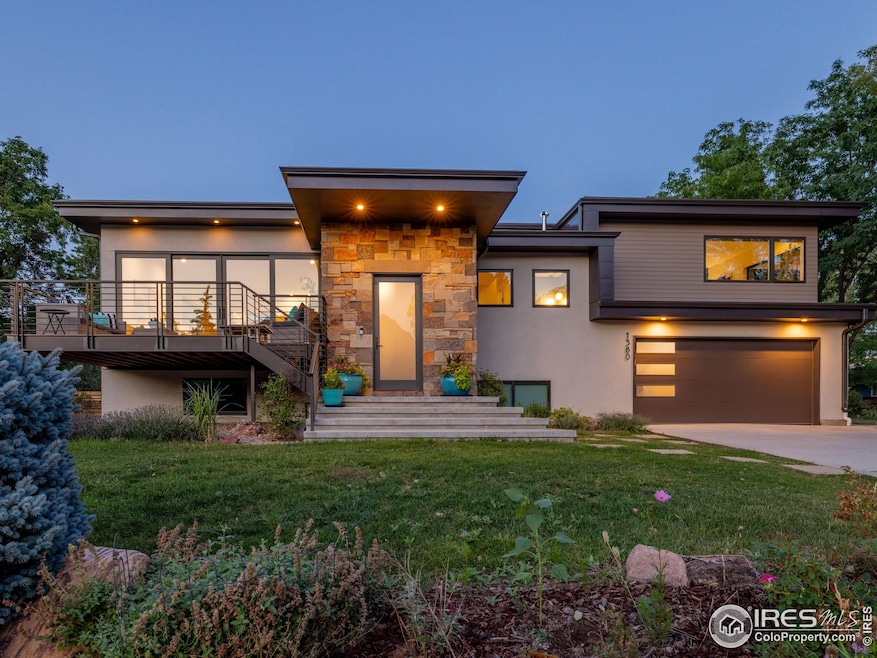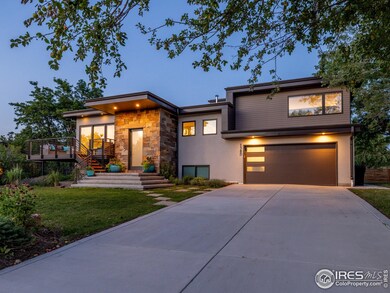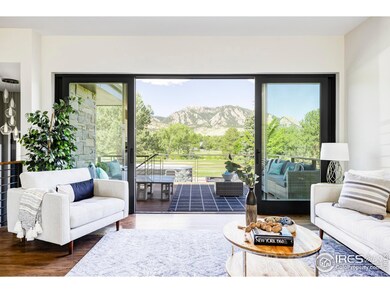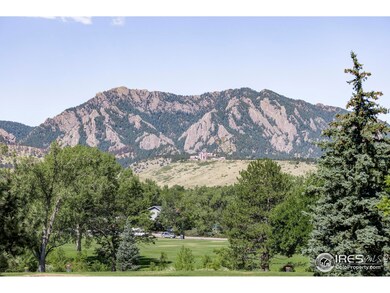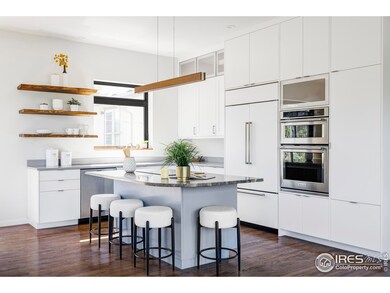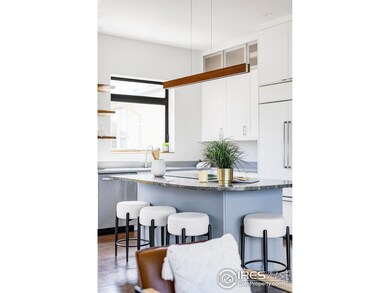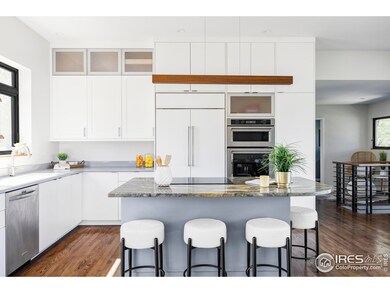
1380 Knox Dr Boulder, CO 80305
Table Mesa NeighborhoodHighlights
- Wood Flooring
- No HOA
- Whole House Fan
- Mesa Elementary School Rated A
- 2 Car Attached Garage
- Forced Air Heating and Cooling System
About This Home
As of November 2024From the moment you approach, you'll notice the exceptional design and quality of this stunning, turn-key property. Masterfully rejuvenated and expanded by Boulder-based Trad Design, iconic flatiron views are visible from nearly every room; it's a shining example of modern elegance and thoughtful integration with nature. Main living space features an expansive kitchen with custom cabinetry and high end appliances, perfect for your inner chef. Outdoor spaces have also been thoughtfully planned; an irrigated veggie garden, private backyard patio, and a 220 volt outlet ready for a hot tub. In the summer, the apple and pear trees provide sweet treats. The home has been pre-wired for electric blinds and security cameras, ensuring your peace of mind and convenience. A low maintenance exterior design means more time enjoying life, less time on upkeep. HERS 50 rating means you can relax in comfort, sustainably. And just a stone's throw away, Viele Lake and South Boulder Rec Center await, offering activities from tennis to disc golf, and so much more - all in a beautiful setting under the foothills. Families will appreciate the proximity to Boulder's highly-rated public schools. Embrace the freedom of a car-free lifestyle with Whole Foods and the vibrant Table Mesa shopping center within strolling distance. This home is a gateway to a lifestyle that makes Boulder, Boulder. Welcome to the next chapter of life. Don't miss our must see listing video!
Home Details
Home Type
- Single Family
Est. Annual Taxes
- $10,363
Year Built
- Built in 2019
Lot Details
- 8,198 Sq Ft Lot
- Sprinkler System
Parking
- 2 Car Attached Garage
Home Design
- Wood Frame Construction
- Rubber Roof
Interior Spaces
- 2,451 Sq Ft Home
- 3-Story Property
- Wood Flooring
- Gas Oven or Range
Bedrooms and Bathrooms
- 4 Bedrooms
Schools
- Bear Creek Elementary School
- Southern Hills Middle School
- Fairview High School
Utilities
- Whole House Fan
- Forced Air Heating and Cooling System
Community Details
- No Home Owners Association
- Table Mesa Subdivision
Listing and Financial Details
- Assessor Parcel Number R0012848
Map
Home Values in the Area
Average Home Value in this Area
Property History
| Date | Event | Price | Change | Sq Ft Price |
|---|---|---|---|---|
| 11/19/2024 11/19/24 | Sold | $2,200,000 | -9.3% | $898 / Sq Ft |
| 09/25/2024 09/25/24 | Price Changed | $2,425,000 | -3.0% | $989 / Sq Ft |
| 08/17/2024 08/17/24 | For Sale | $2,500,000 | +170.3% | $1,020 / Sq Ft |
| 01/28/2019 01/28/19 | Off Market | $925,000 | -- | -- |
| 01/28/2019 01/28/19 | Off Market | $615,000 | -- | -- |
| 09/15/2017 09/15/17 | Sold | $925,000 | -7.0% | $386 / Sq Ft |
| 08/17/2017 08/17/17 | Pending | -- | -- | -- |
| 07/06/2017 07/06/17 | For Sale | $995,000 | +61.8% | $415 / Sq Ft |
| 06/29/2012 06/29/12 | Sold | $615,000 | +6.2% | $257 / Sq Ft |
| 05/30/2012 05/30/12 | Pending | -- | -- | -- |
| 05/20/2012 05/20/12 | For Sale | $579,000 | -- | $242 / Sq Ft |
Tax History
| Year | Tax Paid | Tax Assessment Tax Assessment Total Assessment is a certain percentage of the fair market value that is determined by local assessors to be the total taxable value of land and additions on the property. | Land | Improvement |
|---|---|---|---|---|
| 2024 | $10,363 | $120,004 | $62,799 | $57,205 |
| 2023 | $10,363 | $120,004 | $66,484 | $57,205 |
| 2022 | $8,752 | $94,249 | $48,907 | $45,342 |
| 2021 | $8,346 | $96,962 | $50,315 | $46,647 |
| 2020 | $7,042 | $80,895 | $46,332 | $34,563 |
| 2019 | $5,603 | $65,365 | $46,332 | $19,033 |
| 2018 | $5,362 | $61,841 | $32,616 | $29,225 |
| 2017 | $5,194 | $68,369 | $36,059 | $32,310 |
| 2016 | $4,560 | $52,672 | $26,348 | $26,324 |
| 2015 | $4,318 | $43,279 | $19,582 | $23,697 |
| 2014 | $3,639 | $43,279 | $19,582 | $23,697 |
Mortgage History
| Date | Status | Loan Amount | Loan Type |
|---|---|---|---|
| Open | $2,200,000 | VA | |
| Previous Owner | $735,000 | Adjustable Rate Mortgage/ARM | |
| Previous Owner | $397,000 | New Conventional | |
| Previous Owner | $410,600 | New Conventional | |
| Previous Owner | $417,000 | New Conventional | |
| Previous Owner | $110,000 | Credit Line Revolving | |
| Previous Owner | $25,000 | Credit Line Revolving |
Deed History
| Date | Type | Sale Price | Title Company |
|---|---|---|---|
| Warranty Deed | $2,200,000 | Land Title Guarantee | |
| Warranty Deed | $925,000 | Fidelity National Title | |
| Interfamily Deed Transfer | -- | -- | |
| Deed | -- | -- |
Similar Homes in Boulder, CO
Source: IRES MLS
MLS Number: 1016615
APN: 1577084-06-005
- 4361 Butler Cir
- 4380 Butler Cir
- 4480 Hastings Dr
- 1310 Toedtli Dr
- 1275 Berea Dr
- 4035 Darley Ave
- 4202 Greenbriar Blvd Unit 46
- 3495 Endicott Dr
- 4604 Greenbriar Ct
- 4654 Greenbriar Ct
- 1095 Tantra Park Cir
- 3970 Longwood Ave
- 4560 Hanover Ave
- 3335 Darley Ave
- 1535 Findlay Way
- 2895 Iliff St
- 860 W Moorhead Cir Unit 2K
- 560 S 41st St
- 750 W Moorhead Cir Unit A
- 2850 Emerson Ave
