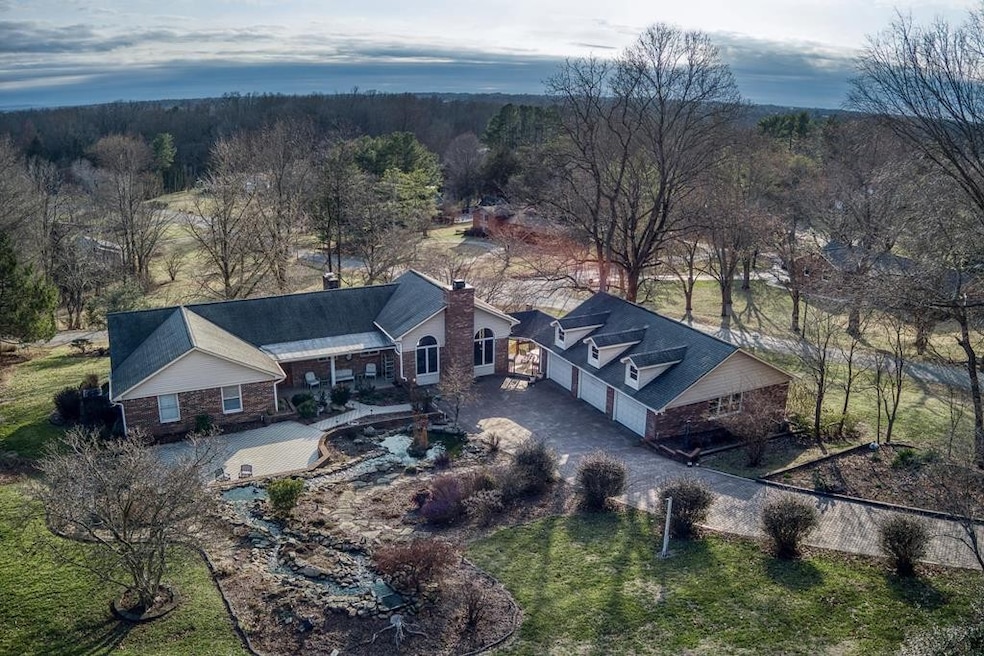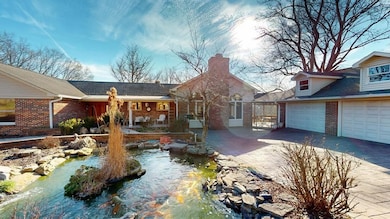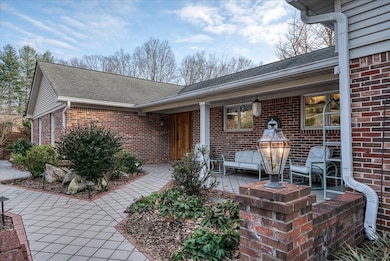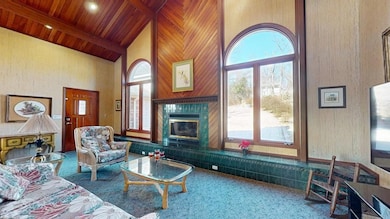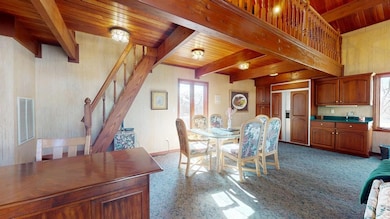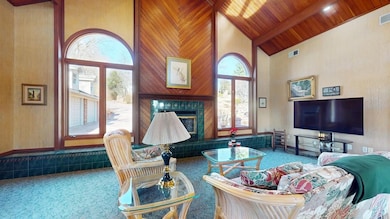
1380 Pilot Dr Cookeville, TN 38506
Seven NeighborhoodEstimated payment $3,611/month
Highlights
- 1.1 Acre Lot
- No HOA
- 3 Car Detached Garage
- 2 Fireplaces
- Double Oven
- Porch
About This Home
Located in Cookeville City, this stunning custom-built estate sits on 1+ acres and offers 4 BR, 3 BA, and multiple bonus rooms/areas, including a loft overlooking the spacious great room. The beautifully designed kitchen features custom cabinetry, a breakfast nook, and flows seamlessly into the formal dining room. Expansive windows provide breathtaking views of the award-winning, manicured lawn, complete with an irrigation system, mature trees, a koi pond, and a charming waterfall. The full basement includes a large laundry room, hot tub, and storm shelter. An oversized 3-car garage offers ample storage and workspace. A grand brick and cobblestone entrance welcomes you to this one-of-a-kind property. Expect to be impressed with the curb appeal, the layout and all the special touches throughout! call today for a personal tour or take the 3D virtual tour here: https://my.matterport.com/show/?m=5EZTD74yJX6&mls=1
Home Details
Home Type
- Single Family
Est. Annual Taxes
- $3,566
Year Built
- Built in 1973
Lot Details
- 1.1 Acre Lot
Parking
- 3 Car Detached Garage
Home Design
- Brick Exterior Construction
- Vinyl Siding
Interior Spaces
- Property has 3 Levels
- 2 Fireplaces
- Gas Fireplace
- Finished Basement
Kitchen
- Double Oven
- Microwave
- Dishwasher
Flooring
- Carpet
- Tile
Bedrooms and Bathrooms
- 4 Bedrooms | 3 Main Level Bedrooms
- 3 Full Bathrooms
Laundry
- Dryer
- Washer
Outdoor Features
- Patio
- Porch
Schools
- Prescott South Elementary School
- Prescott South Middle School
- Cookeville High School
Utilities
- Cooling Available
- Central Heating
- Heating System Uses Natural Gas
Community Details
- No Home Owners Association
- Hillsdale Est Add 1 Subdivision
Listing and Financial Details
- Assessor Parcel Number 066O A 00700 000
Map
Home Values in the Area
Average Home Value in this Area
Tax History
| Year | Tax Paid | Tax Assessment Tax Assessment Total Assessment is a certain percentage of the fair market value that is determined by local assessors to be the total taxable value of land and additions on the property. | Land | Improvement |
|---|---|---|---|---|
| 2024 | $3,565 | $99,600 | $8,250 | $91,350 |
| 2023 | $3,565 | $99,600 | $8,250 | $91,350 |
| 2022 | $3,279 | $99,600 | $8,250 | $91,350 |
| 2021 | $3,279 | $99,600 | $8,250 | $91,350 |
| 2020 | $2,489 | $99,600 | $8,250 | $91,350 |
| 2019 | $2,489 | $63,575 | $8,250 | $55,325 |
| 2018 | $2,270 | $63,575 | $8,250 | $55,325 |
| 2017 | $2,143 | $60,050 | $8,250 | $51,800 |
| 2016 | $2,143 | $60,050 | $8,250 | $51,800 |
| 2015 | $2,225 | $60,050 | $8,250 | $51,800 |
| 2014 | $2,312 | $62,404 | $0 | $0 |
Property History
| Date | Event | Price | Change | Sq Ft Price |
|---|---|---|---|---|
| 04/18/2025 04/18/25 | Pending | -- | -- | -- |
| 04/09/2025 04/09/25 | Price Changed | $595,000 | -5.5% | $143 / Sq Ft |
| 02/13/2025 02/13/25 | For Sale | $629,500 | -- | $152 / Sq Ft |
Deed History
| Date | Type | Sale Price | Title Company |
|---|---|---|---|
| Interfamily Deed Transfer | -- | None Available | |
| Deed | $26,000 | -- | |
| Deed | $20,000 | -- | |
| Deed | -- | -- |
Similar Homes in Cookeville, TN
Source: Realtracs
MLS Number: 2791107
APN: 066O-A-007.00
