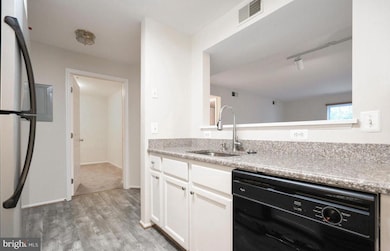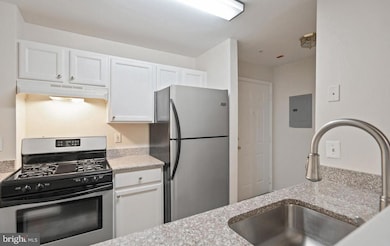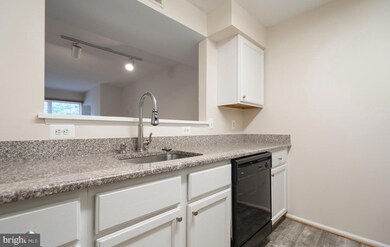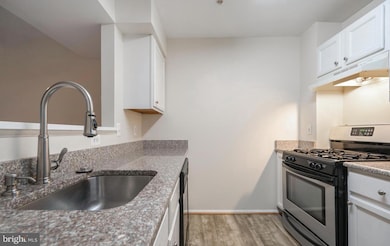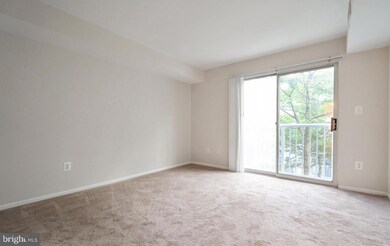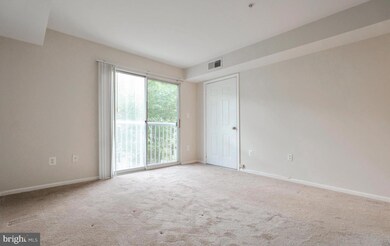
13800 Farnsworth Ln Unit 5308 Upper Marlboro, MD 20772
Marlboro Village NeighborhoodHighlights
- Open Floorplan
- 1 Fireplace
- Elevator
- Traditional Architecture
- Den
- Galley Kitchen
About This Home
As of January 2025Welcome to this spacious one-bedroom condo unit with a versatile den that’s perfect for working from home, a guest space, or additional storage. The open-concept living and dining area features large windows, allowing for ample natural light and a seamless flow. The bedroom is generously sized, with a large closet, offering both comfort and functionality. The well-equipped kitchen includes modern appliances, ample cabinetry, and a convenient breakfast bar for casual dining. Washer/dryer in unit. Ga fireplace, perfect for creating a warm and inviting atmosphere at the flick of a switch set within the main living area. Perfect home for anyone looking for a functional living space with room to work or host guests.
Property Details
Home Type
- Condominium
Est. Annual Taxes
- $1,960
Year Built
- Built in 1998
HOA Fees
- $400 Monthly HOA Fees
Parking
- Parking Lot
Home Design
- Traditional Architecture
- Aluminum Siding
Interior Spaces
- 800 Sq Ft Home
- Property has 1 Level
- Open Floorplan
- 1 Fireplace
- Window Treatments
- Living Room
- Den
- Carpet
Kitchen
- Galley Kitchen
- Gas Oven or Range
- Dishwasher
- Disposal
Bedrooms and Bathrooms
- 1 Main Level Bedroom
- En-Suite Primary Bedroom
- 1 Full Bathroom
- Bathtub with Shower
Laundry
- Laundry in unit
- Stacked Gas Washer and Dryer
Home Security
Utilities
- Forced Air Heating and Cooling System
- Vented Exhaust Fan
- Natural Gas Water Heater
- Phone Available
- Cable TV Available
Listing and Financial Details
- Assessor Parcel Number 17033168895
Community Details
Overview
- Association fees include common area maintenance, exterior building maintenance, management, sewer, water
- Low-Rise Condominium
- Normandy Place Condos
- Normandy Place Subdivision
Pet Policy
- Dogs and Cats Allowed
- Breed Restrictions
Additional Features
- Elevator
- Fire and Smoke Detector
Map
Home Values in the Area
Average Home Value in this Area
Property History
| Date | Event | Price | Change | Sq Ft Price |
|---|---|---|---|---|
| 01/29/2025 01/29/25 | Sold | $185,000 | 0.0% | $231 / Sq Ft |
| 11/15/2024 11/15/24 | For Sale | $185,000 | 0.0% | $231 / Sq Ft |
| 09/02/2021 09/02/21 | Under Contract | -- | -- | -- |
| 08/31/2021 08/31/21 | Rented | $1,500 | 0.0% | -- |
| 08/20/2021 08/20/21 | For Rent | $1,500 | 0.0% | -- |
| 08/19/2021 08/19/21 | Off Market | $1,500 | -- | -- |
| 09/22/2018 09/22/18 | Rented | $1,300 | -10.3% | -- |
| 09/15/2018 09/15/18 | Under Contract | -- | -- | -- |
| 04/08/2018 04/08/18 | For Rent | $1,450 | +16.0% | -- |
| 01/20/2014 01/20/14 | Rented | $1,250 | 0.0% | -- |
| 01/16/2014 01/16/14 | Under Contract | -- | -- | -- |
| 10/31/2013 10/31/13 | For Rent | $1,250 | -- | -- |
Tax History
| Year | Tax Paid | Tax Assessment Tax Assessment Total Assessment is a certain percentage of the fair market value that is determined by local assessors to be the total taxable value of land and additions on the property. | Land | Improvement |
|---|---|---|---|---|
| 2024 | $1,987 | $131,933 | $0 | $0 |
| 2023 | $1,743 | $115,467 | $0 | $0 |
| 2022 | $1,101 | $99,000 | $29,700 | $69,300 |
| 2021 | $1,498 | $98,333 | $0 | $0 |
| 2020 | $1,478 | $97,667 | $0 | $0 |
| 2019 | $1,389 | $97,000 | $29,100 | $67,900 |
| 2018 | $1,507 | $87,333 | $0 | $0 |
| 2017 | $1,218 | $77,667 | $0 | $0 |
| 2016 | -- | $68,000 | $0 | $0 |
| 2015 | $1,901 | $68,000 | $0 | $0 |
| 2014 | $1,901 | $68,000 | $0 | $0 |
Mortgage History
| Date | Status | Loan Amount | Loan Type |
|---|---|---|---|
| Open | $9,448 | No Value Available | |
| Previous Owner | $188,977 | VA | |
| Previous Owner | $105,000 | Stand Alone Refi Refinance Of Original Loan |
Deed History
| Date | Type | Sale Price | Title Company |
|---|---|---|---|
| Deed | $185,000 | Old Republic National Title In | |
| Deed | $80,685 | -- | |
| Deed | -- | -- |
Similar Homes in Upper Marlboro, MD
Source: Bright MLS
MLS Number: MDPG2130622
APN: 03-3168895
- 13900 Farnsworth Ln Unit 4403
- 14200 Farnsworth Ln Unit 403
- 4846 King John Way
- 13900 Ascott Dr
- 13905 Fareham Ln
- 4915 King Patrick Way Unit 402
- 14264 Hampshire Hall Ct
- 14262 Hampshire Hall Ct
- 14129 Spring Branch Dr
- 4750 John Rogers Blvd
- 4716 Captain Bayne Ct
- 4607 Captain Covington Place
- 4905 Colonel Addison Place
- 4703 Colonel Ashton Place
- 4600 Governor Kent Ct
- 5109 Mapleshade Ln W
- 4633 Colonel Fenwick Place
- 4504 Governor Pratt Ct
- 13825 Lord Fairfax Place
- 13922 Lord Fairfax Place

