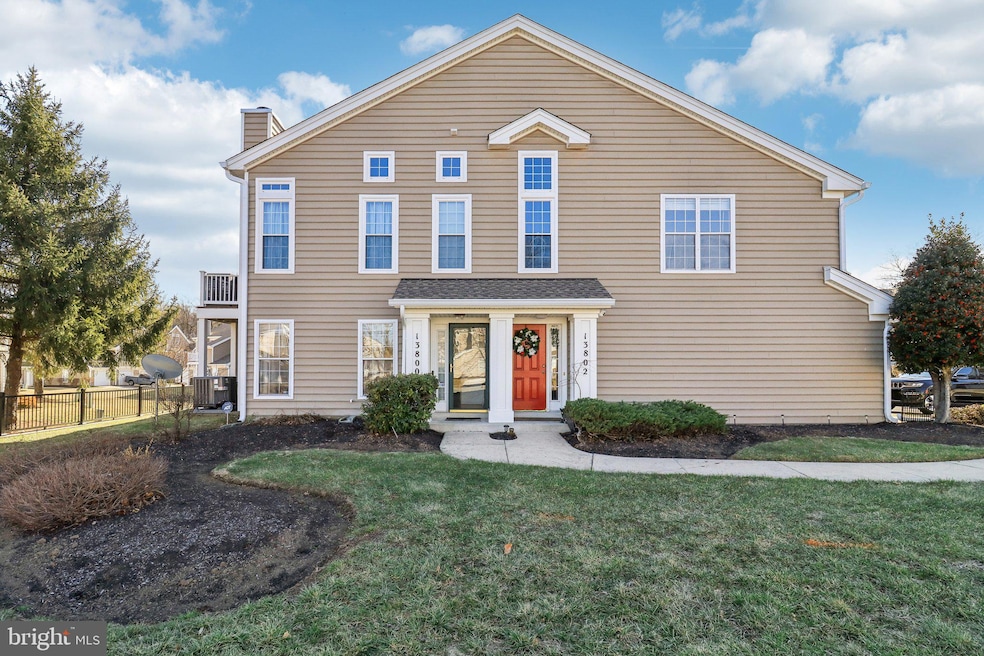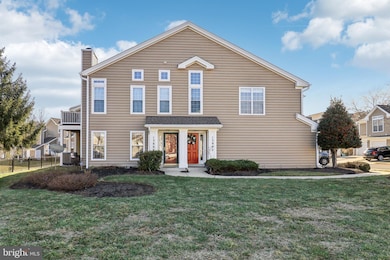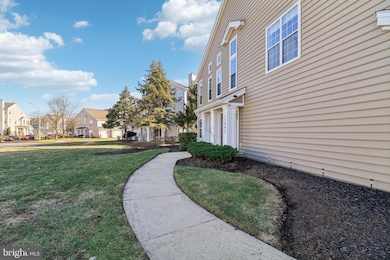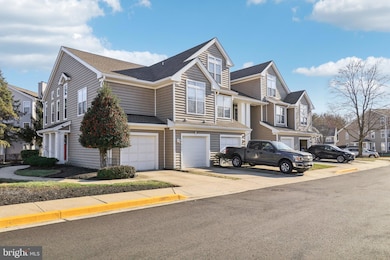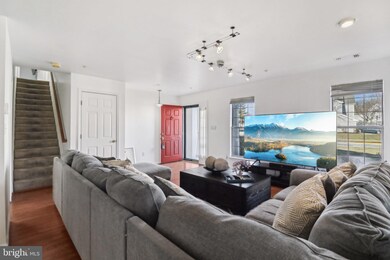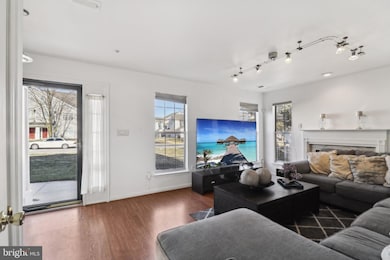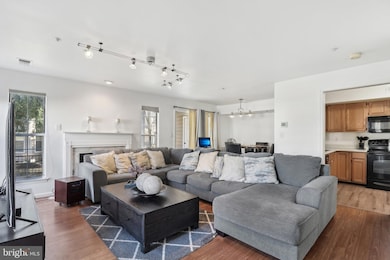
13800 King Frederick Way Upper Marlboro, MD 20772
Marlboro Village NeighborhoodHighlights
- Golf Club
- Colonial Architecture
- Wood Flooring
- Private Pool
- Traditional Floor Plan
- 1 Fireplace
About This Home
As of April 2025Welcome to 13800 King Frederick Way, a beautifully updated bi-level condo in the heart of Upper Marlboro! This home offers a perfect combination of spacious living and modern amenities, featuring a generous open floorplan that is ideal for both relaxation and entertaining. The large living room is a standout, complete with a cozy gas fireplace that adds warmth and charm to the space. The designated dining area is perfect for gatherings, while the nicely appointed kitchen showcases elegant stone countertops and an abundance of cabinet space for all your storage needs. A thoughtfully updated powder room on the main level provides both style and convenience, with a comfort-height vanity, modern lighting, and a dual flush toilet. Upstairs, the expansive primary bedroom features vaulted ceilings and a large walk-in closet, offering a tranquil retreat. The semi-ensuite bath is updated with a comfort-height vanity and a soothing soaking tub, perfect for unwinding after a busy day. Enjoy outdoor living with your own private patio, a peaceful space to relax and enjoy the surroundings. A one-car private garage ensures convenient parking and additional storage. Located in the desirable community of Upper Marlboro, this home is just a short distance from local parks, perfect for outdoor recreation. Main commuter routes like MD RT 4 and I495 are also easily accessible, making commuting a breeze. Don’t miss the chance to own this exceptional condo—schedule your tour today!
Property Details
Home Type
- Condominium
Est. Annual Taxes
- $3,235
Year Built
- Built in 1993
HOA Fees
Parking
- 1 Car Attached Garage
- Side Facing Garage
Home Design
- Colonial Architecture
- Vinyl Siding
Interior Spaces
- 1,341 Sq Ft Home
- Property has 2 Levels
- Traditional Floor Plan
- Ceiling Fan
- 1 Fireplace
- Screen For Fireplace
- Window Treatments
- Entrance Foyer
- Living Room
- Dining Room
- Wood Flooring
Kitchen
- Eat-In Kitchen
- Electric Oven or Range
- Microwave
- Ice Maker
- Dishwasher
- Disposal
Bedrooms and Bathrooms
- 2 Bedrooms
- En-Suite Primary Bedroom
- En-Suite Bathroom
Laundry
- Dryer
- Washer
Outdoor Features
- Private Pool
- Patio
Utilities
- Forced Air Heating and Cooling System
- Vented Exhaust Fan
- Natural Gas Water Heater
- Public Septic
Listing and Financial Details
- Assessor Parcel Number 17030219444
- $298 Front Foot Fee per year
Community Details
Overview
- Association fees include exterior building maintenance, management, insurance, recreation facility, reserve funds, snow removal, trash
- Kings Council Subdivision
Amenities
- Common Area
- Community Center
Recreation
- Golf Club
- Community Playground
- Jogging Path
- Tennis Courts
Pet Policy
- Pets Allowed
Security
- Security Service
Map
Home Values in the Area
Average Home Value in this Area
Property History
| Date | Event | Price | Change | Sq Ft Price |
|---|---|---|---|---|
| 04/18/2025 04/18/25 | Sold | $300,000 | -2.9% | $224 / Sq Ft |
| 03/04/2025 03/04/25 | For Sale | $309,000 | -- | $230 / Sq Ft |
Tax History
| Year | Tax Paid | Tax Assessment Tax Assessment Total Assessment is a certain percentage of the fair market value that is determined by local assessors to be the total taxable value of land and additions on the property. | Land | Improvement |
|---|---|---|---|---|
| 2024 | $2,780 | $217,733 | $0 | $0 |
| 2023 | $2,211 | $198,867 | $0 | $0 |
| 2022 | $2,002 | $180,000 | $54,000 | $126,000 |
| 2021 | $4,861 | $163,333 | $0 | $0 |
| 2020 | $4,558 | $146,667 | $0 | $0 |
| 2019 | $1,862 | $130,000 | $39,000 | $91,000 |
| 2018 | $2,098 | $123,333 | $0 | $0 |
| 2017 | $2,028 | $116,667 | $0 | $0 |
| 2016 | -- | $110,000 | $0 | $0 |
| 2015 | $2,878 | $110,000 | $0 | $0 |
| 2014 | $2,878 | $110,000 | $0 | $0 |
Mortgage History
| Date | Status | Loan Amount | Loan Type |
|---|---|---|---|
| Open | $263,000 | Purchase Money Mortgage | |
| Closed | $263,000 | Purchase Money Mortgage | |
| Previous Owner | $52,000 | No Value Available |
Deed History
| Date | Type | Sale Price | Title Company |
|---|---|---|---|
| Deed | $263,000 | -- | |
| Deed | $263,000 | -- | |
| Deed | $198,500 | -- | |
| Deed | $105,500 | -- |
Similar Homes in Upper Marlboro, MD
Source: Bright MLS
MLS Number: MDPG2142980
APN: 03-0219444
- 4915 King Patrick Way Unit 402
- 4607 Captain Covington Place
- 4846 King John Way
- 13900 Farnsworth Ln Unit 4403
- 4716 Captain Bayne Ct
- 13905 Fareham Ln
- 13900 Ascott Dr
- 14200 Farnsworth Ln Unit 403
- 13825 Lord Fairfax Place
- 4750 John Rogers Blvd
- 13430 Lord Dunbore Place
- 13922 Lord Fairfax Place
- 14006 Lord Marlborough Place
- 14013 Lord Marlborough Place
- 14264 Hampshire Hall Ct
- 5109 Mapleshade Ln W
- 14262 Hampshire Hall Ct
- 13568 Lord Sterling Place
- 4468 Lord Loudoun Ct
- 14129 Spring Branch Dr
