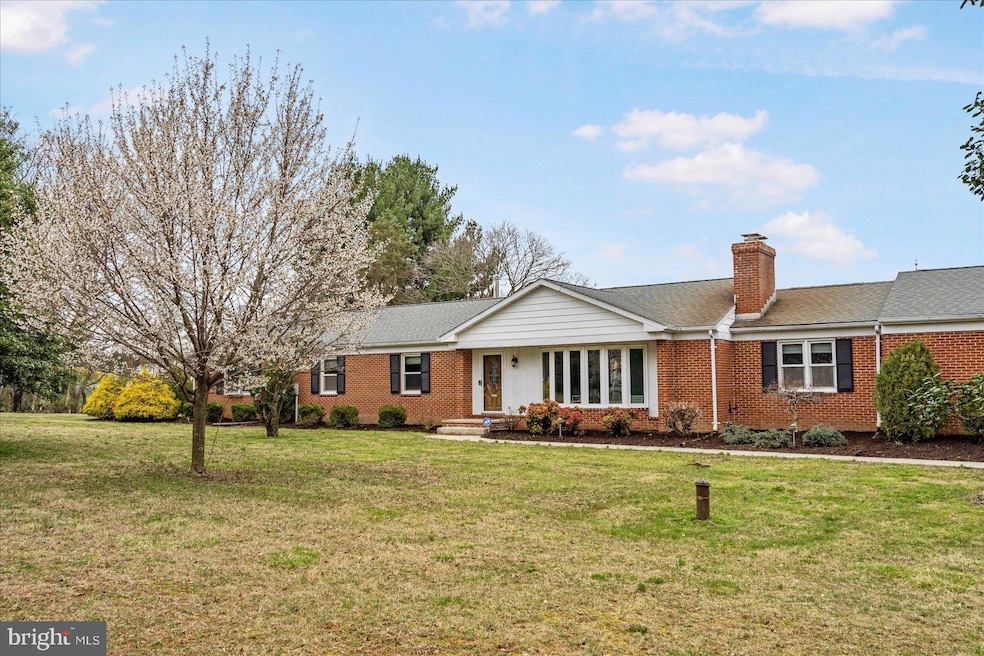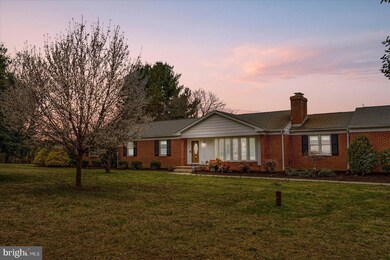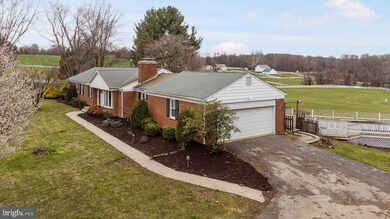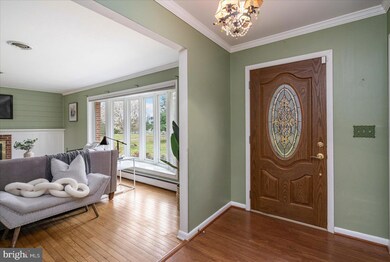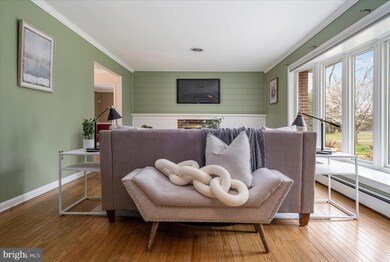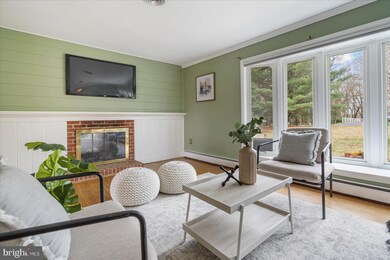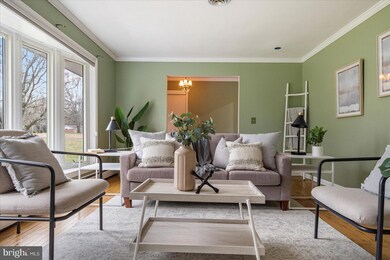13801 Baldwin Mill Rd Baldwin, MD 21013
Jacksonville NeighborhoodHighlights
- Above Ground Pool
- Deck
- Rambler Architecture
- Carroll Manor Elementary School Rated A-
- Traditional Floor Plan
- Wood Flooring
About This Home
As of June 2024NEW PRICE!! Welcome to 13801 Baldwin Mill Rd! This 4 bedroom, 3.5 bath ranch style home offers tons of space! As you walk though your front door you are greeted with your open foyer that leads to your kitchen. Hardwood floors throughout! Kitchen offers granite countertops and a huge pantry. Separate dining room and a den area off the dining room with a fireplace and sliding doors to your outside oasis. This home offers 2 primary suites each with its own private bathroom. One of the primary suites offers a walk in closet, vaulted ceilings and a separate thermostat. The bathroom features a large soaking tub, double sinks and separate shower. The full unfinished basement gives so many options for a game room or in law suite. The views are captivating! The backyard boasts a large patio, an above ground pool and lots of potentional for all your gardening needs. Imagine sitting on your back patio and taking in the views of the open land and gorgeous sunsets. You will not want to miss this one! Schedule your showing today!
Home Details
Home Type
- Single Family
Est. Annual Taxes
- $4,864
Year Built
- Built in 1976
Lot Details
- 2.03 Acre Lot
- Wood Fence
- Back and Front Yard
- Additional Land
- Additional Parcels
Parking
- 2 Car Direct Access Garage
- Side Facing Garage
- Garage Door Opener
- Driveway
Home Design
- Rambler Architecture
- Brick Exterior Construction
- Permanent Foundation
Interior Spaces
- Property has 1 Level
- Traditional Floor Plan
- Ceiling Fan
- Recessed Lighting
- Double Sided Fireplace
- Brick Fireplace
- Bay Window
- Window Screens
- Family Room
- Formal Dining Room
- Den
- Storm Windows
Kitchen
- Eat-In Kitchen
- Electric Oven or Range
- Stove
- Range Hood
- Dishwasher
Flooring
- Wood
- Laminate
- Ceramic Tile
Bedrooms and Bathrooms
- 4 Main Level Bedrooms
- En-Suite Primary Bedroom
- En-Suite Bathroom
- Walk-In Closet
- Soaking Tub
- Bathtub with Shower
- Walk-in Shower
Laundry
- Laundry on main level
- Dryer
- Washer
Unfinished Basement
- Walk-Up Access
- Connecting Stairway
- Exterior Basement Entry
- Sump Pump
- Space For Rooms
Outdoor Features
- Above Ground Pool
- Deck
- Exterior Lighting
- Shed
Utilities
- Central Air
- Heating System Uses Oil
- Hot Water Baseboard Heater
- Well
- Oil Water Heater
- Septic Tank
Community Details
- No Home Owners Association
- Baldwin Subdivision
Listing and Financial Details
- Assessor Parcel Number 04111700007455
Map
Home Values in the Area
Average Home Value in this Area
Property History
| Date | Event | Price | Change | Sq Ft Price |
|---|---|---|---|---|
| 06/17/2024 06/17/24 | Sold | $540,000 | -6.7% | $211 / Sq Ft |
| 05/06/2024 05/06/24 | Pending | -- | -- | -- |
| 04/28/2024 04/28/24 | Price Changed | $579,000 | -10.8% | $226 / Sq Ft |
| 04/19/2024 04/19/24 | Price Changed | $649,000 | -7.3% | $253 / Sq Ft |
| 04/08/2024 04/08/24 | Price Changed | $699,900 | -6.6% | $273 / Sq Ft |
| 03/29/2024 03/29/24 | For Sale | $749,000 | -- | $292 / Sq Ft |
Tax History
| Year | Tax Paid | Tax Assessment Tax Assessment Total Assessment is a certain percentage of the fair market value that is determined by local assessors to be the total taxable value of land and additions on the property. | Land | Improvement |
|---|---|---|---|---|
| 2024 | $5,111 | $431,400 | $0 | $0 |
| 2023 | $2,157 | $401,300 | $126,600 | $274,700 |
| 2022 | $2,924 | $392,000 | $0 | $0 |
| 2021 | $3,587 | $382,700 | $0 | $0 |
| 2020 | $2,133 | $373,400 | $126,600 | $246,800 |
| 2019 | $4,565 | $371,667 | $0 | $0 |
| 2018 | $2,239 | $369,933 | $0 | $0 |
| 2017 | $1,823 | $368,200 | $0 | $0 |
| 2016 | $4,940 | $353,400 | $0 | $0 |
| 2015 | $4,940 | $338,600 | $0 | $0 |
| 2014 | $4,940 | $323,800 | $0 | $0 |
Mortgage History
| Date | Status | Loan Amount | Loan Type |
|---|---|---|---|
| Open | $662,364 | New Conventional | |
| Previous Owner | $300,000 | Stand Alone Refi Refinance Of Original Loan | |
| Previous Owner | $288,000 | Credit Line Revolving |
Deed History
| Date | Type | Sale Price | Title Company |
|---|---|---|---|
| Warranty Deed | $540,000 | Universal Title | |
| Interfamily Deed Transfer | -- | Attorney | |
| Interfamily Deed Transfer | -- | None Available |
Source: Bright MLS
MLS Number: MDBC2090384
APN: 11-1700007455
- 13816 Manor Glen Rd
- 13829 Manor Glen Rd
- 5323 Sweet Air Rd
- 5227 Sweet Air Rd
- 6015-A Church Ln
- 13128 Long Green Pike
- 15 Carroll Meadows Dr
- 6015 Church Ln
- 5013 Sweet Air Rd
- 20 Farm Ridge Ct
- 4932 Jenkins Ln
- 2126 Bellvale Rd
- 13101 Sanfield Rd
- 4718 Carroll Manor Rd
- 4718 Carroll Manor Rd
- 4718 Carroll Manor Rd
- 4718 Carroll Manor Rd
- Lot 3 Carroll Manor Rd
- 4712 Carroll Manor Rd
- 2704 Stanley Dr
