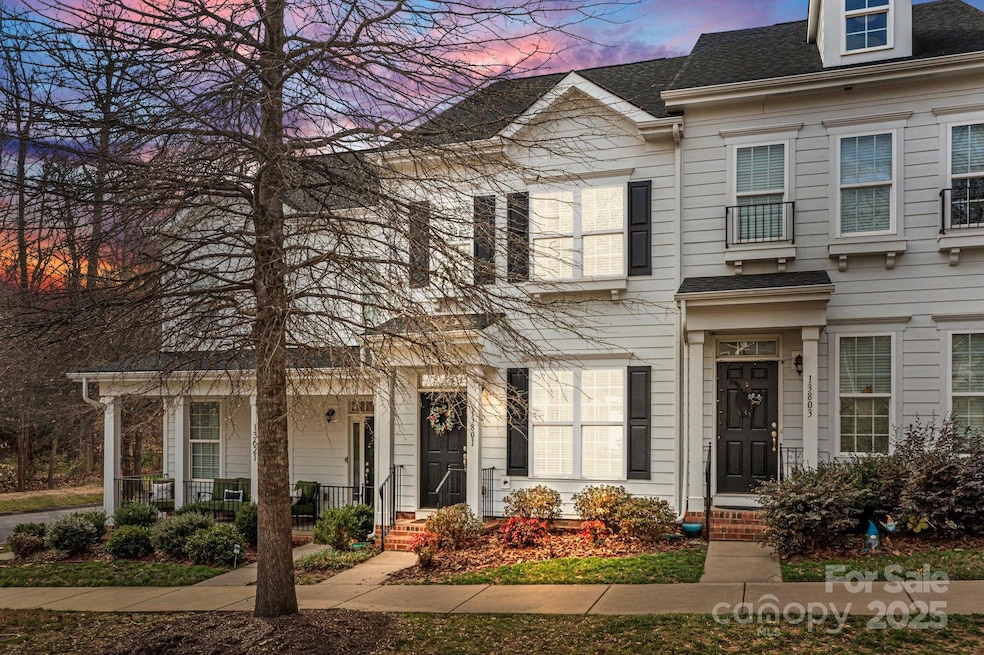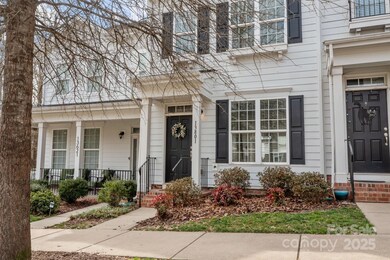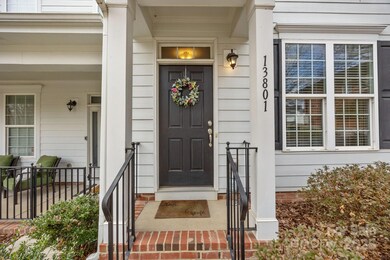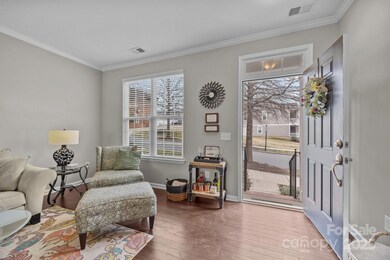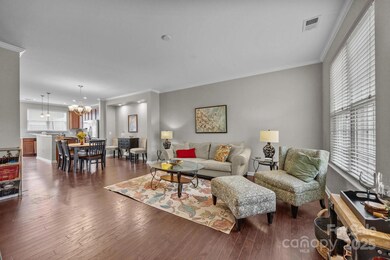
13801 Cinnabar Place Huntersville, NC 28078
Highlights
- Open Floorplan
- Lawn
- 1 Car Detached Garage
- Wood Flooring
- Community Pool
- Walk-In Closet
About This Home
As of March 2025Welcome home to this stunning townhome in highly desirable Vermillion! Built in 2018 and designed with an open-concept layout, this home is filled with abundant natural light, creating a warm and inviting atmosphere. The modern kitchen is a chef’s dream, featuring granite countertops, stainless steel appliances, plenty of cabinet space. Upstairs, you’ll find two spacious suites, each offering walk-in closets and ensuite baths, providing ultimate comfort and privacy. Step outside to enjoy your private patio space, perfect for relaxing or entertaining guests. Parking is never an issue with a detached single-car garage and the alley-accessible driveway. Living in Vermillion means being part of a vibrant community with incredible amenities, including a pool, playground, dog park, tree-lined sidewalks, scenic trails, and even its own restaurant just up the street. Plus, you’re within walking distance to charming downtown Huntersville, where you can explore shops, dining, & entertainment.
Last Agent to Sell the Property
EXP Realty Of Piedmont NC LLC Brokerage Email: jennifer.korinchak@exprealty.com License #315787

Townhouse Details
Home Type
- Townhome
Est. Annual Taxes
- $2,278
Year Built
- Built in 2018
Lot Details
- Privacy Fence
- Back Yard Fenced
- Lawn
HOA Fees
- $167 Monthly HOA Fees
Parking
- 1 Car Detached Garage
- Rear-Facing Garage
- Garage Door Opener
- Driveway
- 1 Open Parking Space
Home Design
- Slab Foundation
Interior Spaces
- 2-Story Property
- Open Floorplan
- Electric Dryer Hookup
Kitchen
- Breakfast Bar
- Electric Range
Flooring
- Wood
- Tile
Bedrooms and Bathrooms
- 2 Bedrooms
- Walk-In Closet
Outdoor Features
- Patio
Utilities
- Central Heating and Cooling System
- Heat Pump System
Listing and Financial Details
- Assessor Parcel Number 019-052-92
Community Details
Overview
- Vermillion Community HOA, Phone Number (704) 894-9052
- Vermillion Subdivision
- Mandatory home owners association
Recreation
- Community Playground
- Community Pool
- Dog Park
- Trails
Map
Home Values in the Area
Average Home Value in this Area
Property History
| Date | Event | Price | Change | Sq Ft Price |
|---|---|---|---|---|
| 03/28/2025 03/28/25 | Sold | $320,000 | -1.5% | $242 / Sq Ft |
| 02/14/2025 02/14/25 | For Sale | $325,000 | +54.7% | $246 / Sq Ft |
| 06/18/2020 06/18/20 | Sold | $210,100 | +2.5% | $164 / Sq Ft |
| 05/15/2020 05/15/20 | Pending | -- | -- | -- |
| 05/13/2020 05/13/20 | For Sale | $204,900 | 0.0% | $160 / Sq Ft |
| 05/01/2019 05/01/19 | Rented | $1,500 | 0.0% | -- |
| 02/20/2019 02/20/19 | For Rent | $1,500 | +11.1% | -- |
| 06/15/2018 06/15/18 | Rented | $1,350 | 0.0% | -- |
| 06/02/2018 06/02/18 | For Rent | $1,350 | -- | -- |
Tax History
| Year | Tax Paid | Tax Assessment Tax Assessment Total Assessment is a certain percentage of the fair market value that is determined by local assessors to be the total taxable value of land and additions on the property. | Land | Improvement |
|---|---|---|---|---|
| 2023 | $2,278 | $291,900 | $75,000 | $216,900 |
| 2022 | $1,704 | $179,600 | $50,000 | $129,600 |
| 2021 | $1,687 | $179,600 | $50,000 | $129,600 |
| 2020 | $1,578 | $179,600 | $50,000 | $129,600 |
| 2019 | $1,656 | $179,600 | $50,000 | $129,600 |
| 2018 | $338 | $0 | $0 | $0 |
Mortgage History
| Date | Status | Loan Amount | Loan Type |
|---|---|---|---|
| Open | $195,000 | New Conventional |
Deed History
| Date | Type | Sale Price | Title Company |
|---|---|---|---|
| Warranty Deed | $320,000 | Integrated Title | |
| Warranty Deed | $210,500 | None Available |
Similar Homes in the area
Source: Canopy MLS (Canopy Realtor® Association)
MLS Number: 4222002
APN: 019-052-92
- 12620 Sulgrave Dr
- 14024 Alley Son St
- 14109 Alley Mae
- 12304 Huntersville Concord Rd
- 10210 Roosevelt Dr
- 14600 Glendale Dr
- 421 Huntersville-Concord Rd
- 110 Walters St
- 106 Walters St
- 140 1st St
- 305 Huntersville-Concord Rd
- 108 1st St
- 13127 Centennial Commons Pkwy
- 13026 Serenity St
- 11523 Warfield Ave
- 10423 Drake Hill Dr
- 10419 Drake Hill Dr
- 706 Falling Oak Alley Unit 16
- 714 Falling Oak Alley Unit 18
- 710 Falling Oak Alley Unit 17
