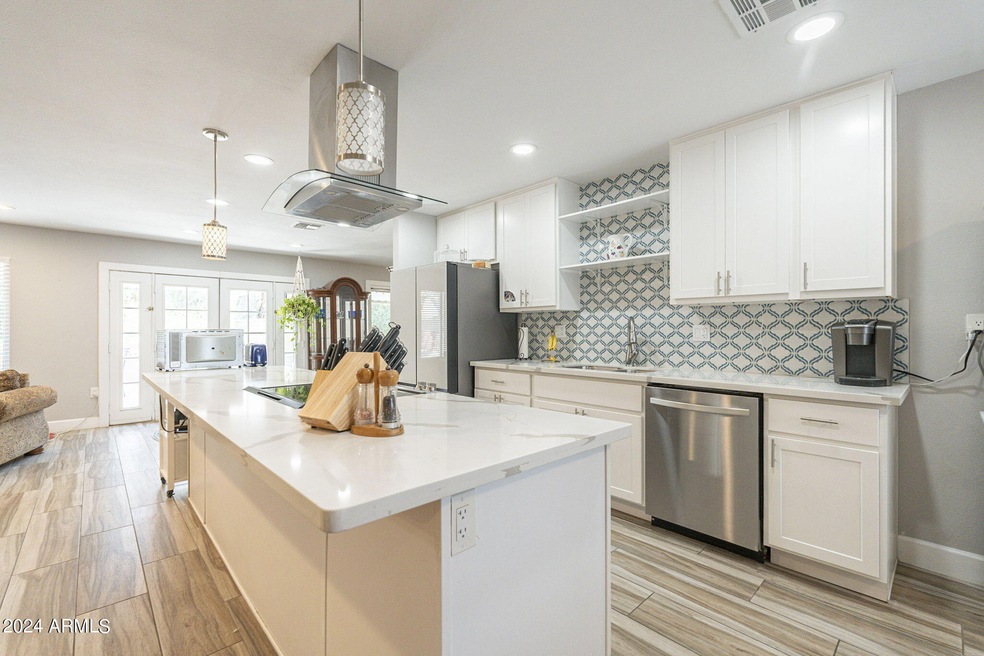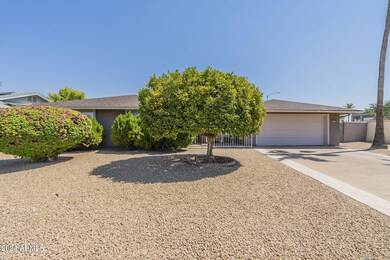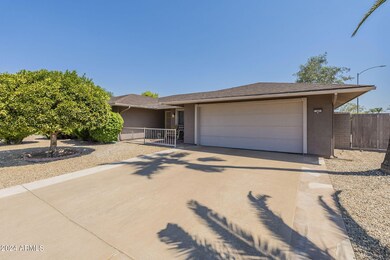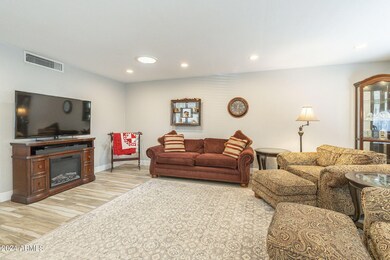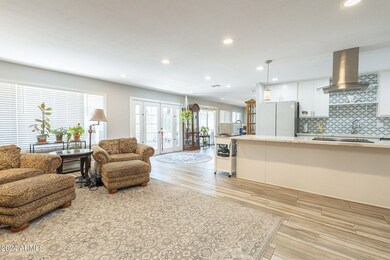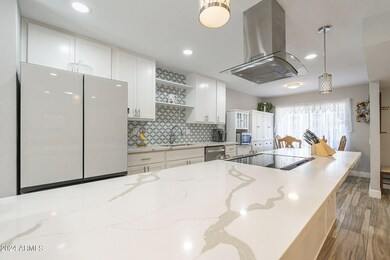
13801 N Boswell Blvd Sun City, AZ 85351
Highlights
- Golf Course Community
- Clubhouse
- Granite Countertops
- Fitness Center
- Corner Lot
- Private Yard
About This Home
As of October 2024We are pleased to present 13801 N. Boswell Blvd. This residence features upgraded Corian countertops, an attractive backsplash, and a spacious island. The master bathroom boasts an expansive shower equipped with dual showerheads and a built-in bench, while the hall bathroom has also been modernized with a stunning tiled walk-in shower. Elegant wood-look tile flooring extends throughout the home. Additionally, there is a generous laundry and storage area conveniently located just off the kitchen, brand new AC and roof was completed in 2018. The garage includes well-designed cabinetry, and we invite you to explore the charming fenced backyard, which features a built-in grilling area. Thank you for your interest!
Last Agent to Sell the Property
Tracey Richholt
Night Owl Realty License #SA641171000
Home Details
Home Type
- Single Family
Est. Annual Taxes
- $1,192
Year Built
- Built in 1971
Lot Details
- 9,657 Sq Ft Lot
- Desert faces the front and back of the property
- Block Wall Fence
- Corner Lot
- Private Yard
HOA Fees
- $50 Monthly HOA Fees
Parking
- 2 Car Garage
Home Design
- Wood Frame Construction
- Composition Roof
- Stucco
Interior Spaces
- 1,832 Sq Ft Home
- 1-Story Property
- Ceiling Fan
- Double Pane Windows
- Tile Flooring
Kitchen
- Eat-In Kitchen
- Breakfast Bar
- Granite Countertops
Bedrooms and Bathrooms
- 3 Bedrooms
- Remodeled Bathroom
- Primary Bathroom is a Full Bathroom
- 2 Bathrooms
- Dual Vanity Sinks in Primary Bathroom
Eco-Friendly Details
- ENERGY STAR Qualified Equipment for Heating
Outdoor Features
- Screened Patio
- Gazebo
- Built-In Barbecue
Schools
- Adult Elementary And Middle School
- Adult High School
Utilities
- Refrigerated Cooling System
- Heating Available
- High Speed Internet
- Cable TV Available
Listing and Financial Details
- Tax Lot 170
- Assessor Parcel Number 200-60-724
Community Details
Overview
- Association fees include ground maintenance
- Sun City HOA, Phone Number (623) 974-4718
- Built by Del Webb
- Sun City 25A Subdivision, Standford Floorplan
Amenities
- Clubhouse
- Theater or Screening Room
- Recreation Room
Recreation
- Golf Course Community
- Tennis Courts
- Pickleball Courts
- Racquetball
- Fitness Center
- Heated Community Pool
- Community Spa
- Bike Trail
Map
Home Values in the Area
Average Home Value in this Area
Property History
| Date | Event | Price | Change | Sq Ft Price |
|---|---|---|---|---|
| 10/21/2024 10/21/24 | Sold | $405,000 | -1.2% | $221 / Sq Ft |
| 09/27/2024 09/27/24 | Pending | -- | -- | -- |
| 09/11/2024 09/11/24 | For Sale | $410,000 | +86.2% | $224 / Sq Ft |
| 12/20/2019 12/20/19 | Sold | $220,250 | +1.1% | $120 / Sq Ft |
| 09/27/2019 09/27/19 | For Sale | $217,900 | +42.4% | $119 / Sq Ft |
| 01/31/2018 01/31/18 | Sold | $153,000 | -8.4% | $84 / Sq Ft |
| 12/29/2017 12/29/17 | Pending | -- | -- | -- |
| 11/28/2017 11/28/17 | For Sale | $167,000 | 0.0% | $91 / Sq Ft |
| 11/21/2017 11/21/17 | Pending | -- | -- | -- |
| 11/16/2017 11/16/17 | For Sale | $167,000 | +9.2% | $91 / Sq Ft |
| 11/16/2017 11/16/17 | Off Market | $153,000 | -- | -- |
| 10/04/2017 10/04/17 | For Sale | $167,000 | 0.0% | $91 / Sq Ft |
| 09/28/2017 09/28/17 | Pending | -- | -- | -- |
| 08/15/2017 08/15/17 | For Sale | $167,000 | -- | $91 / Sq Ft |
Tax History
| Year | Tax Paid | Tax Assessment Tax Assessment Total Assessment is a certain percentage of the fair market value that is determined by local assessors to be the total taxable value of land and additions on the property. | Land | Improvement |
|---|---|---|---|---|
| 2025 | $1,177 | $16,334 | -- | -- |
| 2024 | $1,192 | $15,556 | -- | -- |
| 2023 | $1,192 | $25,380 | $5,070 | $20,310 |
| 2022 | $1,115 | $19,970 | $3,990 | $15,980 |
| 2021 | $1,152 | $18,780 | $3,750 | $15,030 |
| 2020 | $1,121 | $16,660 | $3,330 | $13,330 |
| 2019 | $1,218 | $15,780 | $3,150 | $12,630 |
| 2018 | $1,169 | $14,320 | $2,860 | $11,460 |
| 2017 | $1,029 | $12,850 | $2,570 | $10,280 |
| 2016 | $964 | $12,220 | $2,440 | $9,780 |
| 2015 | $917 | $11,380 | $2,270 | $9,110 |
Mortgage History
| Date | Status | Loan Amount | Loan Type |
|---|---|---|---|
| Open | $380,000 | New Conventional | |
| Previous Owner | $30,941 | FHA | |
| Previous Owner | $201,693 | FHA | |
| Previous Owner | $125,000 | Stand Alone First | |
| Previous Owner | $60,000 | New Conventional | |
| Previous Owner | $125,000 | Stand Alone First | |
| Previous Owner | $337,500 | Reverse Mortgage Home Equity Conversion Mortgage | |
| Previous Owner | $100,000 | New Conventional | |
| Previous Owner | $10,001 | Credit Line Revolving | |
| Previous Owner | $50,000 | Purchase Money Mortgage |
Deed History
| Date | Type | Sale Price | Title Company |
|---|---|---|---|
| Warranty Deed | $405,000 | Chicago Title Agency | |
| Warranty Deed | $220,250 | Empire West Title Agency Llc | |
| Interfamily Deed Transfer | -- | Great American Title Agency | |
| Special Warranty Deed | $153,000 | Great American Title Agency | |
| Trustee Deed | $167,000 | Title365 | |
| Joint Tenancy Deed | $97,000 | First American Title |
Similar Homes in the area
Source: Arizona Regional Multiple Listing Service (ARMLS)
MLS Number: 6755875
APN: 200-60-724
- 13807 N Boswell Blvd
- 9169 W Ludlow Dr
- 9231 W Elkhorn Dr Unit 25A
- 9313 W Arrowhead Dr
- 14217 N Bolivar Dr
- 14213 N Bolivar Dr
- 9430 W Arrowhead Dr
- 9295 W Wood Dr
- 9144 W Surrey Dr
- 13705 N 98th Ave Unit B
- 14407 N 75th Dr
- 14429 N 75th Dr
- 7550 W Gelding Dr
- 13108 N 91st Ln
- 9750 W Royal Ridge Dr
- 13611 N 98th Ave Unit F
- 13611 N 98th Ave Unit D
- 14433 N Cameo Dr
- 9736 W Lancaster Dr Unit 8A
- 14566 N 90th Ln
