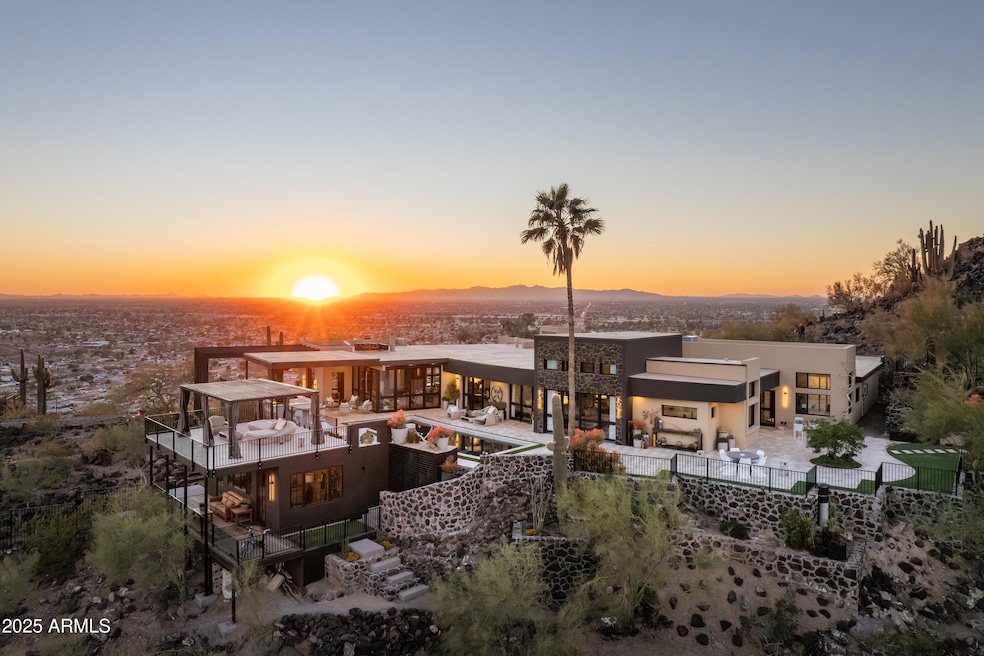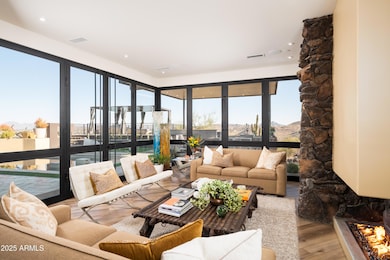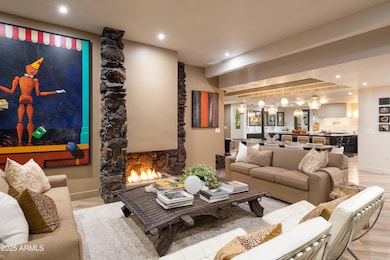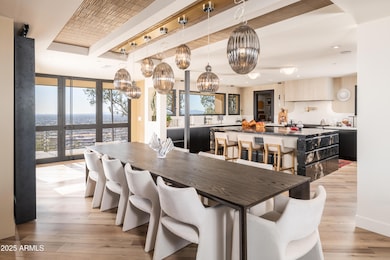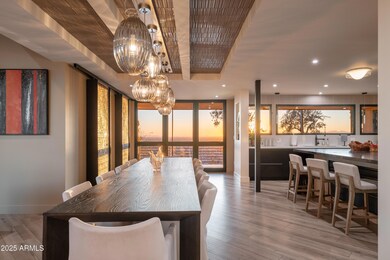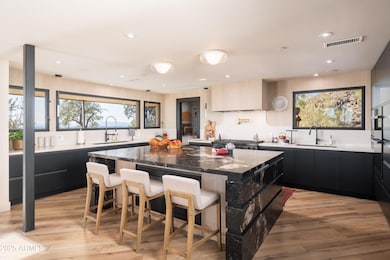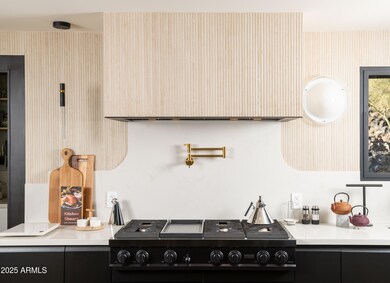
13801 N Moon Dr Phoenix, AZ 85023
North Central Phoenix NeighborhoodHighlights
- Gated with Attendant
- Heated Pool
- Mountain View
- Thunderbird High School Rated A-
- 21.79 Acre Lot
- Contemporary Architecture
About This Home
As of February 2025Casa Luna, a one-of-a-kind 21+ acre estate nestled just 15 miles North of Downtown Phoenix, offering an extraordinary living experience that seamlessly blends luxury, privacy, and natural beauty. This remarkable property provides 270º unobstructed views of the Valley, creating a retreat-like atmosphere that feels worlds away from the city while maintaining convenient access to major freeways, restaurants, and shopping. Originally built in 1962 and meticulously restored over the past four years, Casa Luna offers an exceptional living environment with multiple unique features. The property boasts a chef's kitchen with oversized granite island, high-end Dacor and Bosch appliances, and a butler's pantry with a Sub-Zero refrigerator. 3 en-suite bedrooms include a primary suite with a spa-like bathroom, walk-in closet, and dual rain-head shower that exemplifies luxury and comfort. Outdoor amenities are equally impressive, featuring a remodeled heated salt-water pool, travertine patio entertainment areas, and nine separate patio spaces. The property includes a 3-car garage with a dog-washing spa, whole-home water filtration and fire sprinkler systems, and custom steel windows and doors throughout. Nature enthusiasts will appreciate the manicured hiking trails, fire-pit, meditation areas and a 4,000-gallon koi/goldfish pond.Unique extras include a separate remote office/gym/yoga room, Savant and Lutron smart-home systems, and Star-link high-speed internet. The property comprises four parcels, including a 1.4+ acre hillside lot with potential for an additional home. This extraordinary estate offers an unparalleled living experience with incredible sunrises and sunsets 365 days a year.
Home Details
Home Type
- Single Family
Est. Annual Taxes
- $6,055
Year Built
- Built in 1962
Lot Details
- 21.79 Acre Lot
- Private Streets
- Desert faces the front and back of the property
- Wrought Iron Fence
- Artificial Turf
- Sprinklers on Timer
- Private Yard
HOA Fees
- $117 Monthly HOA Fees
Parking
- 3 Car Garage
- 5 Open Parking Spaces
- Electric Vehicle Home Charger
- Heated Garage
- Garage Door Opener
Home Design
- Contemporary Architecture
- Room Addition Constructed in 2023
- Roof Updated in 2022
- Wood Frame Construction
- Foam Roof
- Stone Exterior Construction
- Stucco
Interior Spaces
- 3,746 Sq Ft Home
- 1-Story Property
- Wet Bar
- Ceiling height of 9 feet or more
- Two Way Fireplace
- Gas Fireplace
- Double Pane Windows
- Solar Screens
- Family Room with Fireplace
- 2 Fireplaces
- Mountain Views
- Fire Sprinkler System
Kitchen
- Kitchen Updated in 2022
- Breakfast Bar
- Gas Cooktop
- Built-In Microwave
- Kitchen Island
- Granite Countertops
Flooring
- Floors Updated in 2022
- Wood
- Tile
- Vinyl
Bedrooms and Bathrooms
- 3 Bedrooms
- Bathroom Updated in 2022
- Primary Bathroom is a Full Bathroom
- 3.5 Bathrooms
- Dual Vanity Sinks in Primary Bathroom
- Bidet
- Bathtub With Separate Shower Stall
Pool
- Pool Updated in 2022
- Heated Pool
Outdoor Features
- Balcony
- Covered patio or porch
- Outdoor Fireplace
- Gazebo
- Built-In Barbecue
Schools
- Lookout Mountain Elementary School
- Mountain Sky Middle School
- Thunderbird High School
Utilities
- Cooling System Updated in 2022
- Mini Split Air Conditioners
- Refrigerated Cooling System
- Heating Available
- Plumbing System Updated in 2022
- Wiring Updated in 2022
- Water Filtration System
- Tankless Water Heater
- High Speed Internet
Listing and Financial Details
- Tax Lot 1
- Assessor Parcel Number 208-24-001
Community Details
Overview
- Association fees include (see remarks)
- Moon Mtn Est Improve Association, Phone Number (480) 555-1212
- Built by Custom
- Moon Mountain Estates Subdivision
Security
- Gated with Attendant
Map
Home Values in the Area
Average Home Value in this Area
Property History
| Date | Event | Price | Change | Sq Ft Price |
|---|---|---|---|---|
| 02/27/2025 02/27/25 | Sold | $3,850,000 | -3.7% | $1,028 / Sq Ft |
| 01/31/2025 01/31/25 | Price Changed | $3,999,500 | 0.0% | $1,068 / Sq Ft |
| 01/31/2025 01/31/25 | For Sale | $3,999,500 | +0.1% | $1,068 / Sq Ft |
| 01/31/2025 01/31/25 | Price Changed | $3,995,000 | +263.2% | $1,066 / Sq Ft |
| 01/15/2021 01/15/21 | Sold | $1,100,000 | -12.0% | $386 / Sq Ft |
| 12/03/2020 12/03/20 | Pending | -- | -- | -- |
| 10/07/2020 10/07/20 | For Sale | $1,250,000 | -- | $438 / Sq Ft |
Tax History
| Year | Tax Paid | Tax Assessment Tax Assessment Total Assessment is a certain percentage of the fair market value that is determined by local assessors to be the total taxable value of land and additions on the property. | Land | Improvement |
|---|---|---|---|---|
| 2025 | $4,790 | $44,066 | -- | -- |
| 2024 | $4,692 | $41,967 | -- | -- |
| 2023 | $4,692 | $88,190 | $6,780 | $81,410 |
| 2022 | $4,519 | $66,610 | $5,120 | $61,490 |
| 2021 | $4,585 | $58,770 | $4,520 | $54,250 |
| 2020 | $4,457 | $43,150 | $3,320 | $39,830 |
| 2019 | $4,375 | $44,450 | $3,420 | $41,030 |
| 2018 | $4,252 | $42,320 | $3,250 | $39,070 |
| 2017 | $6,601 | $49,060 | $3,770 | $45,290 |
| 2016 | $6,470 | $46,320 | $3,560 | $42,760 |
| 2015 | $5,947 | $40,510 | $3,110 | $37,400 |
Mortgage History
| Date | Status | Loan Amount | Loan Type |
|---|---|---|---|
| Previous Owner | $700,000 | New Conventional |
Deed History
| Date | Type | Sale Price | Title Company |
|---|---|---|---|
| Warranty Deed | $3,850,000 | Wfg National Title Insurance C | |
| Warranty Deed | $1,100,000 | Grand Canyon Title Agency | |
| Interfamily Deed Transfer | -- | None Available |
Similar Homes in Phoenix, AZ
Source: Arizona Regional Multiple Listing Service (ARMLS)
MLS Number: 6812591
APN: 208-24-001
- 1044 W Indian Hills Place
- 1644 W Thunderbird Rd
- 943 W Moon Valley Dr
- 902 W Moon Valley Dr
- 554 W Southern Hills Rd
- 1403 W Wood Dr
- 544 W Thunderbird Rd
- 13026 N 12th Ave
- 536 W Surrey Ave
- 339 W Southern Hills Rd
- 1633 W Andorra Dr
- 13050 N 17th Ave
- 1626 W Acoma Dr
- 1201 W Dahlia Dr
- 302 W Thunderbird Rd
- 12839 N 8th Ave
- 1515 W Saint Moritz Ln Unit 4
- 576 W Moon Valley Dr
- 14814 N Coral Gables Dr
- 14203 N 19th Ave Unit 1031
