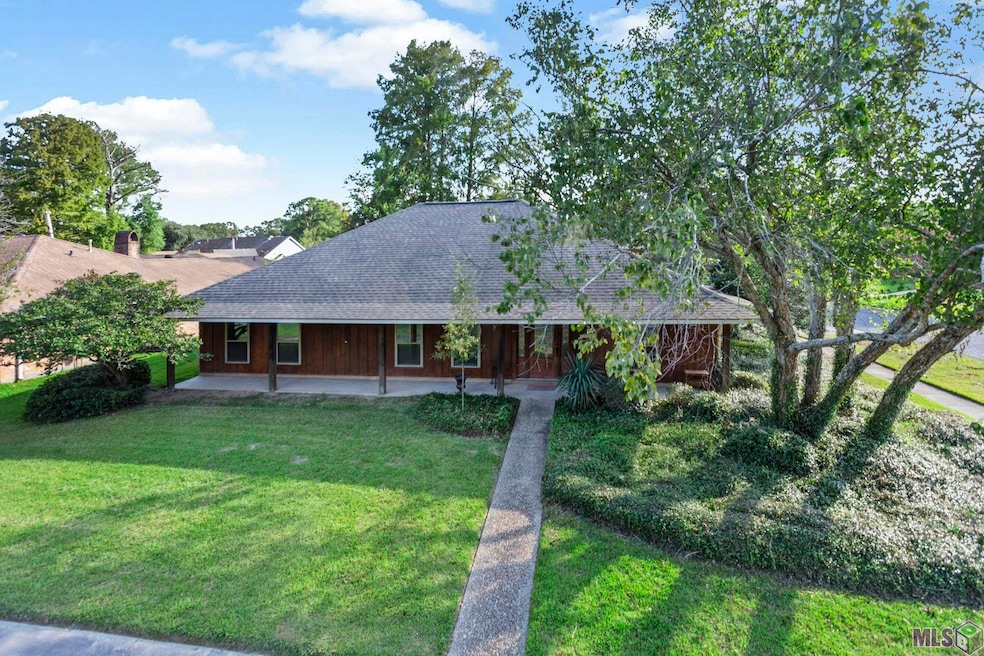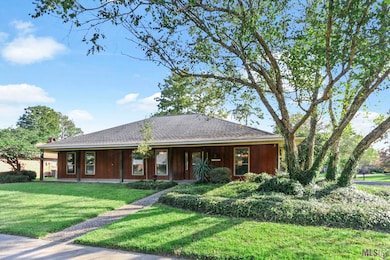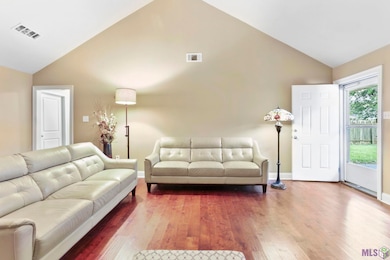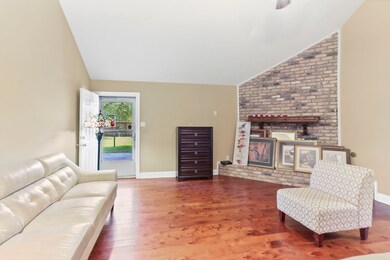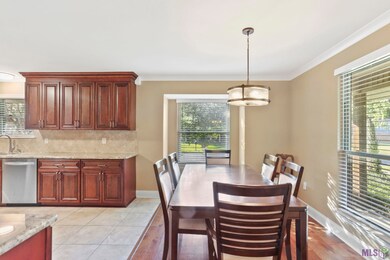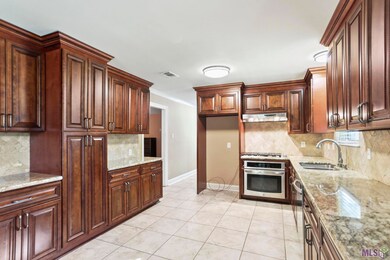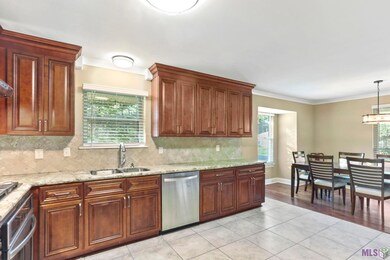
13804 Katherine Ave Baton Rouge, LA 70815
Broadmoor/Sherwood NeighborhoodEstimated payment $1,546/month
About This Home
Home is situated on a corner lot with a side entry car port on Pebblebrook Dr. Front of the house faces Katherine Ave. Beautiful exterior design with a 4' deep porch across the entire width of the home with cypress wood siding under the porch and a unique front door with fleur de lis design and sidelights. Large kitchen with ornate custom cabinetry featuring rope molding and soft close doors and drawers, granite countertops, stainless steel appliances including a commercial gas cooktop, vent hood (vented outside). The oversized family room has vaulted ceilings with a wood burning brick fireplace. (gas available at fireplace). Utility room has a hookup for a gas dryer, cabinets above washer and dryer and a nice size pantry inside. Oversized base boards and crown molding can be found throughout the home. The guest bath has custom shaker style cabinets, marble countertops and tile tub surrounds for the tub/shower combo. All rooms are equipped with ceiling fans. Master bedroom has vaulted ceilings and a ceiling fan and light kit and the master bath has double vanities and a huge shower. The home features high end tile in the kitchen and baths and engineered wood in the rest of the home. The home is equipped with a convenient indoor pull down attic access. The front bedroom is huge and has two walk in closets. Call your agent and schedule your tour today.
Map
Home Details
Home Type
Single Family
Est. Annual Taxes
$2,619
Year Built
1977
Lot Details
0
Listing Details
- Property Sub Type: Detached Single Family
- Prop. Type: Residential
- Horses: No
- Lot Size: 92 x 140 x 69 x 145
- Directions: From Old Hammond Hwy take Flannery Rd. turn right on Darwin Blvd. then left on Chesterfield street turns to your right and becomes Katherine Ave. Pass Glenwild Dr. and home is on your right at the corner of Katherine Ave and Pebblebrook Dr.
- Architectural Style: Traditional
- Carport Y N: Yes
- Garage Yn: No
- Property Attached Yn: No
- Building Stories: 1
- Year Built: 1977
- ResoPropertyType: Residential
- Kitchen Level: First
- Special Features: None
- Stories: 1
Interior Features
- Appliances: Dishwasher, Disposal, Gas Cooktop, Oven
- Full Bathrooms: 2
- Total Bedrooms: 3
- Entry Location: First Level
- Fireplace Features: 1 Fireplace, Wood Burning
- Fireplaces: 1
- Fireplace: Yes
- Flooring: Tile, Wood
- Interior Amenities: Ceiling Fan(s), High Ceilings, Cathedral Ceiling(s), Crown Molding, Double Vanity, Varied Ceiling Heights, Vaulted Ceiling(s), Walk-In Closet(s), Bathroom 1, Bedroom 1, Bedroom 2, Dining Room, Family Room, Entrance Foyer, Kitchen, Utility Room, Granite Counters
- Living Area: 1906
- Room Bedroom2 Level: First
- Room Family Room Level: First
- Master Bedroom Master Bedroom Level: First
- Bathroom 1 Level: First
- Dining Room Dining Room Level: First
Exterior Features
- Fencing: Full, Wood
- Lot Features: Corner Lot, Landscaped
- Pool Private: No
- Home Warranty: No
- Construction Type: Wood Siding, Brick, Frame
- Exterior Features: Lighting
- Foundation Details: Slab
- Patio And Porch Features: Open, Covered
Garage/Parking
- Parking Features: Carport, Carport Rear
Utilities
- Laundry Features: Electric Dryer Hookup, Gas Dryer Hookup
- Security: Security System
- Cooling: Central Air
- Cooling Y N: Yes
- Heating: Central, Natural Gas
- Heating Yn: Yes
- Sewer: Public Sewer
- Water Source: Public
- Gas Company: Gas: Entergy
Schools
- Junior High Dist: East Baton Rouge
Tax Info
- Tax Lot: 1455
Home Values in the Area
Average Home Value in this Area
Tax History
| Year | Tax Paid | Tax Assessment Tax Assessment Total Assessment is a certain percentage of the fair market value that is determined by local assessors to be the total taxable value of land and additions on the property. | Land | Improvement |
|---|---|---|---|---|
| 2024 | $2,619 | $22,363 | $2,000 | $20,363 |
| 2023 | $2,619 | $20,000 | $2,000 | $18,000 |
| 2022 | $2,388 | $20,000 | $2,000 | $18,000 |
| 2021 | $2,333 | $20,000 | $2,000 | $18,000 |
| 2020 | $2,362 | $20,000 | $2,000 | $18,000 |
| 2019 | $2,038 | $16,500 | $2,000 | $14,500 |
| 2018 | $2,013 | $16,500 | $2,000 | $14,500 |
| 2017 | $2,013 | $16,500 | $2,000 | $14,500 |
| 2016 | $564 | $11,425 | $2,000 | $9,425 |
| 2015 | $1,028 | $15,300 | $2,000 | $13,300 |
| 2014 | $1,025 | $15,300 | $2,000 | $13,300 |
| 2013 | -- | $15,300 | $2,000 | $13,300 |
Property History
| Date | Event | Price | Change | Sq Ft Price |
|---|---|---|---|---|
| 04/23/2025 04/23/25 | Price Changed | $237,900 | -0.4% | $125 / Sq Ft |
| 04/14/2025 04/14/25 | Price Changed | $238,900 | -0.4% | $125 / Sq Ft |
| 03/26/2025 03/26/25 | Price Changed | $239,900 | -0.8% | $126 / Sq Ft |
| 03/14/2025 03/14/25 | Price Changed | $241,900 | -0.4% | $127 / Sq Ft |
| 03/10/2025 03/10/25 | Price Changed | $242,900 | -0.8% | $127 / Sq Ft |
| 02/06/2025 02/06/25 | Price Changed | $244,900 | -2.0% | $128 / Sq Ft |
| 01/26/2025 01/26/25 | Price Changed | $249,900 | -2.0% | $131 / Sq Ft |
| 10/16/2024 10/16/24 | Price Changed | $254,900 | 0.0% | $134 / Sq Ft |
| 10/16/2024 10/16/24 | For Sale | $254,900 | -1.9% | $134 / Sq Ft |
| 09/25/2024 09/25/24 | Off Market | -- | -- | -- |
| 09/25/2024 09/25/24 | For Sale | $259,900 | -- | $136 / Sq Ft |
Similar Homes in Baton Rouge, LA
Source: Greater Baton Rouge Association of REALTORS®
MLS Number: BR2024017937
APN: 01033352
- 516 Hardwick Dr
- 14268 Acacia St
- 14442 Acacia St
- 14265 Firethorn Dr
- 854 W Versailles Dr
- 782 Holt Dr
- 13343 E Parnell Ave
- 203 S Flannery Rd Unit 1
- 774 Holt Dr
- 14121 Azalea Park Ave
- 765 Brinwood Ave
- 14150 Azalea Park Ave Unit 4
- 844 Fontainbleau Dr
- 14288 N Holly St
- 13326 Berwick Ave
- 14101 Florida Blvd
- 15012 Rimrock Ct
- 15042 Rimrock Ct
- 1050 Lakemont Dr
- 542 E Bolivar Dr
