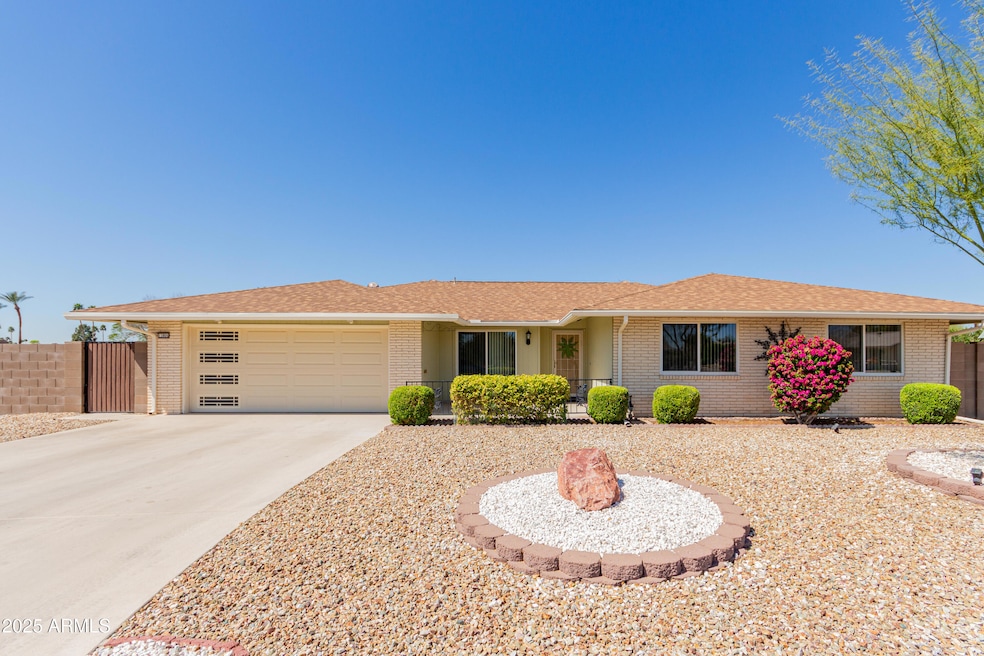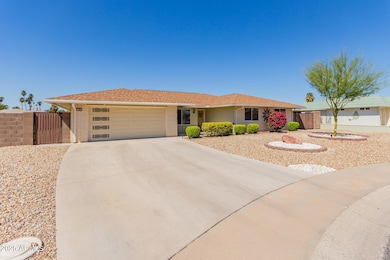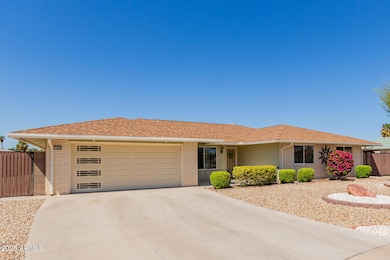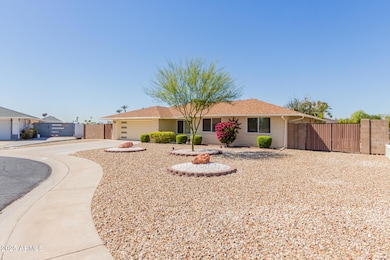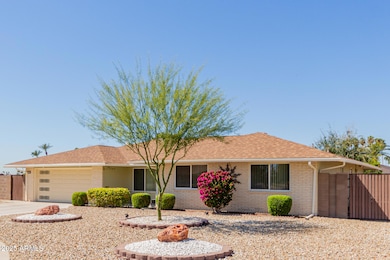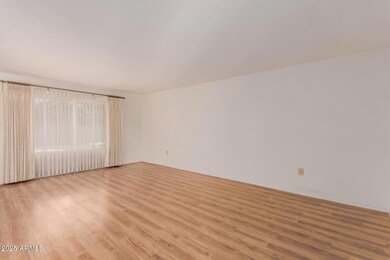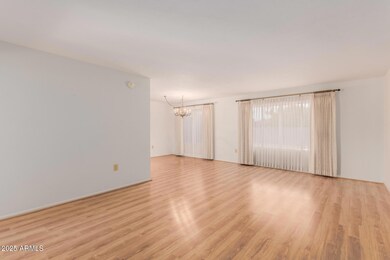
13806 N 98th Ave Sun City, AZ 85351
Estimated payment $2,928/month
Highlights
- Golf Course Community
- Play Pool
- Granite Countertops
- Fitness Center
- Clubhouse
- Private Yard
About This Home
You'll love this beautifully maintained 3-bedroom, 2-bath home in the heart of Sun City, AZ, an active adult community that offers an unparalleled lifestyle. Situated on a fully walled 1/3 acre cul-de-sac lot, this home also includes a pebble-finish pool, perfect for enjoying Arizona's sunshine. Inside you'll find a bright living room/dining area; and a separate family room, from where you step out into an enclosed patio to view your pool & spacious yard. The updated eat-in kitchen has granite countertops, SS appliances, ample cabinet space, and lots of drawers! The home also has dual-pane windows, newer HVAC system, & newer roof. The extra-deep garage offers plenty of room for storage with built-in cabinets, making organization a breeze. Put this one on your must-see list today!
Home Details
Home Type
- Single Family
Est. Annual Taxes
- $1,305
Year Built
- Built in 1971
Lot Details
- 0.31 Acre Lot
- Cul-De-Sac
- Desert faces the front and back of the property
- Block Wall Fence
- Front and Back Yard Sprinklers
- Sprinklers on Timer
- Private Yard
HOA Fees
- $56 Monthly HOA Fees
Parking
- 2 Car Garage
- Oversized Parking
Home Design
- Composition Roof
- Block Exterior
Interior Spaces
- 1,832 Sq Ft Home
- 1-Story Property
- Double Pane Windows
Kitchen
- Eat-In Kitchen
- Built-In Microwave
- Granite Countertops
Flooring
- Floors Updated in 2025
- Carpet
- Tile
Bedrooms and Bathrooms
- 3 Bedrooms
- Remodeled Bathroom
- 2 Bathrooms
Accessible Home Design
- No Interior Steps
Outdoor Features
- Play Pool
- Screened Patio
Schools
- Adult Elementary And Middle School
- Adult High School
Utilities
- Cooling Available
- Heating Available
- Cable TV Available
Listing and Financial Details
- Tax Lot 11
- Assessor Parcel Number 200-60-565
Community Details
Overview
- Association fees include no fees
- Sun City HOA (Schoa) Association, Phone Number (623) 974-4718
- Built by Del Webb
- Sun City 25A Subdivision
Amenities
- Clubhouse
- Theater or Screening Room
- Recreation Room
Recreation
- Golf Course Community
- Tennis Courts
- Racquetball
- Fitness Center
- Heated Community Pool
- Community Spa
- Bike Trail
Map
Home Values in the Area
Average Home Value in this Area
Tax History
| Year | Tax Paid | Tax Assessment Tax Assessment Total Assessment is a certain percentage of the fair market value that is determined by local assessors to be the total taxable value of land and additions on the property. | Land | Improvement |
|---|---|---|---|---|
| 2025 | $1,305 | $16,727 | -- | -- |
| 2024 | $1,221 | $15,931 | -- | -- |
| 2023 | $1,221 | $28,250 | $5,650 | $22,600 |
| 2022 | $1,142 | $22,230 | $4,440 | $17,790 |
| 2021 | $1,179 | $20,980 | $4,190 | $16,790 |
| 2020 | $1,148 | $18,680 | $3,730 | $14,950 |
| 2019 | $1,135 | $16,170 | $3,230 | $12,940 |
| 2018 | $1,087 | $14,800 | $2,960 | $11,840 |
| 2017 | $1,054 | $13,220 | $2,640 | $10,580 |
| 2016 | $556 | $12,460 | $2,490 | $9,970 |
| 2015 | $939 | $11,610 | $2,320 | $9,290 |
Property History
| Date | Event | Price | Change | Sq Ft Price |
|---|---|---|---|---|
| 03/22/2025 03/22/25 | For Sale | $495,000 | +6.5% | $270 / Sq Ft |
| 03/15/2023 03/15/23 | Sold | $465,000 | 0.0% | $254 / Sq Ft |
| 01/12/2023 01/12/23 | For Sale | $465,000 | +132.5% | $254 / Sq Ft |
| 04/10/2018 04/10/18 | Sold | $200,000 | -11.1% | $109 / Sq Ft |
| 03/13/2018 03/13/18 | Pending | -- | -- | -- |
| 02/27/2018 02/27/18 | Price Changed | $225,000 | -5.3% | $123 / Sq Ft |
| 02/10/2018 02/10/18 | Price Changed | $237,500 | -5.0% | $130 / Sq Ft |
| 01/10/2018 01/10/18 | For Sale | $249,900 | -- | $136 / Sq Ft |
Deed History
| Date | Type | Sale Price | Title Company |
|---|---|---|---|
| Warranty Deed | $465,000 | Title Alliance Professionals | |
| Interfamily Deed Transfer | -- | None Available | |
| Interfamily Deed Transfer | -- | None Available | |
| Warranty Deed | $200,000 | Great American Title Agency | |
| Cash Sale Deed | $108,000 | United Title Agency | |
| Cash Sale Deed | $92,500 | First American Title |
Mortgage History
| Date | Status | Loan Amount | Loan Type |
|---|---|---|---|
| Open | $360,000 | New Conventional | |
| Previous Owner | $154,000 | Credit Line Revolving |
Similar Homes in the area
Source: Arizona Regional Multiple Listing Service (ARMLS)
MLS Number: 6837947
APN: 200-60-565
- 13720 N 98th Ave Unit E
- 13705 N 98th Ave Unit B
- 13622 N 98th Ave Unit R
- 13608 N 98th Ave Unit Q
- 13608 N 98th Ave Unit M
- 13611 N 98th Ave Unit F
- 13611 N 98th Ave Unit D
- 9750 W Royal Ridge Dr
- 14006 N Tumblebrook Way
- 13231 N 98th Ave Unit M
- 13232 N 98th Ave Unit G
- 13232 N 98th Ave Unit A
- 9833 W Royal Ridge Dr
- 9430 W Arrowhead Dr
- 14202 N Lakeforest Dr
- 13207 N 98th Ave Unit H
- 9736 W Lancaster Dr Unit 8A
- 9705 W Lancaster Dr
- 9313 W Arrowhead Dr
- 9926 W Lancaster Dr
