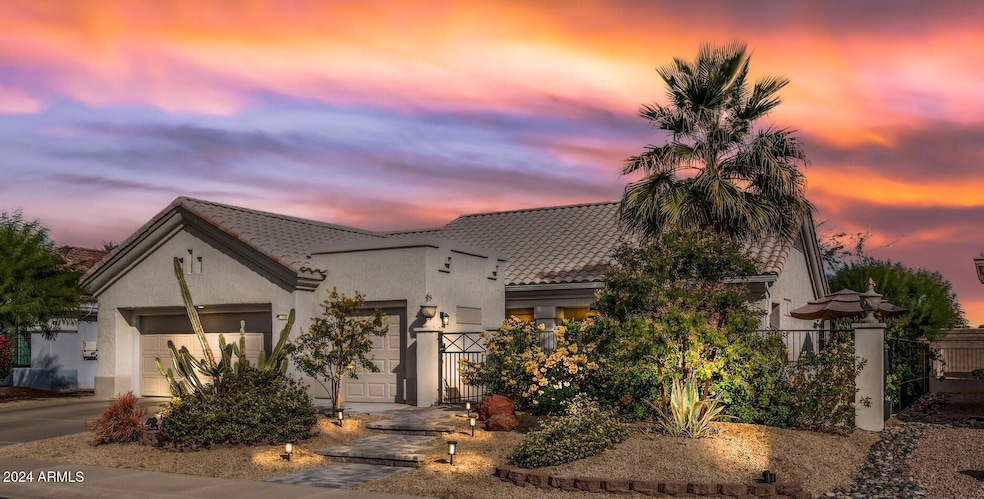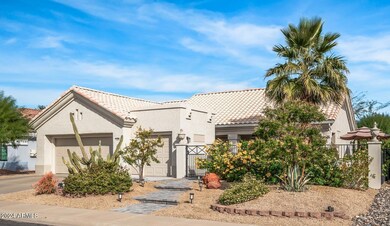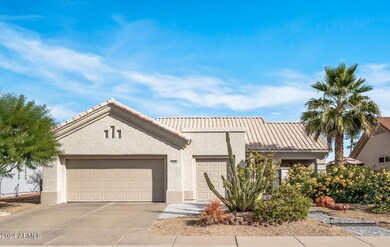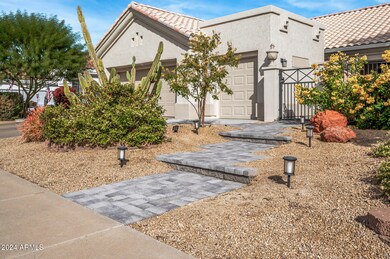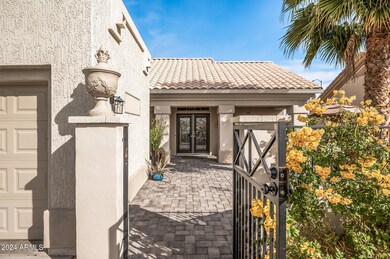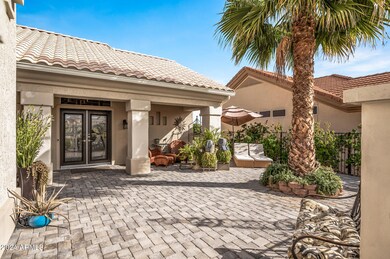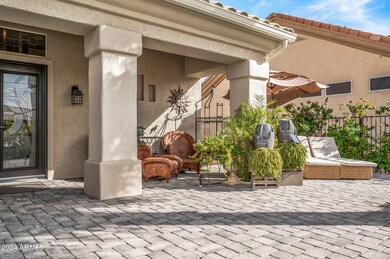
13806 W Vía Manana Sun City West, AZ 85375
Highlights
- Concierge
- Golf Course Community
- Spa
- Liberty High School Rated A-
- Fitness Center
- RV Parking in Community
About This Home
As of February 20255-STAR WOW FACTOR! This popular CAMERON split floorplan has been SENSATIONALY UPDATED & EXPANDED! Golf Cart garage (w/220V) and approx. 17'X16' great room addition added in 2022. New roof underlayment- 2021, New interior & Exterior paint 2021, 12''x24'' porcelain tile in kitchen, living & traffic areas. High-end Berber carpet in the bedrooms. Quartz counter tops in the kitchen with undermount sink, SS appliances, gas/convention range, French Door Fridge and Bosch dishwash. Both bathrooms have quartz counter tops & undermount sinks. Primary vanity is comfort level. Private enclosed front courtyard with a 5-person spa (new in 2022), Exquisite and tranquil, fully enclosed private backyard with a large covered patio and putting green. So much has been done, it's ALMOST LIKE BUYING NEW! OVER $188,000 IN UPGRADES:
*New Roof underlayment with new vent boots with fine mesh screen added to prevent insects
*Exterior Paint Dunn Edwards Evershield with UV Blocking
*Interior Paint Sherwin Williams throughout
* porcelain 12x24 tile, Berber carpet in bedrooms
*Leviton Rocker light switches and outlets upgrade to decor white
*Ceiling Fans in all rooms
*Kwikset door hardware throughout and Electronic Front Door Entry
*Whisper Quiet Lighted Exhaust Fans in both bathrooms and laundry
*Dual flush elongated toilets
*Bathroom Quartz countertops with under mount sinks and Moen fixtures, cabinets upgraded, primary raised to comfort height
*Lighting upgrades in dining room, primary bath and laundry with *LEDs in all can lights
*Kitchenaid Appliances: gas stove slide in range with dual convection, French Door Refrigerator , Microwave and Bosch dishwasher
*Whirlpool Front Loading Washer and Dryer
*Kitchen quartz countertops with Koehler undermount stainless sink, new garbage disposal
*Putting Green in backyard
*Covered Dog Kennel
*Upgraded irrigation system
*Serviced Trane Forced Air HVAC system, replaced blower motor
*New Custom Entry Doors by Artistic Entry
*Great Room addition
*Over sized golf cart garage wired for 220v
*Main water line from service to home replaced with copper
*Sunscreens with 92% UV light blocking throughout
*Front and Rear Courtyards added with entry steps
*Vinyl Coated Aluminum Pergolas and pavers
*Aquaterra 5-person spa
*Fenced front and Rear yards
*Landscape with low maintenance shade trees and flowering shrubs
*Honeywell Thermostat with online access
*Garage Door Opener with rollers replaced
*Rheem Performance Water Heater with 12 year warranty
* Termite warranty until 1/20/2026
****Most of the furnishings can be included in the sale****
Last Agent to Sell the Property
Long Realty Jasper Associates Brokerage Phone: 9492121927 License #SA688604000
Co-Listed By
Long Realty Jasper Associates Brokerage Phone: 9492121927 License #SA703359000
Last Buyer's Agent
Long Realty Jasper Associates Brokerage Phone: 9492121927 License #SA688604000
Home Details
Home Type
- Single Family
Est. Annual Taxes
- $2,207
Year Built
- Built in 1994
Lot Details
- 8,231 Sq Ft Lot
- Desert faces the front and back of the property
- Block Wall Fence
- Sprinklers on Timer
- Private Yard
HOA Fees
- $48 Monthly HOA Fees
Parking
- 2.5 Car Direct Access Garage
- Electric Vehicle Home Charger
- Garage Door Opener
- Golf Cart Garage
Home Design
- Room Addition Constructed in 2022
- Roof Updated in 2021
- Wood Frame Construction
- Tile Roof
- Stucco
Interior Spaces
- 1,620 Sq Ft Home
- 1-Story Property
- Furnished
- Ceiling height of 9 feet or more
- Double Pane Windows
- Solar Screens
Kitchen
- Eat-In Kitchen
- Gas Cooktop
- Built-In Microwave
Flooring
- Floors Updated in 2022
- Carpet
- Tile
Bedrooms and Bathrooms
- 2 Bedrooms
- Bathroom Updated in 2021
- 2 Bathrooms
- Dual Vanity Sinks in Primary Bathroom
Accessible Home Design
- Grab Bar In Bathroom
- No Interior Steps
- Stepless Entry
Outdoor Features
- Spa
- Covered patio or porch
Schools
- Dysart Middle School
- Peoria High School
Utilities
- Refrigerated Cooling System
- Heating System Uses Natural Gas
- Plumbing System Updated in 2022
Listing and Financial Details
- Tax Lot 39
- Assessor Parcel Number 232-24-039
Community Details
Overview
- Association fees include no fees
- Built by Del Webb
- Sun City West Unit 51 Subdivision, Cameron Expanded Floorplan
- RV Parking in Community
Amenities
- Concierge
- Clubhouse
- Recreation Room
Recreation
- Golf Course Community
- Pickleball Courts
- Fitness Center
- Heated Community Pool
- Community Spa
- Bike Trail
Map
Home Values in the Area
Average Home Value in this Area
Property History
| Date | Event | Price | Change | Sq Ft Price |
|---|---|---|---|---|
| 02/11/2025 02/11/25 | Sold | $440,000 | 0.0% | $272 / Sq Ft |
| 01/27/2025 01/27/25 | Pending | -- | -- | -- |
| 01/22/2025 01/22/25 | For Sale | $439,900 | 0.0% | $272 / Sq Ft |
| 01/19/2025 01/19/25 | Price Changed | $439,900 | +1.1% | $272 / Sq Ft |
| 01/09/2025 01/09/25 | Pending | -- | -- | -- |
| 01/06/2025 01/06/25 | For Sale | $435,000 | -1.1% | $269 / Sq Ft |
| 12/20/2024 12/20/24 | Off Market | $440,000 | -- | -- |
Tax History
| Year | Tax Paid | Tax Assessment Tax Assessment Total Assessment is a certain percentage of the fair market value that is determined by local assessors to be the total taxable value of land and additions on the property. | Land | Improvement |
|---|---|---|---|---|
| 2025 | $2,207 | $19,943 | -- | -- |
| 2024 | $2,188 | $15,274 | -- | -- |
| 2023 | $2,188 | $25,520 | $5,100 | $20,420 |
| 2022 | $1,800 | $20,760 | $4,150 | $16,610 |
| 2021 | $1,885 | $18,920 | $3,780 | $15,140 |
| 2020 | $1,887 | $17,610 | $3,520 | $14,090 |
| 2019 | $1,840 | $15,630 | $3,120 | $12,510 |
| 2018 | $1,286 | $12,350 | $2,470 | $9,880 |
| 2017 | $1,298 | $12,350 | $2,470 | $9,880 |
| 2016 | $1,314 | $12,350 | $2,470 | $9,880 |
| 2015 | $1,254 | $12,350 | $2,470 | $9,880 |
Mortgage History
| Date | Status | Loan Amount | Loan Type |
|---|---|---|---|
| Previous Owner | $79,000 | New Conventional |
Deed History
| Date | Type | Sale Price | Title Company |
|---|---|---|---|
| Warranty Deed | $440,000 | Fidelity National Title Agency | |
| Interfamily Deed Transfer | -- | Driggs Title Agency Inc | |
| Warranty Deed | $240,000 | Driggs Title Agency Inc | |
| Interfamily Deed Transfer | -- | None Available | |
| Cash Sale Deed | $134,900 | First American Title Ins Co | |
| Cash Sale Deed | $122,000 | North American Title Agency | |
| Joint Tenancy Deed | $101,711 | Sun City Title Agency | |
| Warranty Deed | -- | Sun City Title Agency |
Similar Homes in Sun City West, AZ
Source: Arizona Regional Multiple Listing Service (ARMLS)
MLS Number: 6795602
APN: 232-24-039
- 22120 N Old Mine Rd
- 13823 W Pecos Ln
- 22318 N Dusty Trail Blvd Unit 51
- 13709 W Gunsight Dr
- 22226 N Venado Dr
- 22126 N Lobo Ln
- 13829 W Parada Dr
- 22609 N Dusty Trail Blvd
- 22110 N Lobo Ln
- 22616 N Dusty Trail Blvd Unit 51
- 13706 W Caballero Dr
- 13514 W Wagon Wheel Dr
- 21627 N 139th Dr
- 13703 W Pavillion Dr
- 22713 N Dusty Trail Blvd
- 13602 W Ballad Dr
- 13501 W Clearwater Ct
- 13708 W Robertson Dr
- 13432 W Ballad Dr
- 22409 N Cheyenne Dr Unit 51
