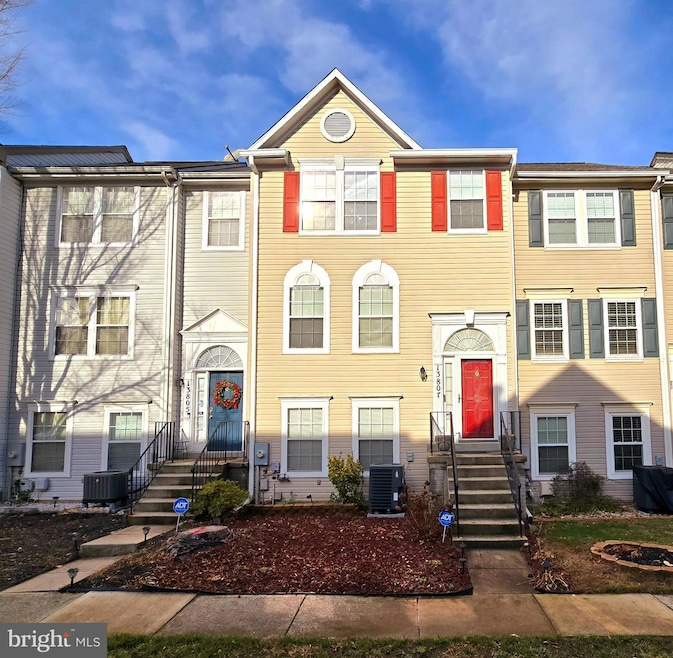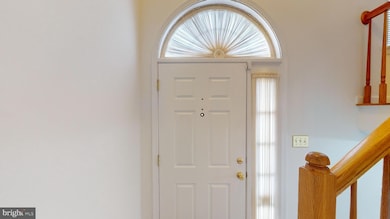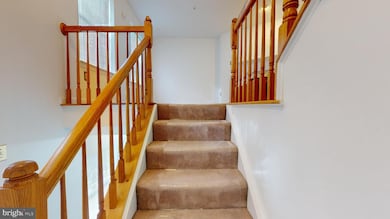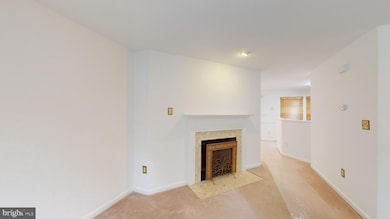
13807 Amberfield Ct Upper Marlboro, MD 20772
Marlboro Village NeighborhoodHighlights
- Traditional Architecture
- 2 Car Attached Garage
- More Than Two Accessible Exits
- 1 Fireplace
- Garage doors are at least 85 inches wide
- 1 Attached Carport Space
About This Home
As of March 2025*** Multiple Offers in hand. Seller is asking for highest & best by Sunday at 5pm*** Welcome to this charming 3-bedroom, 2.5-bathroom townhouse in the highly sought-after Villages of Marlborough community! This spacious home boasts over 1,160 square feet of living space, offering a comfortable and inviting atmosphere. The main level features a bright and open floor plan, perfect for entertaining. Upstairs, you’ll find generous-sized bedrooms, including a primary suite with its own private bathroom. The finished basement provides additional living space with plenty of room for a home office or entertainment area. Enjoy the convenience of additional off-street parking and a low-maintenance yard. Home includes a garage that fits 2 cars!! Enjoy barely used appliances in the kitchen, ensuring efficiency and style. The community offers access to excellent amenities, and the location provides easy access to shopping, dining, and major commuter routes. Don’t miss out on this incredible opportunity to own in a fantastic neighborhood!
Townhouse Details
Home Type
- Townhome
Est. Annual Taxes
- $4,272
Year Built
- Built in 1995
Lot Details
- 1,080 Sq Ft Lot
HOA Fees
- $80 Monthly HOA Fees
Parking
- 2 Car Attached Garage
- 1 Attached Carport Space
- Basement Garage
Home Design
- Traditional Architecture
- Combination Foundation
- Frame Construction
- Concrete Perimeter Foundation
Interior Spaces
- Property has 3 Levels
- 1 Fireplace
- Basement
Bedrooms and Bathrooms
- 3 Bedrooms
Accessible Home Design
- Garage doors are at least 85 inches wide
- More Than Two Accessible Exits
Utilities
- Central Air
- Heat Pump System
- Electric Water Heater
Community Details
- Villages Of Marlborough Subdivision
Listing and Financial Details
- Tax Lot 81
- Assessor Parcel Number 17032856623
Map
Home Values in the Area
Average Home Value in this Area
Property History
| Date | Event | Price | Change | Sq Ft Price |
|---|---|---|---|---|
| 03/27/2025 03/27/25 | Sold | $385,000 | 0.0% | $332 / Sq Ft |
| 02/16/2025 02/16/25 | Pending | -- | -- | -- |
| 01/23/2025 01/23/25 | Price Changed | $385,000 | -1.3% | $332 / Sq Ft |
| 12/17/2024 12/17/24 | For Sale | $390,000 | -- | $336 / Sq Ft |
Tax History
| Year | Tax Paid | Tax Assessment Tax Assessment Total Assessment is a certain percentage of the fair market value that is determined by local assessors to be the total taxable value of land and additions on the property. | Land | Improvement |
|---|---|---|---|---|
| 2024 | $3,779 | $287,533 | $0 | $0 |
| 2023 | $3,624 | $267,967 | $0 | $0 |
| 2022 | $3,437 | $248,400 | $75,000 | $173,400 |
| 2021 | $3,307 | $239,600 | $0 | $0 |
| 2020 | $3,247 | $230,800 | $0 | $0 |
| 2019 | $3,170 | $222,000 | $75,000 | $147,000 |
| 2018 | $3,047 | $206,833 | $0 | $0 |
| 2017 | $3,253 | $191,667 | $0 | $0 |
| 2016 | -- | $176,500 | $0 | $0 |
| 2015 | $2,992 | $176,500 | $0 | $0 |
| 2014 | $2,992 | $176,500 | $0 | $0 |
Mortgage History
| Date | Status | Loan Amount | Loan Type |
|---|---|---|---|
| Open | $225,900 | New Conventional | |
| Closed | $176,500 | No Value Available | |
| Closed | $215,000 | Stand Alone Second | |
| Closed | $120,000 | New Conventional | |
| Closed | $122,900 | No Value Available |
Deed History
| Date | Type | Sale Price | Title Company |
|---|---|---|---|
| Deed | $122,990 | -- |
Similar Homes in Upper Marlboro, MD
Source: Bright MLS
MLS Number: MDPG2135518
APN: 03-2856623
- 4846 King John Way
- 4716 Captain Bayne Ct
- 13905 Fareham Ln
- 4750 John Rogers Blvd
- 13900 Ascott Dr
- 13900 Farnsworth Ln Unit 4403
- 4607 Captain Covington Place
- 4915 King Patrick Way Unit 402
- 14200 Farnsworth Ln Unit 403
- 4600 Governor Kent Ct
- 13825 Lord Fairfax Place
- 14264 Hampshire Hall Ct
- 14262 Hampshire Hall Ct
- 4504 Governor Pratt Ct
- 13922 Lord Fairfax Place
- 4905 Colonel Addison Place
- 4703 Colonel Ashton Place
- 4633 Colonel Fenwick Place
- 14006 Lord Marlborough Place
- 14013 Lord Marlborough Place





