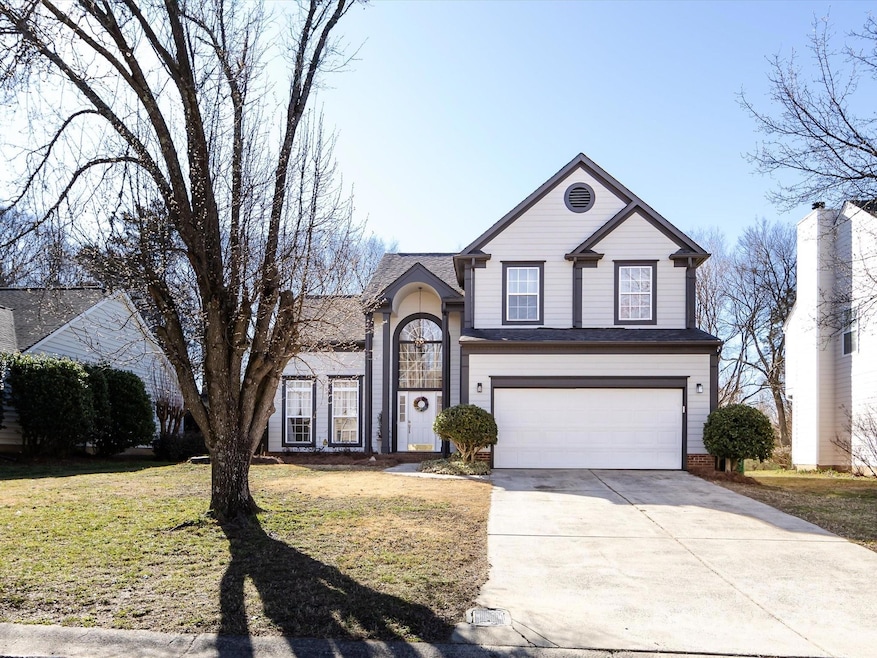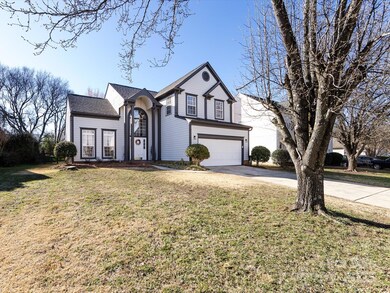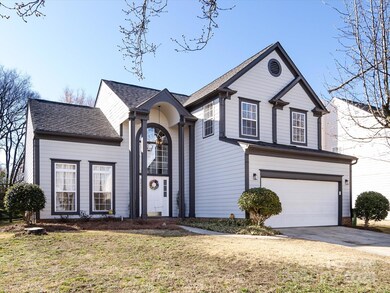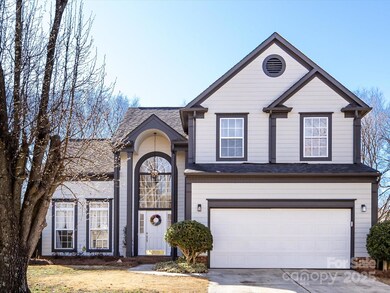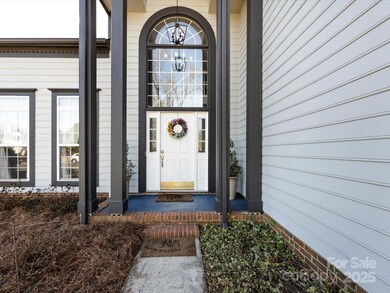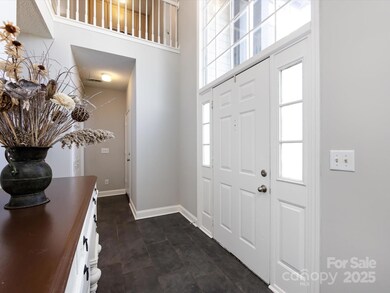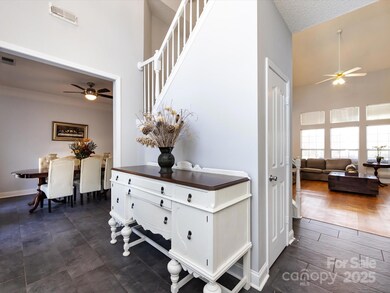
13807 Queenswater Ln Charlotte, NC 28273
Yorkshire NeighborhoodEstimated payment $2,663/month
Highlights
- Open Floorplan
- Tennis Courts
- 2 Car Attached Garage
- Community Pool
- Cul-De-Sac
- Built-In Features
About This Home
Nestled in a peaceful cul-de-sac, this charming 3-bedroom, 2.5-bath home in Charlotte perfectly balances comfort and convenience. It boasts an open floor plan that seamlessly connects the living spaces, highlighted by a cozy wood-burning fireplace and modern upgrades like energy-efficient appliances and fiber-optic internet. The kitchen and bathrooms feature beautiful granite countertops, adding a touch of elegance. The exterior was recently painted, enhancing the home's curb appeal. The spacious, fenced backyard offers a private retreat, perfect for relaxing or entertaining. This home has easy access to major roads and is close to all necessary amenities! Don't miss your chance to make this beautiful property your own!
Listing Agent
Keller Williams Ballantyne Area Brokerage Email: AbbyWilson@kw.com License #300394

Home Details
Home Type
- Single Family
Est. Annual Taxes
- $3,049
Year Built
- Built in 1997
Lot Details
- Cul-De-Sac
- Wood Fence
- Back Yard Fenced
- Sloped Lot
- Property is zoned R-12(CD)
HOA Fees
- $41 Monthly HOA Fees
Parking
- 2 Car Attached Garage
- Front Facing Garage
- Garage Door Opener
- Driveway
Home Design
- Slab Foundation
Interior Spaces
- 2-Story Property
- Open Floorplan
- Built-In Features
- Ceiling Fan
- Wood Burning Fireplace
- Entrance Foyer
- Family Room with Fireplace
- Pull Down Stairs to Attic
Kitchen
- Electric Oven
- Electric Cooktop
- Microwave
- Plumbed For Ice Maker
- Dishwasher
- Disposal
Flooring
- Tile
- Vinyl
Bedrooms and Bathrooms
- Garden Bath
Laundry
- Laundry Room
- Dryer
- Washer
Outdoor Features
- Enclosed Glass Porch
Schools
- Palisades Park Elementary School
- Gold Hill Middle School
Utilities
- Central Air
- Heating System Uses Natural Gas
- Underground Utilities
- Gas Water Heater
- Fiber Optics Available
- Cable TV Available
Listing and Financial Details
- Assessor Parcel Number 219-214-12
Community Details
Overview
- Association Management Solutions Association, Phone Number (704) 940-6100
- Yorkshire Subdivision
- Mandatory home owners association
Recreation
- Tennis Courts
- Indoor Game Court
- Community Playground
- Community Pool
- Trails
Additional Features
- Picnic Area
- Card or Code Access
Map
Home Values in the Area
Average Home Value in this Area
Tax History
| Year | Tax Paid | Tax Assessment Tax Assessment Total Assessment is a certain percentage of the fair market value that is determined by local assessors to be the total taxable value of land and additions on the property. | Land | Improvement |
|---|---|---|---|---|
| 2023 | $3,049 | $382,400 | $94,500 | $287,900 |
| 2022 | $2,502 | $246,300 | $57,800 | $188,500 |
| 2021 | $2,491 | $246,300 | $57,800 | $188,500 |
| 2020 | $2,484 | $246,300 | $57,800 | $188,500 |
| 2019 | $2,468 | $246,300 | $57,800 | $188,500 |
| 2018 | $2,343 | $173,000 | $35,000 | $138,000 |
| 2017 | $2,302 | $173,000 | $35,000 | $138,000 |
| 2016 | $2,293 | $173,000 | $35,000 | $138,000 |
| 2015 | $2,281 | $173,000 | $35,000 | $138,000 |
| 2014 | -- | $173,000 | $35,000 | $138,000 |
Property History
| Date | Event | Price | Change | Sq Ft Price |
|---|---|---|---|---|
| 03/06/2025 03/06/25 | For Sale | $425,000 | -- | $203 / Sq Ft |
Deed History
| Date | Type | Sale Price | Title Company |
|---|---|---|---|
| Warranty Deed | $182,000 | Master Title Agency | |
| Warranty Deed | $159,000 | None Available | |
| Interfamily Deed Transfer | -- | None Available |
Mortgage History
| Date | Status | Loan Amount | Loan Type |
|---|---|---|---|
| Open | $180,775 | VA | |
| Previous Owner | $154,969 | FHA | |
| Previous Owner | $164,911 | FHA | |
| Previous Owner | $148,000 | New Conventional | |
| Previous Owner | $12,000 | Credit Line Revolving | |
| Previous Owner | $30,000 | Credit Line Revolving |
Similar Homes in the area
Source: Canopy MLS (Canopy Realtor® Association)
MLS Number: 4225461
APN: 219-214-12
- 13705 Queenswater Ln
- 13843 Poppleton Ct
- 13602 Red Wine Ct
- 13919 Highland Meadow Rd
- 13424 Kibworth Ln
- 12408 Savannah Cottage Dr
- 12012 Stainsby Ln
- 14649 Lions Paw St
- 11229 Lions Mane St
- 14727 Choate Cir Unit 2
- 11630 Lioness St
- 11426 Savannah Creek Dr
- 12250 Savannah Garden Dr
- 12229 Savannah Garden Dr
- 14713 Lions Pride Ct
- 12305 Portrush Ln
- 14130 Misty Brook Ln
- 12039 Windy Rock Way
- 10946 Garden Oaks Ln
- 11628 Eastwind Dr
