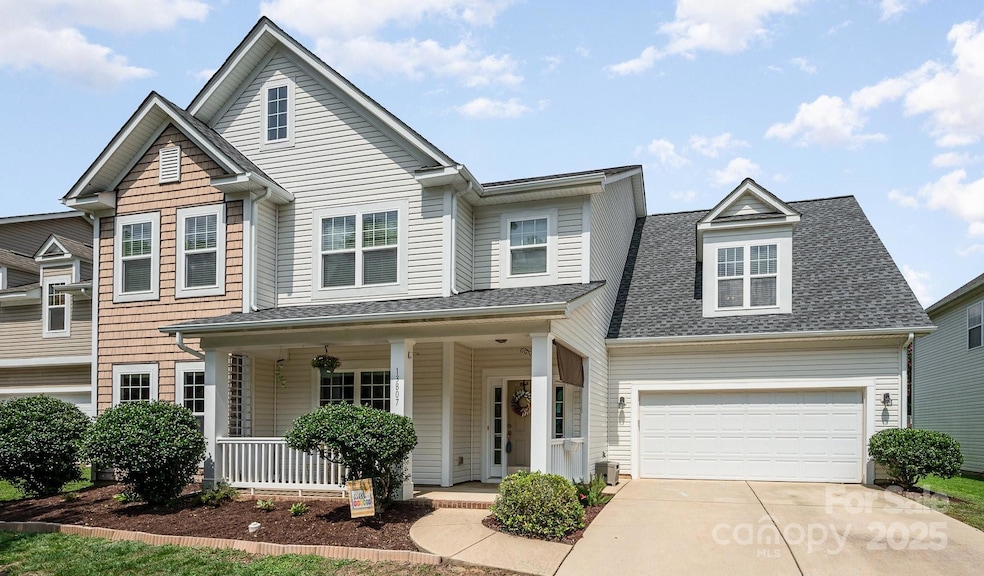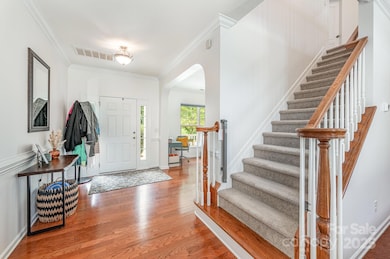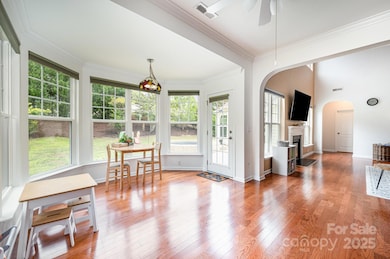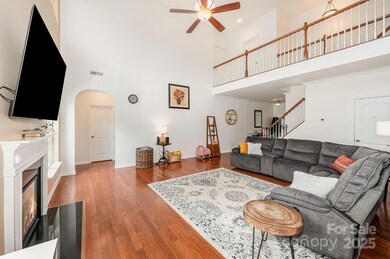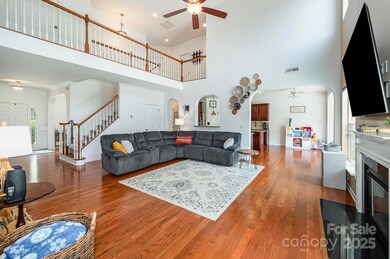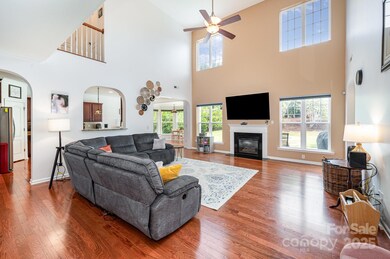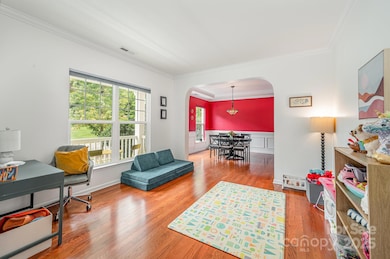
13807 Thach Ct Huntersville, NC 28078
Highlights
- Spa
- Traditional Architecture
- Recreation Facilities
- Clubhouse
- Wood Flooring
- Front Porch
About This Home
As of March 2025PRICE REDUCTION TAKES THIS HOME WELL BELOW MARKET VALUE! This spacious 4 bedroom/3.5 bath home is located in the beautiful community of Centennial! Large rooms and open spaces are move-in ready. Private primary suite with sitting area is on the MAIN LEVEL, along with two story great room, chefs kitchen, extended breakfast area, laundry room, dining room, plus a flex space that could be an office or the perfect spot for a pool table. Three large bedrooms, plus a huge bonus room (that could be a 5th bedroom) are located on the upper level. No large hidden expenses to worry about since the Roof & both HVAC units have been replaced within 2 years! Home is located on a quiet street (no cut-through traffic) just a short, easy walk to the amenities & has community green space right across the street. The community has a large swimming pool, separate toddler pool, splash pad, playground, clubhouse, walking trails, parks throughout, and mature, tree lined streets to welcome you home.
Last Agent to Sell the Property
COMPASS Brokerage Email: nancy.shaw@compass.com License #274453

Home Details
Home Type
- Single Family
Est. Annual Taxes
- $4,282
Year Built
- Built in 2009
Lot Details
- Property is zoned NR
HOA Fees
- $64 Monthly HOA Fees
Parking
- 2 Car Attached Garage
- Driveway
Home Design
- Traditional Architecture
- Slab Foundation
- Vinyl Siding
Interior Spaces
- 2-Story Property
- Entrance Foyer
- Great Room with Fireplace
- Pull Down Stairs to Attic
Kitchen
- Oven
- Electric Range
- Microwave
- Dishwasher
- Kitchen Island
Flooring
- Wood
- Tile
- Vinyl
Bedrooms and Bathrooms
- Split Bedroom Floorplan
- Walk-In Closet
Laundry
- Laundry Room
- Dryer
- Washer
Outdoor Features
- Spa
- Patio
- Front Porch
Schools
- Blythe Elementary School
- J.M. Alexander Middle School
- North Mecklenburg High School
Utilities
- Forced Air Heating and Cooling System
- Heating System Uses Natural Gas
- Underground Utilities
- Electric Water Heater
- Cable TV Available
Listing and Financial Details
- Assessor Parcel Number 019-452-67
Community Details
Overview
- Cedar Management Group Association
- Centennial Subdivision
- Mandatory home owners association
Amenities
- Clubhouse
Recreation
- Recreation Facilities
- Community Playground
- Trails
Map
Home Values in the Area
Average Home Value in this Area
Property History
| Date | Event | Price | Change | Sq Ft Price |
|---|---|---|---|---|
| 03/20/2025 03/20/25 | Sold | $585,000 | -0.8% | $167 / Sq Ft |
| 02/15/2025 02/15/25 | Pending | -- | -- | -- |
| 01/31/2025 01/31/25 | Price Changed | $590,000 | -3.1% | $168 / Sq Ft |
| 01/02/2025 01/02/25 | For Sale | $609,000 | +16.0% | $174 / Sq Ft |
| 09/29/2022 09/29/22 | Sold | $525,000 | -1.7% | $145 / Sq Ft |
| 08/26/2022 08/26/22 | Pending | -- | -- | -- |
| 08/18/2022 08/18/22 | Price Changed | $534,000 | -1.5% | $148 / Sq Ft |
| 08/04/2022 08/04/22 | Price Changed | $542,000 | -2.2% | $150 / Sq Ft |
| 07/21/2022 07/21/22 | Price Changed | $554,000 | -2.5% | $153 / Sq Ft |
| 07/07/2022 07/07/22 | Price Changed | $568,000 | -3.9% | $157 / Sq Ft |
| 06/24/2022 06/24/22 | Price Changed | $591,000 | -0.3% | $163 / Sq Ft |
| 06/09/2022 06/09/22 | Price Changed | $593,000 | -3.4% | $164 / Sq Ft |
| 05/26/2022 05/26/22 | Price Changed | $614,000 | -2.1% | $170 / Sq Ft |
| 05/11/2022 05/11/22 | For Sale | $627,000 | -- | $173 / Sq Ft |
Tax History
| Year | Tax Paid | Tax Assessment Tax Assessment Total Assessment is a certain percentage of the fair market value that is determined by local assessors to be the total taxable value of land and additions on the property. | Land | Improvement |
|---|---|---|---|---|
| 2023 | $4,282 | $574,000 | $105,000 | $469,000 |
| 2022 | $3,154 | $348,800 | $75,000 | $273,800 |
| 2021 | $3,137 | $348,800 | $75,000 | $273,800 |
| 2020 | $3,112 | $348,800 | $75,000 | $273,800 |
| 2019 | $3,106 | $348,800 | $75,000 | $273,800 |
| 2018 | $2,960 | $252,500 | $50,000 | $202,500 |
| 2017 | $2,926 | $252,500 | $50,000 | $202,500 |
| 2016 | $2,922 | $252,500 | $50,000 | $202,500 |
| 2015 | $2,919 | $252,500 | $50,000 | $202,500 |
| 2014 | $2,917 | $0 | $0 | $0 |
Mortgage History
| Date | Status | Loan Amount | Loan Type |
|---|---|---|---|
| Open | $300,000 | New Conventional | |
| Previous Owner | $498,750 | New Conventional | |
| Previous Owner | $209,600 | New Conventional |
Deed History
| Date | Type | Sale Price | Title Company |
|---|---|---|---|
| Warranty Deed | $585,000 | Southern Homes Title | |
| Warranty Deed | $525,000 | -- | |
| Warranty Deed | $262,000 | Transohio Residential Title |
Similar Homes in Huntersville, NC
Source: Canopy MLS (Canopy Realtor® Association)
MLS Number: 4210446
APN: 019-452-67
- 14923 Colonial Park Dr
- 13322 Centennial Commons Pkwy
- 13103 Union Square Dr
- 13127 Centennial Commons Pkwy
- 13929 Tilesford Ln
- 13311 Union Square Dr
- 13115 Union Square Dr
- 12746 Bravington Rd
- 14700 Old Vermillion Dr
- 15238 Ravenall Dr
- 15212 Keyes Meadow Way
- 13326 Blanton Dr
- 15317 Colonial Park Dr
- 12942 Blakemore Ave
- 15324 Colonial Park Dr
- 14313 Hugh Dixon Way
- 12620 Sulgrave Dr
- 13308 Chopin Ridge Rd
- 13248 Chopin Ridge Rd
- 13312 Chopin Ridge Rd
