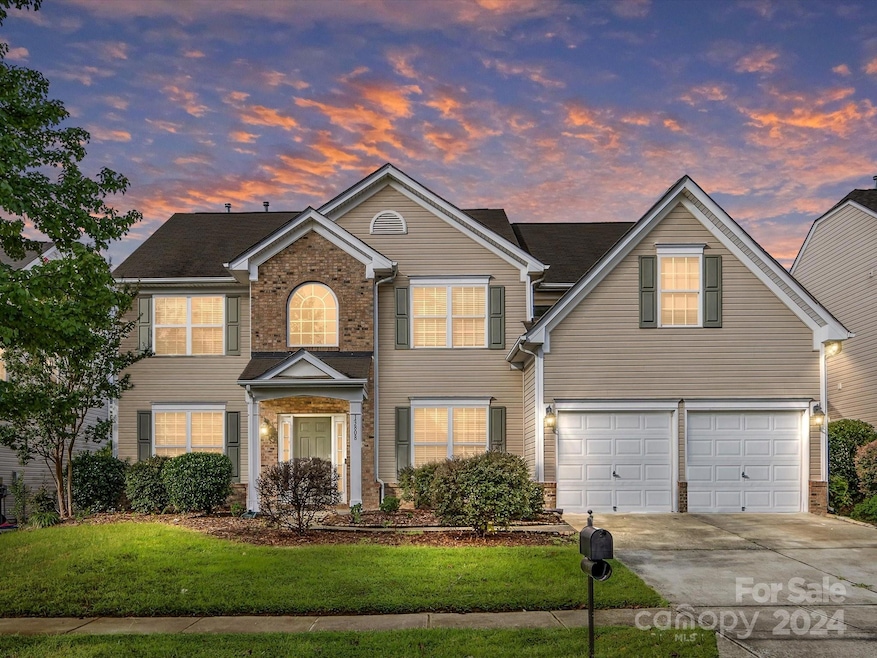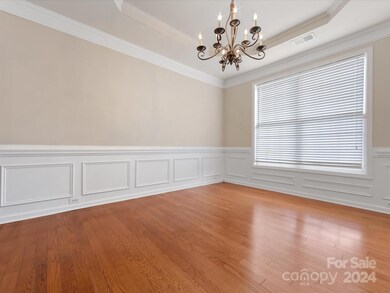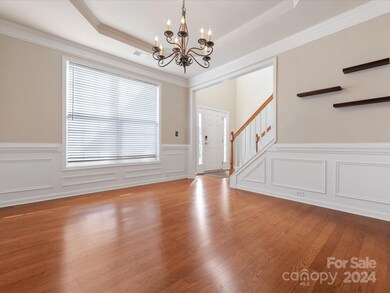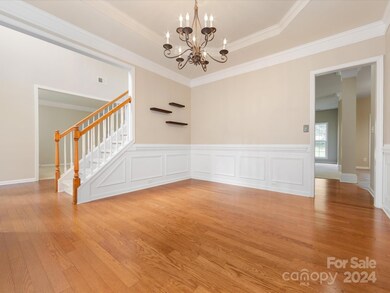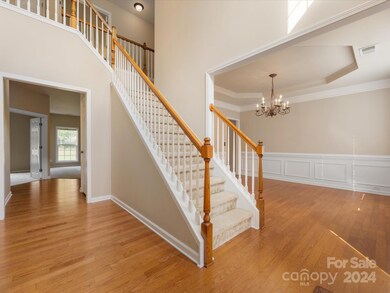
13808 Mallard Lake Rd Charlotte, NC 28262
Mallard Creek-Withrow Downs NeighborhoodHighlights
- Open Floorplan
- Wooded Lot
- Wood Flooring
- Pond
- Transitional Architecture
- 2 Car Attached Garage
About This Home
As of December 2024All the space you need in popular Mallard Lake close to the community pool, playground & pond! A soaring 2 story foyer is flanked by a living room & a dining room w/ a tray ceiling & wainscoting. The neutrally-painted, open floorplan features a great room w/ a gas log fireplace & a kitchen w/ an island w/ breakfast bar, a double door pantry, & plenty of beautiful wood cabinetry. An office w/ double door entry on the main could function as a bedroom if desired. Wood flooring runs throughout the foyer, DR, halls, & 1/2 bath while dual staircases lead upstairs from both the foyer & the kitchen. Upstairs features 5 spacious bedrooms w/ ceiling fans, including one which can be used as a bonus/media room. The primary suite boasts a tray ceiling, a sitting area, a walk-in closet, & a luxurious bath w/ a garden tub, separate shower & a water closet. A patio overlooks the large tree-lined backyard. Easy access to I-485, I-85 & the University Area w/ shopping, dining & entertainment close by!
Last Agent to Sell the Property
Helen Adams Realty Brokerage Email: lane@groupjonesrealty.com License #247136

Co-Listed By
Helen Adams Realty Brokerage Email: lane@groupjonesrealty.com License #272015
Home Details
Home Type
- Single Family
Est. Annual Taxes
- $3,106
Year Built
- Built in 2006
Lot Details
- Wooded Lot
- Property is zoned MX-2
HOA Fees
- $85 Monthly HOA Fees
Parking
- 2 Car Attached Garage
- Front Facing Garage
- Driveway
Home Design
- Transitional Architecture
- Brick Exterior Construction
- Slab Foundation
- Vinyl Siding
Interior Spaces
- 2-Story Property
- Open Floorplan
- Ceiling Fan
- Great Room with Fireplace
- Pull Down Stairs to Attic
- Laundry Room
Kitchen
- Breakfast Bar
- Self-Cleaning Oven
- Electric Range
- Microwave
- Dishwasher
- Kitchen Island
- Disposal
Flooring
- Wood
- Tile
- Vinyl
Bedrooms and Bathrooms
- 5 Bedrooms
- Walk-In Closet
- Garden Bath
Outdoor Features
- Pond
- Patio
Schools
- Stoney Creek Elementary School
- James Martin Middle School
- Julius L. Chambers High School
Utilities
- Forced Air Heating and Cooling System
- Heating System Uses Natural Gas
- Gas Water Heater
- Cable TV Available
Listing and Financial Details
- Assessor Parcel Number 029-102-07
Community Details
Overview
- Kuester Management Association, Phone Number (888) 600-5044
- Mallard Lake Subdivision
- Mandatory home owners association
Recreation
- Community Playground
Map
Home Values in the Area
Average Home Value in this Area
Property History
| Date | Event | Price | Change | Sq Ft Price |
|---|---|---|---|---|
| 12/04/2024 12/04/24 | Sold | $484,400 | -3.1% | $143 / Sq Ft |
| 10/07/2024 10/07/24 | Price Changed | $500,000 | -2.0% | $148 / Sq Ft |
| 09/25/2024 09/25/24 | Price Changed | $510,000 | -1.9% | $151 / Sq Ft |
| 09/05/2024 09/05/24 | For Sale | $520,000 | +35.1% | $154 / Sq Ft |
| 09/16/2021 09/16/21 | Sold | $385,000 | +5.5% | $113 / Sq Ft |
| 08/26/2021 08/26/21 | Pending | -- | -- | -- |
| 08/25/2021 08/25/21 | For Sale | $365,000 | -- | $107 / Sq Ft |
Tax History
| Year | Tax Paid | Tax Assessment Tax Assessment Total Assessment is a certain percentage of the fair market value that is determined by local assessors to be the total taxable value of land and additions on the property. | Land | Improvement |
|---|---|---|---|---|
| 2023 | $3,106 | $451,700 | $80,000 | $371,700 |
| 2022 | $2,542 | $279,100 | $65,000 | $214,100 |
| 2021 | $2,482 | $279,100 | $65,000 | $214,100 |
| 2020 | $2,468 | $279,100 | $65,000 | $214,100 |
| 2019 | $2,439 | $279,100 | $65,000 | $214,100 |
| 2018 | $2,442 | $216,000 | $41,800 | $174,200 |
| 2017 | $2,422 | $216,000 | $41,800 | $174,200 |
| 2016 | $2,390 | $216,000 | $41,800 | $174,200 |
| 2015 | $2,365 | $216,000 | $41,800 | $174,200 |
| 2014 | $2,325 | $0 | $0 | $0 |
Mortgage History
| Date | Status | Loan Amount | Loan Type |
|---|---|---|---|
| Open | $475,626 | FHA | |
| Closed | $475,626 | FHA | |
| Previous Owner | $327,250 | New Conventional | |
| Previous Owner | $174,000 | New Conventional | |
| Previous Owner | $199,604 | Fannie Mae Freddie Mac |
Deed History
| Date | Type | Sale Price | Title Company |
|---|---|---|---|
| Warranty Deed | $484,500 | Tar Heel State Title | |
| Warranty Deed | $484,500 | Tar Heel State Title | |
| Warranty Deed | $385,000 | None Available | |
| Interfamily Deed Transfer | -- | None Available | |
| Special Warranty Deed | $249,500 | None Available | |
| Special Warranty Deed | $304,000 | -- |
Similar Homes in the area
Source: Canopy MLS (Canopy Realtor® Association)
MLS Number: 4179622
APN: 029-102-07
- 10928 Greenhead View Rd
- 2519 Early Flight Dr
- 13936 Mallard Lake Rd
- 14256 Drake Watch Ln Unit 322
- 14423 Glendon Hall Ln
- 14328 Evening Flight Ln
- 14331 Evening Flight Ln
- 14121 Winford Ln
- 14139 Winford Ln
- 13903 Mallard Roost Rd
- 14022 Drake Watch Ln
- 13514 Porter Creek Rd
- 14041 Whistling Teal Dr
- 13304 Porter Creek Rd
- 13221 Gadwal Pintail Dr
- 11017 Woodland Creek Way
- 11005 Woodland Creek Way
- 13047 Gadwal Pintail Dr
- 1900 Salome Church Rd
- 13603 Whitebark Ct
