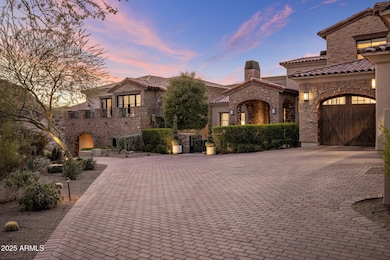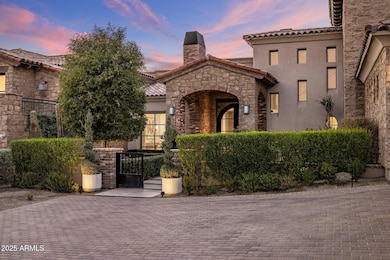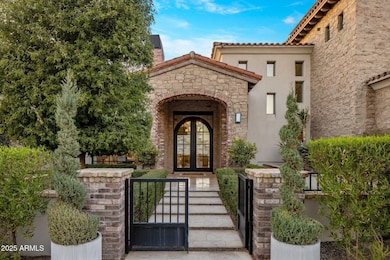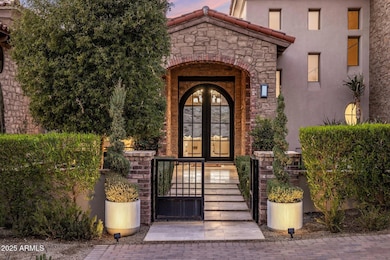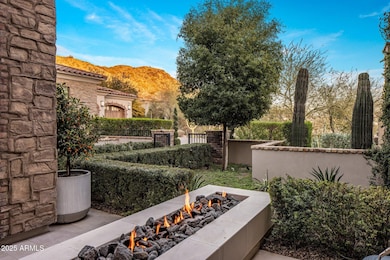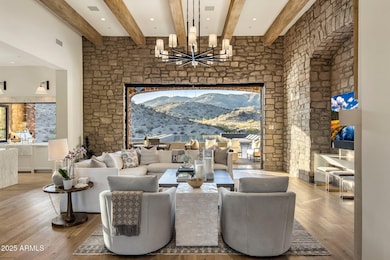
13808 S Canyon Dr Phoenix, AZ 85048
Ahwatukee NeighborhoodEstimated payment $55,940/month
Highlights
- Heated Spa
- Solar Power System
- Mountain View
- Kyrene de la Colina Elementary School Rated A-
- 0.97 Acre Lot
- Fireplace in Primary Bedroom
About This Home
FULLY FURNISHED MTN. PRESERVE ESTATE!
Welcome to your dream home, an exquisite sanctuary nestled in the breathtaking mountain preserve, offering unparalleled luxury and privacy in a prestigious gated community. This retreat seamlessly blends indoor/outdoor living with a stunning infinity pool, underground grotto pool and a 116-foot LED water slide. Enjoy your own half basketball court, private lounge, fully equipped gym and sauna. The state of the art Theater Room offers an unparalleled cinematic experience. Your backyard oasis includes a copper pizza oven, smoker, grill, automated sun shades, expansive outdoor living space and a private sun deck. The secret wine tasting room, private upper level office and cozy nursery are just a few of the endless features you must experience to... truly appreciate!
This home is more than just a residence; it is a luxurious lifestyle, combining state of the art amenities and luxurious finishes with natural beauty, all within a stunning mountain preserve backdrop. With the solar system in this home, this home can fully function off grid.
Listing Agent
Engel & Voelkers Scottsdale Brokerage Phone: 602 768-3772 License #SA534228000

Co-Listing Agent
Engel & Voelkers Scottsdale Brokerage Phone: 602 768-3772 License #BR542776000
Home Details
Home Type
- Single Family
Est. Annual Taxes
- $16,515
Year Built
- Built in 2006
Lot Details
- 0.97 Acre Lot
- Cul-De-Sac
- Private Streets
- Desert faces the front and back of the property
- Misting System
- Front and Back Yard Sprinklers
- Sprinklers on Timer
- Private Yard
- Grass Covered Lot
HOA Fees
- $145 Monthly HOA Fees
Parking
- 3 Car Garage
- Electric Vehicle Home Charger
- Heated Garage
Home Design
- Santa Barbara Architecture
- Wood Frame Construction
- Tile Roof
- Built-Up Roof
- Foam Roof
- Stone Exterior Construction
- Stucco
Interior Spaces
- 9,346 Sq Ft Home
- 3-Story Property
- Wet Bar
- Vaulted Ceiling
- Ceiling Fan
- Skylights
- Gas Fireplace
- Double Pane Windows
- Mechanical Sun Shade
- Family Room with Fireplace
- 3 Fireplaces
- Living Room with Fireplace
- Mountain Views
- Security System Owned
Kitchen
- Eat-In Kitchen
- Breakfast Bar
- Gas Cooktop
- Built-In Microwave
- Kitchen Island
Flooring
- Wood
- Carpet
- Stone
- Tile
Bedrooms and Bathrooms
- 4 Bedrooms
- Fireplace in Primary Bedroom
- Primary Bathroom is a Full Bathroom
- 7.5 Bathrooms
- Dual Vanity Sinks in Primary Bathroom
- Bidet
- Bathtub With Separate Shower Stall
Eco-Friendly Details
- ENERGY STAR Qualified Equipment for Heating
- Solar Power System
Pool
- Heated Spa
- Play Pool
- Solar Pool Equipment
Outdoor Features
- Balcony
- Outdoor Fireplace
- Built-In Barbecue
- Playground
Schools
- Kyrene De La Colina Elementary School
- Kyrene Centennial Middle School
- Desert Vista High School
Utilities
- Cooling Available
- Zoned Heating
- Heating System Uses Propane
- Propane
- Tankless Water Heater
- High Speed Internet
- Cable TV Available
Listing and Financial Details
- Tax Lot 24
- Assessor Parcel Number 301-76-859
Community Details
Overview
- Association fees include ground maintenance
- Cornerstone Association, Phone Number (602) 433-0331
- Mountain Park Ranch Association, Phone Number (480) 704-5000
- Association Phone (480) 704-5000
- Built by Custom
- Mountain Park Ranch Subdivision
Recreation
- Tennis Courts
- Community Playground
- Heated Community Pool
- Community Spa
- Bike Trail
Map
Home Values in the Area
Average Home Value in this Area
Tax History
| Year | Tax Paid | Tax Assessment Tax Assessment Total Assessment is a certain percentage of the fair market value that is determined by local assessors to be the total taxable value of land and additions on the property. | Land | Improvement |
|---|---|---|---|---|
| 2025 | $16,515 | $161,350 | -- | -- |
| 2024 | $16,189 | $107,939 | -- | -- |
| 2023 | $16,189 | $180,350 | $36,070 | $144,280 |
| 2022 | $14,897 | $139,380 | $27,870 | $111,510 |
| 2021 | $15,462 | $134,150 | $26,830 | $107,320 |
| 2020 | $16,145 | $136,350 | $27,270 | $109,080 |
| 2019 | $18,886 | $155,750 | $31,150 | $124,600 |
| 2018 | $21,236 | $171,520 | $34,300 | $137,220 |
| 2017 | $20,385 | $172,000 | $34,400 | $137,600 |
| 2016 | $20,559 | $169,910 | $33,980 | $135,930 |
| 2015 | $18,394 | $164,160 | $32,830 | $131,330 |
Property History
| Date | Event | Price | Change | Sq Ft Price |
|---|---|---|---|---|
| 02/08/2025 02/08/25 | For Sale | $9,750,000 | +353.5% | $1,043 / Sq Ft |
| 04/17/2018 04/17/18 | Sold | $2,150,000 | -4.4% | $236 / Sq Ft |
| 03/24/2018 03/24/18 | Pending | -- | -- | -- |
| 02/19/2018 02/19/18 | Price Changed | $2,250,000 | -2.2% | $247 / Sq Ft |
| 01/11/2018 01/11/18 | For Sale | $2,300,000 | +7.0% | $252 / Sq Ft |
| 01/09/2018 01/09/18 | Off Market | $2,150,000 | -- | -- |
| 01/04/2018 01/04/18 | For Sale | $2,300,000 | -- | $252 / Sq Ft |
Deed History
| Date | Type | Sale Price | Title Company |
|---|---|---|---|
| Quit Claim Deed | -- | None Available | |
| Warranty Deed | $2,150,000 | Great American Title Agency | |
| Warranty Deed | $325,000 | Fidelity National Title | |
| Cash Sale Deed | $179,000 | Lawyers Title |
Mortgage History
| Date | Status | Loan Amount | Loan Type |
|---|---|---|---|
| Previous Owner | $1,300,000 | New Conventional | |
| Previous Owner | $500,000 | Credit Line Revolving | |
| Previous Owner | $2,000,000 | Unknown | |
| Previous Owner | $1,582,000 | Construction | |
| Previous Owner | $292,500 | Seller Take Back |
Similar Homes in the area
Source: Arizona Regional Multiple Listing Service (ARMLS)
MLS Number: 6817917
APN: 301-76-859
- 13811 S Canyon Dr
- 2449 E Desert Flower Ln
- 14008 S Rockhill Rd Unit 40
- 2468 E Dry Creek Rd
- 2318 E Granite View Dr
- 2249 E Taxidea Way
- 14645 S 25th Place
- 2504 E Granite View Dr
- 3110 E Desert Flower Ln
- 2516 E Taxidea Way
- 15020 S 25th St
- 2008 E Rock Wren Rd
- 2705 E Rock Wren Rd Unit 37C
- 14012 S 19th St Unit 16
- 2419 E Goldenrod St
- 14425 S Canyon Dr
- 15026 S 28th St
- 1805 E Rocky Slope Dr
- 3206 E Tere St Unit 6538
- 15039 S 28th St

