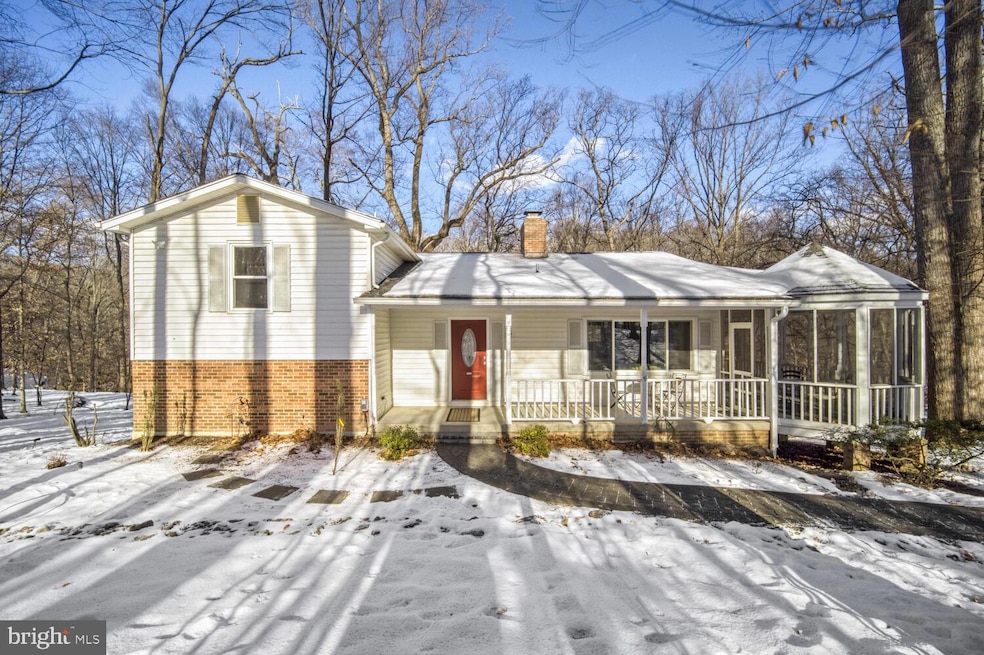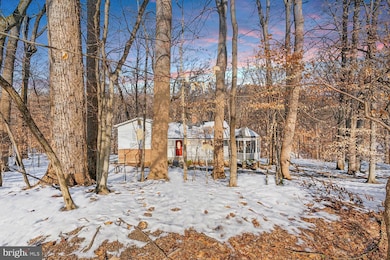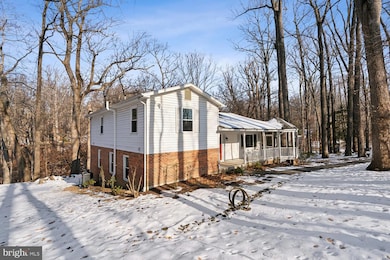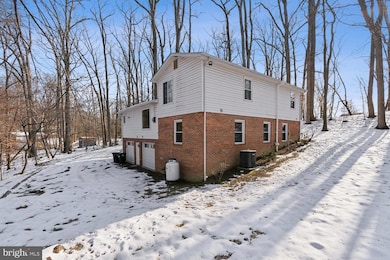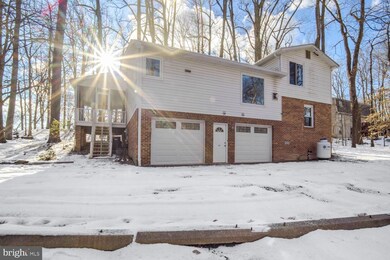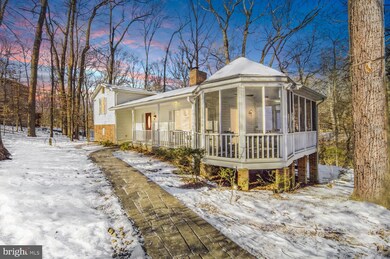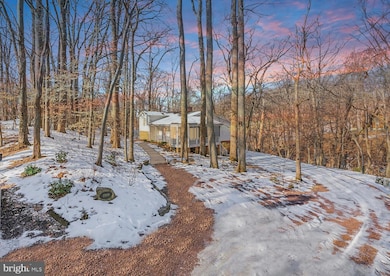
13809 Piscataway Dr Fort Washington, MD 20744
Highlights
- Water Oriented
- Open Floorplan
- Wooded Lot
- 2.12 Acre Lot
- Stream or River on Lot
- Cathedral Ceiling
About This Home
As of February 2025Welcome to the one-of-a-kind waterfront community of Piscataway Hills! A stone’s throw from the banks of Piscataway Creek off the Potomac River, this property has all the rustic charm you’ve been looking for! This well-appointed home is nestled on a 2+ acre lot, surrounded by towering trees in a beautiful wooded landscape set in county and national parklands. The exterior of the property is beautifully landscaped with carefully selected plantings that frame all corners of the home. Motion-activated lighting offers a contemporary touch that also doubles as a security feature. The rear of the property is greeted by even more of the forest where the quiet activity of small wildlife can be observed in its natural elements. The thoughtful hardscaping boasts not just an attractive aesthetic, but its pervious walkway also functions as an eco-friendly way to mitigate stormwater runoff. The wraparound porch is its own little sanctuary, offering the perfect opportunity to blend elements of indoor and outdoor nature and comfort.
Inside, you’ll immediately encounter expansive cathedral ceilings that enhance the great room’s open and airy feel with the added touches of a quaint propane stove and a fireplace. Okna and Pella windows throughout the property are not only large, but plentiful, allowing sunlight to pour into the open living spaces, offering striking views of the trees just outside.
The eat-in kitchen features modern, stainless-steel appliances and a large island for added space to prepare meals, dine, or entertain. Flowing into the dining area is a large, yet cozy space that extends to the outdoor screened-in porch. The five bedrooms on the upper and lower levels are designed for rest and quiet—large windows look out into the woods, offering privacy and tranquility. The owner’s suite enjoys a jetted, deep soaking bathtub and a separate shower with an updated rain shower fixture in the primary bathroom. The basement contains a rough-in for a bathroom, ample storage space, and a work room that serves as a flex space for a mudroom, office, or workshop. The rear-entry garage is spacious with enough room for two large vehicles and recreational vehicles as well.
The home’s systems have been well-maintained with upgrades that include the installation of drainage management, trench features and new gutter, downspout and discharge pipes; an updated electrical service panel and newly installed grounded electrical outlets; an encapsulated crawl space; a new energy-efficient 50-gallon hybrid water heater; and updated LED lighting and lighting fixtures – just to name a few!
This peaceful and friendly community is well-known for its beautiful scenery and many options for recreation. With private access to the Potomac River and eastern wetlands, the community delights in the use of a picnic area, boating, hiking, fishing and other outdoor amenities. Located just seven miles outside of the Beltway, you will enjoy easy commuting to Washington, D.C. and Northern Virginia. Your enchanted forest oasis is waiting just for you!
Home Details
Home Type
- Single Family
Est. Annual Taxes
- $6,581
Year Built
- Built in 1988
Lot Details
- 2.12 Acre Lot
- Creek or Stream
- Wooded Lot
- Backs to Trees or Woods
- Property is zoned RR
Parking
- 2 Car Attached Garage
- Rear-Facing Garage
- Garage Door Opener
- Driveway
Home Design
- Split Level Home
- Frame Construction
- Asphalt Roof
- Active Radon Mitigation
Interior Spaces
- Property has 3.5 Levels
- Open Floorplan
- Cathedral Ceiling
- Skylights
- Recessed Lighting
- Double Sided Fireplace
- Family Room Off Kitchen
- Combination Kitchen and Dining Room
Kitchen
- Eat-In Kitchen
- Electric Oven or Range
- Stove
- Built-In Microwave
- Ice Maker
- Dishwasher
- Stainless Steel Appliances
- Kitchen Island
- Disposal
Flooring
- Wood
- Carpet
Bedrooms and Bathrooms
- Hydromassage or Jetted Bathtub
- Bathtub with Shower
- Walk-in Shower
Laundry
- Dryer
- Washer
Basement
- Workshop
- Rough-In Basement Bathroom
- Crawl Space
Outdoor Features
- Water Oriented
- Stream or River on Lot
Utilities
- Central Air
- Heat Pump System
- High-Efficiency Water Heater
Community Details
- No Home Owners Association
- $40 Recreation Fee
- Piscataway Hills Subdivision
Listing and Financial Details
- Tax Lot 199
- Assessor Parcel Number 17050313197
Map
Home Values in the Area
Average Home Value in this Area
Property History
| Date | Event | Price | Change | Sq Ft Price |
|---|---|---|---|---|
| 02/28/2025 02/28/25 | Sold | $550,000 | +132.6% | $260 / Sq Ft |
| 01/30/2025 01/30/25 | Pending | -- | -- | -- |
| 08/04/2016 08/04/16 | Sold | $236,469 | -5.0% | $111 / Sq Ft |
| 07/04/2016 07/04/16 | Pending | -- | -- | -- |
| 06/24/2016 06/24/16 | For Sale | $248,800 | -- | $117 / Sq Ft |
Tax History
| Year | Tax Paid | Tax Assessment Tax Assessment Total Assessment is a certain percentage of the fair market value that is determined by local assessors to be the total taxable value of land and additions on the property. | Land | Improvement |
|---|---|---|---|---|
| 2024 | $5,975 | $442,900 | $142,600 | $300,300 |
| 2023 | $5,776 | $422,633 | $0 | $0 |
| 2022 | $5,519 | $402,367 | $0 | $0 |
| 2021 | $5,270 | $382,100 | $133,800 | $248,300 |
| 2020 | $5,101 | $353,633 | $0 | $0 |
| 2019 | $4,904 | $325,167 | $0 | $0 |
| 2018 | $4,683 | $296,700 | $108,800 | $187,900 |
| 2017 | $4,540 | $278,733 | $0 | $0 |
| 2016 | -- | $260,767 | $0 | $0 |
| 2015 | $4,618 | $242,800 | $0 | $0 |
| 2014 | $4,618 | $242,800 | $0 | $0 |
Mortgage History
| Date | Status | Loan Amount | Loan Type |
|---|---|---|---|
| Open | $550,000 | VA | |
| Previous Owner | $410,000 | Stand Alone Refi Refinance Of Original Loan |
Deed History
| Date | Type | Sale Price | Title Company |
|---|---|---|---|
| Deed | $236,469 | Rgs Title Llc | |
| Trustee Deed | $410,000 | Attorney | |
| Deed | $209,000 | -- | |
| Deed | $19,200 | -- |
Similar Homes in Fort Washington, MD
Source: Bright MLS
MLS Number: MDPG2139626
APN: 05-0313197
- 13710 Piscataway Dr
- 409 Pine Rd
- 601 Pine Rd
- 404 Cedar Ave
- 504 Holly Rd
- 500 Holly Rd
- 13024 Old Fort Rd
- 13030 Old Fort Rd
- 0 Leonard Calvert Dr
- 306 Bonhill Dr
- 1301 Buchanan Place
- 14504 Leonard Calvert Dr
- 206 Bonhill Dr
- 13001 Amann Cir
- 14508 Leonard Calvert Dr
- 13201 Rhame Dr
- 12908 Argyle Cir
- 301 Lismore Dr
- 104 Bonhill Dr
- 13112 Larkhall Cir
