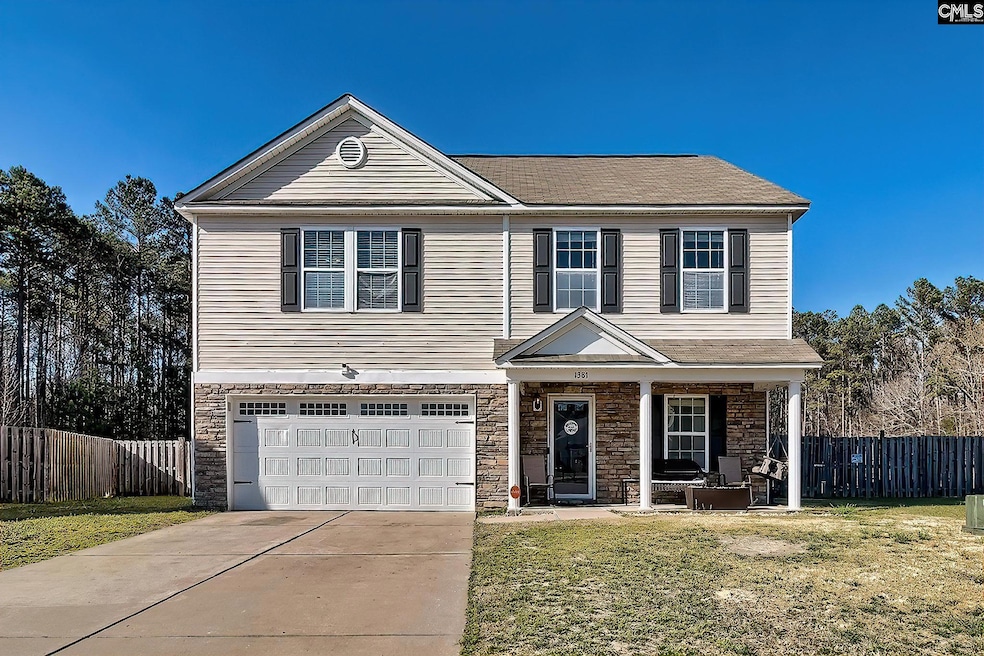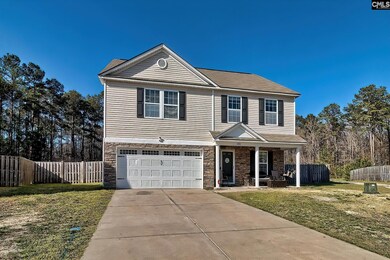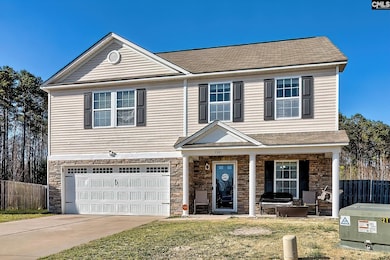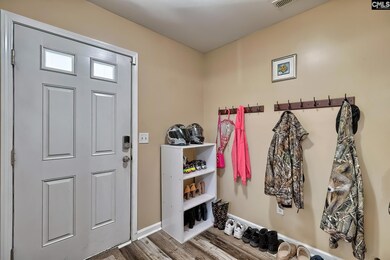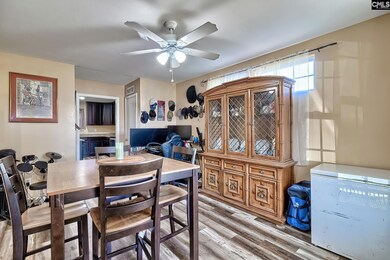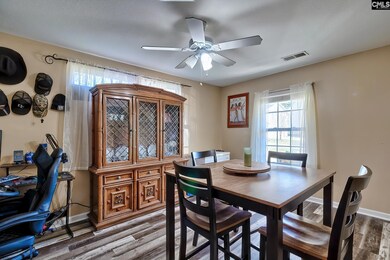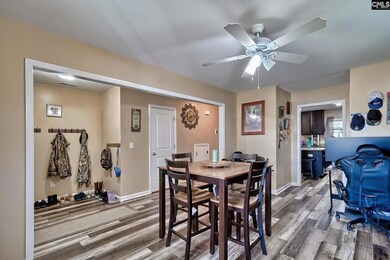
1381 Green Turf Ln Elgin, SC 29045
Pontiac-Elgin NeighborhoodEstimated payment $1,718/month
Highlights
- Traditional Architecture
- Cathedral Ceiling
- Community Pool
- Bookman Road Elementary School Rated A
- Granite Countertops
- Cul-De-Sac
About This Home
Fall in love with this gorgeous 4-bedroom, 3.5-bath home located on a peaceful cul-de-sac! This beautiful home features a spacious, fenced backyard with a screened-in porch and cozy fire pit—perfect for relaxing or entertaining. Inside, you’ll find a wonderful kitchen with elegant granite countertops and cabinets that stretch all the way to the ceiling. The second-floor laundry room offers added convenience. Don’t miss the opportunity to make this home yours—schedule a showing today! Disclaimer: CMLS has not reviewed and, therefore, does not endorse vendors who may appear in listings.
Home Details
Home Type
- Single Family
Est. Annual Taxes
- $386
Year Built
- Built in 2013
Lot Details
- 10,454 Sq Ft Lot
- Cul-De-Sac
- Privacy Fence
- Wood Fence
- Back Yard Fenced
- Sprinkler System
HOA Fees
- $48 Monthly HOA Fees
Parking
- 2 Car Garage
Home Design
- Traditional Architecture
- Slab Foundation
- Vinyl Construction Material
Interior Spaces
- 2,375 Sq Ft Home
- 2-Story Property
- Cathedral Ceiling
- Laminate Flooring
Kitchen
- Eat-In Kitchen
- Induction Cooktop
- Built-In Microwave
- Dishwasher
- Kitchen Island
- Granite Countertops
- Disposal
Bedrooms and Bathrooms
- 4 Bedrooms
- Walk-In Closet
- Dual Vanity Sinks in Primary Bathroom
- Private Water Closet
- Garden Bath
- Separate Shower
Outdoor Features
- Patio
Schools
- Bookman Road Elementary School
- Summit Middle School
- Spring Valley High School
Utilities
- Central Heating and Cooling System
- Mini Split Air Conditioners
- Heat Pump System
- Mini Split Heat Pump
- Cable TV Available
Community Details
Overview
- Association fees include common area maintenance, clubhouse, pool
- Cams HOA, Phone Number (877) 672-2267
- Jacobs Creek Subdivision
Recreation
- Community Pool
Map
Home Values in the Area
Average Home Value in this Area
Tax History
| Year | Tax Paid | Tax Assessment Tax Assessment Total Assessment is a certain percentage of the fair market value that is determined by local assessors to be the total taxable value of land and additions on the property. | Land | Improvement |
|---|---|---|---|---|
| 2023 | $386 | $9,400 | $0 | $0 |
| 2022 | $2,272 | $235,000 | $36,000 | $199,000 |
| 2021 | $1,848 | $7,280 | $0 | $0 |
| 2020 | $1,875 | $7,280 | $0 | $0 |
| 2019 | $1,855 | $7,280 | $0 | $0 |
| 2018 | $1,715 | $6,610 | $0 | $0 |
| 2017 | $1,682 | $6,610 | $0 | $0 |
| 2016 | $1,676 | $6,610 | $0 | $0 |
| 2015 | $1,682 | $6,610 | $0 | $0 |
| 2014 | $1,679 | $165,200 | $0 | $0 |
| 2013 | -- | $6,610 | $0 | $0 |
Property History
| Date | Event | Price | Change | Sq Ft Price |
|---|---|---|---|---|
| 04/09/2025 04/09/25 | Price Changed | $294,000 | -1.7% | $124 / Sq Ft |
| 03/19/2025 03/19/25 | For Sale | $299,000 | -- | $126 / Sq Ft |
Deed History
| Date | Type | Sale Price | Title Company |
|---|---|---|---|
| Warranty Deed | $235,000 | None Available | |
| Warranty Deed | $165,500 | None Available |
Mortgage History
| Date | Status | Loan Amount | Loan Type |
|---|---|---|---|
| Previous Owner | $235,000 | VA | |
| Previous Owner | $162,157 | FHA |
Similar Homes in Elgin, SC
Source: Consolidated MLS (Columbia MLS)
MLS Number: 604376
APN: 25912-03-05
- 1371 Green Turf Ln
- 1363 Green Turf Ln
- 827 Derby Downs Ct
- 752 Jack Russell Ct
- 732 Jack Russell Ct
- 815 Derby Downs Ct
- 964 Northern Dancer Ln
- 292 Sunday Silence Ln
- 1304 Green Turf Ln
- 755 Sunnywood Ct
- 332 Longfellows Ln
- 426 Preakness Ln
- 220 Sunday Silence Ln
- 417 Preakness Ln
- 1227 Green Turf Ln
- 1147 Triple Crown Ct
- 77 Crusader Ct
- 1004 Camp Creek Ct
- 201 Deer Run Rd
- 127 Sundew Rd
