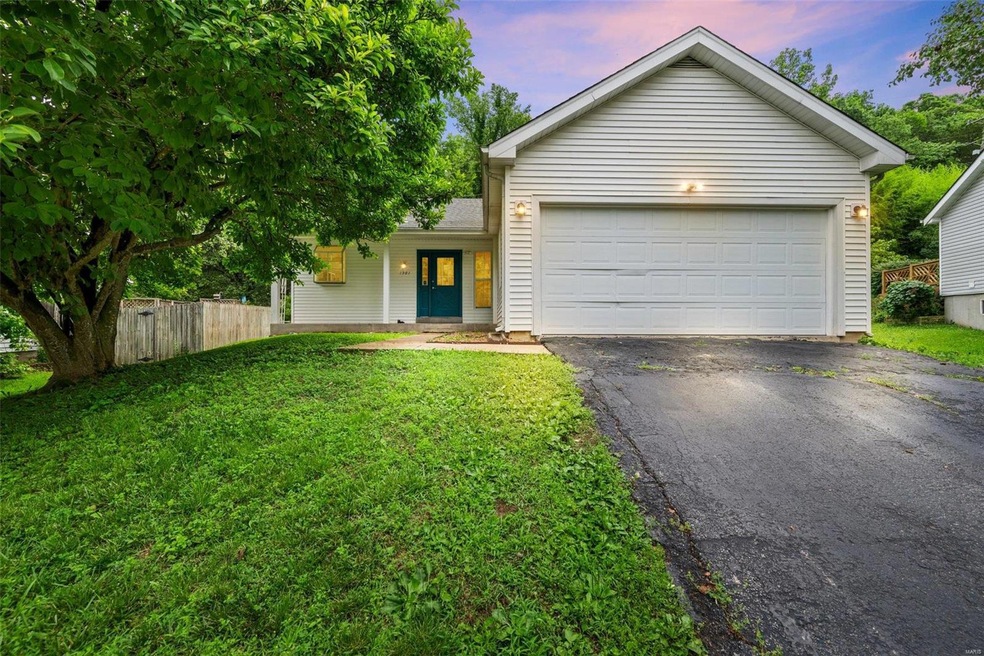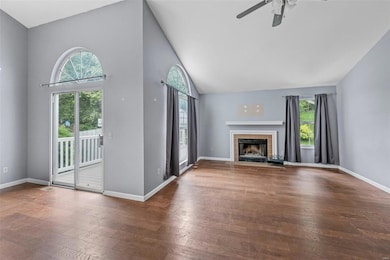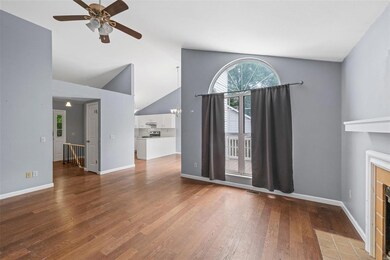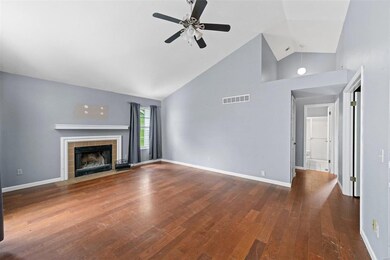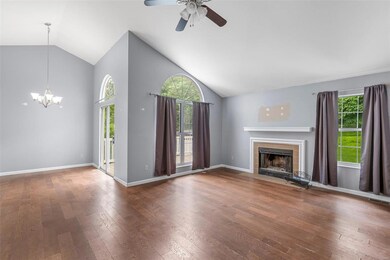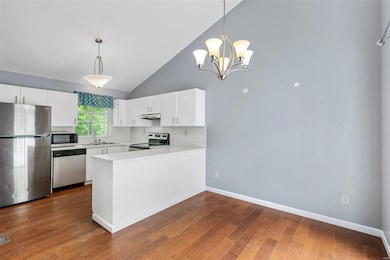
1381 Horseshoe Bend High Ridge, MO 63049
High Ridge NeighborhoodHighlights
- Vaulted Ceiling
- 1 Car Attached Garage
- Sliding Doors
- Traditional Architecture
- 1-Story Property
- Forced Air Heating System
About This Home
As of July 2024Welcome to the secluded Antire Valley subdivision, where you can find pride in ownership amongst the up-kept surrounding landscaping and neighbors enjoying their afternoon walks. This property has a warm welcome as you are greeted by the vaulted ceilings in the entry foyer that follow throughout the great room. The primary bedroom offers plenty of room to spread out in a king bed and is accompanied by its own FULL master on-suite and walk-in closet. In addition, the 2 spacious secondary bedrooms each have their own generously sized closets. The kitchen and dining room combo is located directly off the great room to enjoy gathering with your friends and family. Lots of opportunity amongst the kitchen for updates to add your own "spice" and property value! Furthermore, the large and clean basement is awaiting to be finished. The property also features a new HVAC (May 2024) and Water Heater (2022). Horseshoe is move-in ready, but still perfect for the opportunity-seeking buyer!
Home Details
Home Type
- Single Family
Est. Annual Taxes
- $1,824
Year Built
- Built in 1987
Lot Details
- 0.27 Acre Lot
- Lot Dimensions are 170x50
- Fenced
Parking
- 1 Car Attached Garage
- Garage Door Opener
- Driveway
- Off-Street Parking
Home Design
- Traditional Architecture
- Vinyl Siding
Interior Spaces
- 1,288 Sq Ft Home
- 1-Story Property
- Vaulted Ceiling
- Wood Burning Fireplace
- Sliding Doors
- Six Panel Doors
- Unfinished Basement
- Basement Fills Entire Space Under The House
Kitchen
- Microwave
- Dishwasher
- Disposal
Bedrooms and Bathrooms
- 3 Bedrooms
- 2 Full Bathrooms
Schools
- High Ridge Elem. Elementary School
- Northwest Valley Middle School
- Northwest High School
Utilities
- Forced Air Heating System
- Shared Water Source
- Well
Listing and Financial Details
- Assessor Parcel Number 03-2.0-03.0-2-001-001.19
Map
Home Values in the Area
Average Home Value in this Area
Property History
| Date | Event | Price | Change | Sq Ft Price |
|---|---|---|---|---|
| 07/01/2024 07/01/24 | Sold | -- | -- | -- |
| 06/11/2024 06/11/24 | Pending | -- | -- | -- |
| 05/31/2024 05/31/24 | For Sale | $175,000 | +34.7% | $136 / Sq Ft |
| 05/19/2017 05/19/17 | Sold | -- | -- | -- |
| 05/17/2017 05/17/17 | Pending | -- | -- | -- |
| 04/12/2017 04/12/17 | For Sale | $129,900 | -- | $101 / Sq Ft |
Tax History
| Year | Tax Paid | Tax Assessment Tax Assessment Total Assessment is a certain percentage of the fair market value that is determined by local assessors to be the total taxable value of land and additions on the property. | Land | Improvement |
|---|---|---|---|---|
| 2023 | $1,834 | $25,400 | $4,800 | $20,600 |
| 2022 | $1,826 | $25,400 | $4,800 | $20,600 |
| 2021 | $1,814 | $25,400 | $4,800 | $20,600 |
| 2020 | $1,639 | $22,400 | $4,200 | $18,200 |
| 2019 | $1,637 | $22,400 | $4,200 | $18,200 |
| 2018 | $1,659 | $22,400 | $4,200 | $18,200 |
| 2017 | $1,516 | $22,400 | $4,200 | $18,200 |
| 2016 | $1,427 | $20,900 | $4,000 | $16,900 |
| 2015 | $1,466 | $20,900 | $4,000 | $16,900 |
| 2013 | -- | $20,900 | $4,000 | $16,900 |
Mortgage History
| Date | Status | Loan Amount | Loan Type |
|---|---|---|---|
| Open | $183,330 | New Conventional | |
| Previous Owner | $126,300 | New Conventional | |
| Previous Owner | $127,645 | FHA | |
| Previous Owner | $88,000 | New Conventional |
Deed History
| Date | Type | Sale Price | Title Company |
|---|---|---|---|
| Warranty Deed | -- | None Listed On Document | |
| Warranty Deed | -- | None Available |
Similar Homes in High Ridge, MO
Source: MARIS MLS
MLS Number: MAR24035199
APN: 03-2.0-03.0-2-001-001.19
- 4 Lot Prince Acres Crestview Dr
- 2111 Davis Dr
- 936 Palomino Path
- 5621 Dillon Rd
- 5705 Janet Ln
- 5611 Buck Chase Place
- 5247 Harter Farms Manor
- 1452 Paradise Valley Dr
- 2162 Linnus Dr
- 60 the Bluffs Dr Unit 60
- 59 the Bluffs Dr Unit 59
- 54 the Bluffs Dr Unit 54
- 0 3 Lot Blk 2 High Ridge Manor Unit MAR24044893
- 2460 Huntress Hill Rd
- 2021 Shetland Path
- 0 Betty Dr
- 315 Stonewall Dr
- 2436 Hillsboro Valley Park Rd
- 7132 Twin River Rd
- 2328 Water Tower Rd
