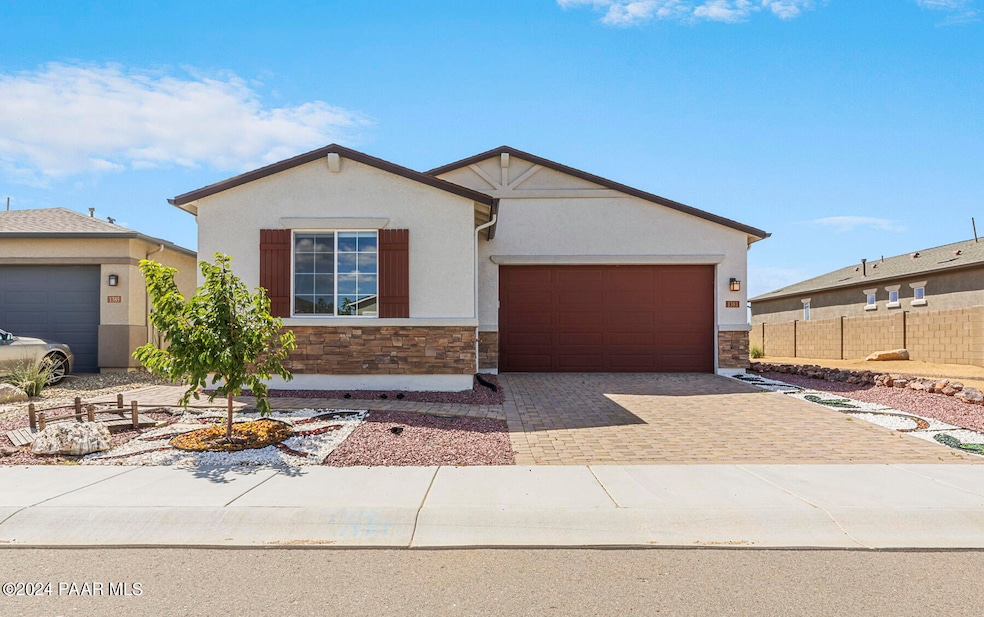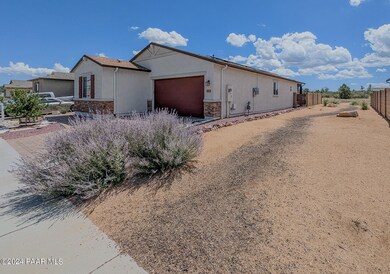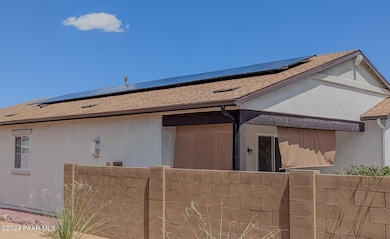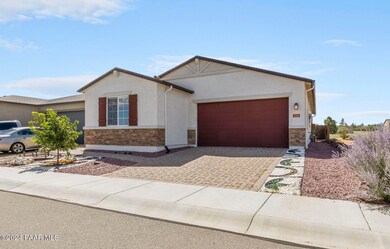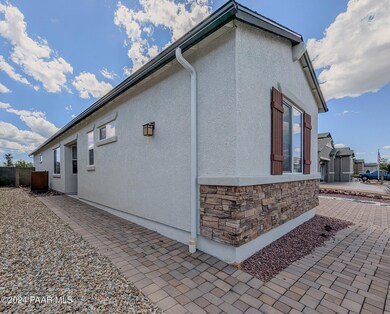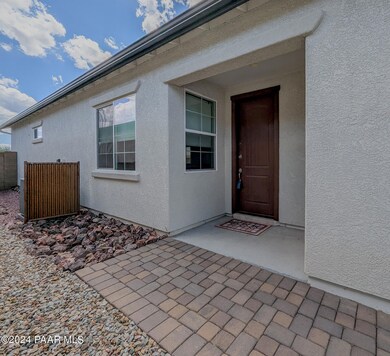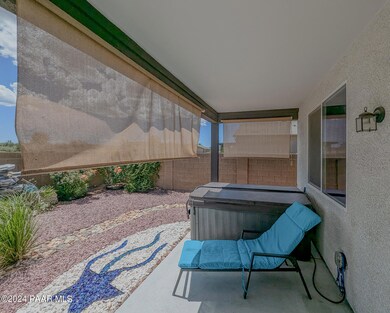
1381 Woodpecker Way Prescott, AZ 86305
Highlights
- Spa
- Panoramic View
- Green Roof
- Solar Power System
- ENERGY STAR Certified Homes
- Wood Flooring
About This Home
As of April 2025Have you been searching for a newer home in Prescott that's move-in ready? Stop looking you have found it! Nestled in the amazing Prescott subdivision of Saddlewood is this beautiful meticulously cared for split floorplan 2-bedroom 2-bathroom home that backs to the HOA's open space. Big spacious great room features vaulted ceilings, a gas fireplace, and stainless-steel appliances. Incredible high end wood floors fill the home along with carpet for the bedrooms. Bonus den that could be used as an office, or converted into a bedroom. Beautifully landscaped backyard with bonus water feature and covered patio perfect for your morning coffee or evening cocktails. Did I mention it includes a hot tub? This beautiful home will not be on the market long, schedule a showing today!
Home Details
Home Type
- Single Family
Est. Annual Taxes
- $1,646
Year Built
- Built in 2019
Lot Details
- 4,478 Sq Ft Lot
- Drip System Landscaping
- Native Plants
- Level Lot
- Landscaped with Trees
- Property is zoned SPC
HOA Fees
- $23 Monthly HOA Fees
Parking
- 2 Car Garage
- Driveway
Property Views
- Panoramic
- Woods
- Mountain
- Bradshaw Mountain
- Mingus Mountain
- Valley
Home Design
- Slab Foundation
- Composition Roof
Interior Spaces
- 1,709 Sq Ft Home
- 1-Story Property
- Ceiling Fan
- Double Pane Windows
- Vinyl Clad Windows
- Window Screens
- Open Floorplan
Kitchen
- Eat-In Kitchen
- Built-In Gas Oven
- Gas Range
- Microwave
- Dishwasher
- Kitchen Island
- Solid Surface Countertops
- Disposal
Flooring
- Wood
- Carpet
- Tile
Bedrooms and Bathrooms
- 2 Bedrooms
- Split Bedroom Floorplan
- Walk-In Closet
- Granite Bathroom Countertops
Laundry
- Dryer
- Washer
Accessible Home Design
- Level Entry For Accessibility
Eco-Friendly Details
- Green Roof
- Energy-Efficient Windows
- Energy-Efficient Construction
- Energy-Efficient HVAC
- Energy-Efficient Insulation
- Energy-Efficient Doors
- ENERGY STAR Certified Homes
- Energy-Efficient Thermostat
- Solar Power System
Outdoor Features
- Spa
- Outdoor Water Feature
- Rain Gutters
- Rain Barrels or Cisterns
Utilities
- Forced Air Heating and Cooling System
- ENERGY STAR Qualified Water Heater
- Natural Gas Water Heater
- Water Purifier
- Water Softener is Owned
Community Details
- Association Phone (866) 516-7424
- Built by Dorn Homes
- Saddlewood Subdivision
Listing and Financial Details
- Assessor Parcel Number 200
Map
Home Values in the Area
Average Home Value in this Area
Property History
| Date | Event | Price | Change | Sq Ft Price |
|---|---|---|---|---|
| 04/14/2025 04/14/25 | Sold | $500,000 | -2.0% | $293 / Sq Ft |
| 03/16/2025 03/16/25 | Pending | -- | -- | -- |
| 11/22/2024 11/22/24 | Price Changed | $510,000 | -2.9% | $298 / Sq Ft |
| 08/16/2024 08/16/24 | For Sale | $525,000 | -- | $307 / Sq Ft |
Tax History
| Year | Tax Paid | Tax Assessment Tax Assessment Total Assessment is a certain percentage of the fair market value that is determined by local assessors to be the total taxable value of land and additions on the property. | Land | Improvement |
|---|---|---|---|---|
| 2024 | $1,646 | $44,719 | -- | -- |
| 2023 | $1,646 | $38,083 | $9,420 | $28,663 |
| 2022 | $1,613 | $32,382 | $7,681 | $24,701 |
| 2021 | $1,681 | $24,033 | $391 | $23,642 |
| 2020 | $31 | $0 | $0 | $0 |
Deed History
| Date | Type | Sale Price | Title Company |
|---|---|---|---|
| Special Warranty Deed | $364,076 | Empire West Title Agency Llc |
Similar Homes in Prescott, AZ
Source: Prescott Area Association of REALTORS®
MLS Number: 1066775
APN: 102-04-200
- 1376 Warbler Way
- 6160 Antelope Villas Cir
- 1423 Starling St
- 1365 Starling St
- 6140 Antelope Villas Cir Unit 222
- 6136 Antelope Villas Cir Unit 220
- 6853 Golden Tree Dr
- 6833 Golden Tree Dr
- 6110 Crista Lynn Place
- 6881 Claret Dr
- 6881 Claret Dr
- 6881 Claret Dr
- 6881 Claret Dr
- 6881 Claret Dr
- 6881 Claret Dr
- 6881 Claret Dr
- 1404 Bluebird St
- 6878 Claret Dr
- 6882 Claret Dr
- 6866 Claret Dr
