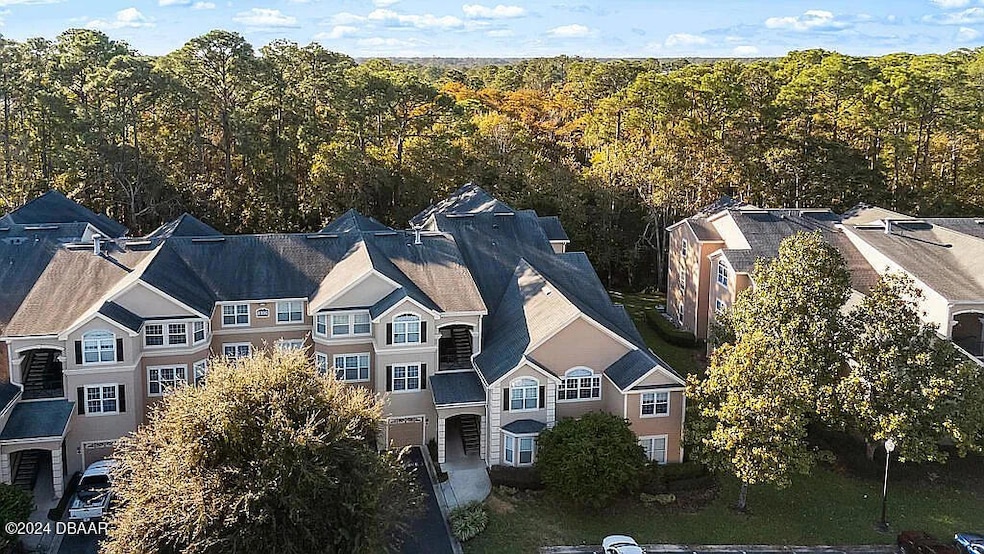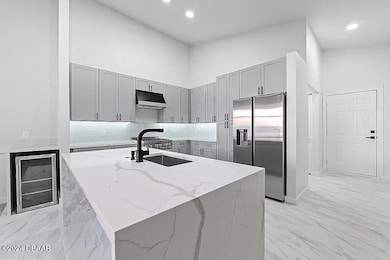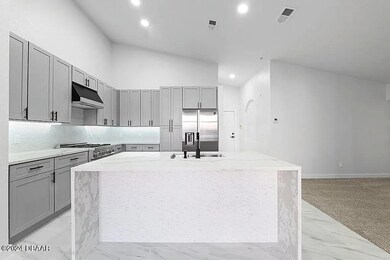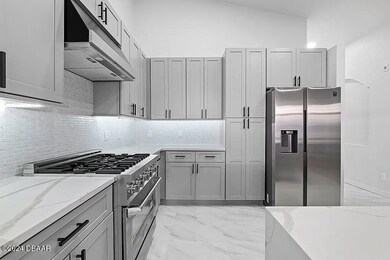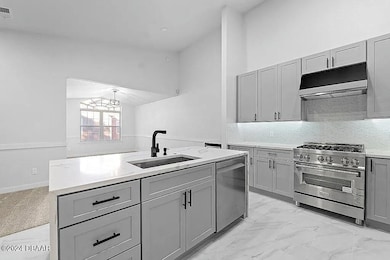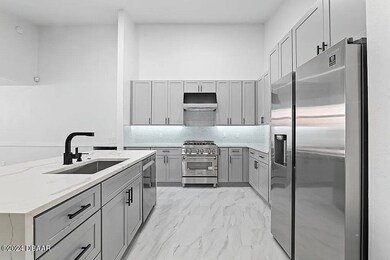
13810 Sutton Park Dr N Unit 1139 Jacksonville, FL 32224
Hodges NeighborhoodEstimated payment $2,823/month
Highlights
- Fitness Center
- View of Trees or Woods
- 1 Fireplace
- Chet's Creek Elementary School Rated A-
- Clubhouse
- Community Pool
About This Home
This fully renovated 4-bedroom, 2-bath condo is move-in ready and features new carpeting and tile flooring throughout. With high ceilings and an open floor plan, the home is filled with natural light, creating a bright and inviting atmosphere. The spacious kitchen is a true standout, featuring an island with waterfall granite countertops and a cozy bar area with stools. A coffee bar section and wine cooler add extra functionality, while the ZLINE range and Samsung appliances complete the space. A dedicated laundry room with matching Samsung washer and dryer provides additional storage and convenience. The living room offers a warm and inviting space, complete with a new fireplace, while the dining room, located just off the kitchen, is perfect for everyday meals or entertaining. Both bathrooms have been fully remodeled, with the primary bath featuring high-end finishes and a custom-tiled shower with glass doors. Each bedroom is generously sized, offering comfort and versatility. There are 2 designated parking spaces as well as a storage room that comes with the unit on the 1st floor. Situated in the sought-after Grand Reserve community, this condo includes resort-style amenities such as a clubhouse, fitness center, sparkling pool, relaxing spa, and tennis courts. Its prime location is just minutes from Jacksonville Beaches, St. Johns Town Center, top-rated restaurants, and the MAYO Clinic. Water, sewer, garbage, and pest control are included in the monthly fees for a worry-free living experience.
Property Details
Home Type
- Condominium
Est. Annual Taxes
- $4,005
Year Built
- Built in 2002 | Remodeled
HOA Fees
- $567 Monthly HOA Fees
Interior Spaces
- 1,732 Sq Ft Home
- 3-Story Property
- 1 Fireplace
- Living Room
- Dining Room
- Views of Woods
Kitchen
- Eat-In Kitchen
- Breakfast Bar
- Gas Range
- Dishwasher
- Wine Cooler
- Kitchen Island
- Disposal
Flooring
- Carpet
- Tile
Bedrooms and Bathrooms
- 4 Bedrooms
- Walk-In Closet
- 2 Full Bathrooms
- Shower Only
Laundry
- Laundry in unit
- Dryer
- Washer
Home Security
Parking
- Parking Lot
- Assigned Parking
Eco-Friendly Details
- Non-Toxic Pest Control
Utilities
- Central Heating and Cooling System
- Community Sewer or Septic
Listing and Financial Details
- Assessor Parcel Number 1677342455
Community Details
Overview
- Association fees include ground maintenance, pest control, sewer, trash, water
- On-Site Maintenance
Recreation
- Tennis Courts
- Community Playground
- Fitness Center
- Community Pool
Additional Features
- Clubhouse
- Fire and Smoke Detector
Map
Home Values in the Area
Average Home Value in this Area
Tax History
| Year | Tax Paid | Tax Assessment Tax Assessment Total Assessment is a certain percentage of the fair market value that is determined by local assessors to be the total taxable value of land and additions on the property. | Land | Improvement |
|---|---|---|---|---|
| 2024 | $4,005 | $211,550 | -- | $211,550 |
| 2023 | $4,005 | $221,900 | $0 | $221,900 |
| 2022 | $2,509 | $216,500 | $0 | $216,500 |
| 2021 | $2,171 | $164,000 | $0 | $164,000 |
| 2020 | $2,017 | $153,500 | $0 | $153,500 |
| 2019 | $2,018 | $163,500 | $0 | $163,500 |
| 2018 | $1,852 | $147,500 | $0 | $147,500 |
| 2017 | $1,624 | $120,500 | $0 | $120,500 |
| 2016 | $1,548 | $114,500 | $0 | $0 |
| 2015 | $1,367 | $93,500 | $0 | $0 |
| 2014 | $1,338 | $95,500 | $0 | $0 |
Property History
| Date | Event | Price | Change | Sq Ft Price |
|---|---|---|---|---|
| 01/20/2025 01/20/25 | Price Changed | $345,000 | -1.4% | $199 / Sq Ft |
| 12/03/2024 12/03/24 | For Sale | $350,000 | -- | $202 / Sq Ft |
Deed History
| Date | Type | Sale Price | Title Company |
|---|---|---|---|
| Warranty Deed | $225,000 | None Listed On Document | |
| Quit Claim Deed | -- | None Available | |
| Warranty Deed | $365,600 | Attorney | |
| Warranty Deed | $189,900 | -- | |
| Special Warranty Deed | $157,900 | -- |
Mortgage History
| Date | Status | Loan Amount | Loan Type |
|---|---|---|---|
| Previous Owner | $200,000 | Unknown | |
| Previous Owner | $126,320 | No Value Available | |
| Closed | $31,580 | No Value Available |
Similar Homes in Jacksonville, FL
Source: Daytona Beach Area Association of REALTORS®
MLS Number: 1206467
APN: 167734-2455
- 13810 Sutton Park Dr N Unit 1222
- 13810 Sutton Park Dr N Unit 1426
- 13810 Sutton Park Dr N Unit 437
- 13810 Sutton Park Dr N Unit 211
- 13810 Sutton Park Dr N Unit 435
- 13810 Sutton Park Dr N Unit 710
- 13810 Sutton Park Dr N Unit 119
- 13810 Sutton Park Dr N Unit 919
- 13810 Sutton Park Dr N Unit 823
- 13810 Sutton Park Dr N Unit 728
- 13810 Sutton Park Dr N Unit 1139
- 13810 Sutton Park Dr N Unit 511
- 13933 Croton Ct
- 13790 Holland Park Dr
- 4218 Alesbury Dr
- 13838 Salford Ct
- 13712 Heathford Dr Unit 5
- 4508 Middleton Park Cir W
- 4532 Middleton Park Cir W
- 4536 Middleton Park Cir W
