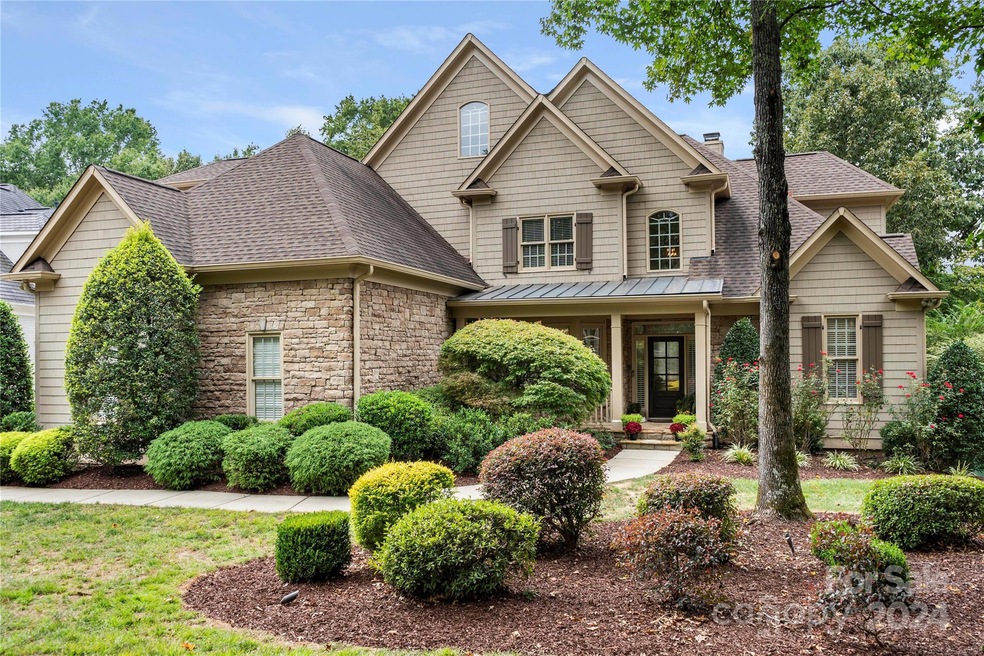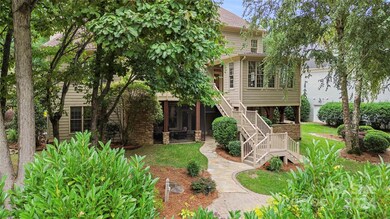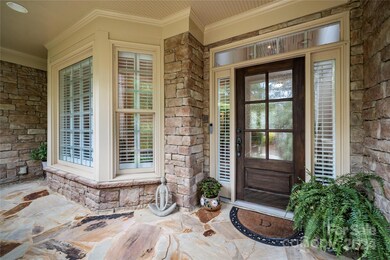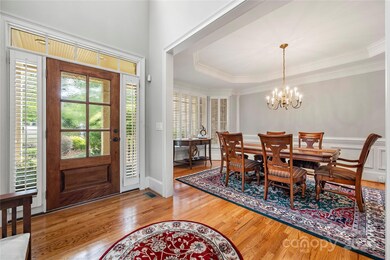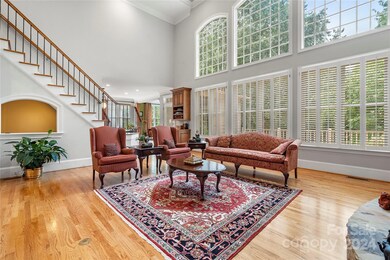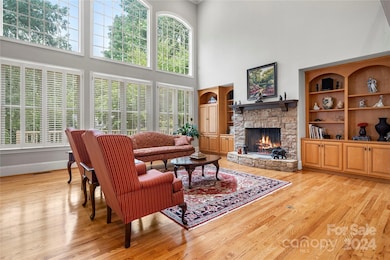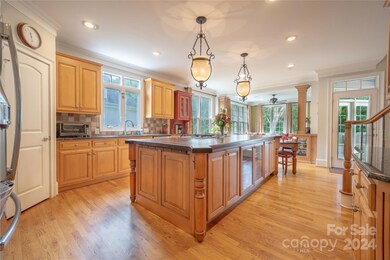
13810 Tributary Ct Davidson, NC 28036
Highlights
- Pier or Dock
- Golf Course Community
- Whirlpool in Pool
- Davidson Elementary School Rated A-
- Fitness Center
- Open Floorplan
About This Home
As of January 2025NEW PRICE...3 LEVELS OF EXECUTIVE LUXURY ON SHADY CUL-DE-SAC STREET. This custom home's appointments include chef's kitchen, movie theatre, wine cellar, billiards room, home gym & spa/steam shower, study room & home office. Main level kitchen, sunroom & bright 2-story great room will be your favorite places to unwind. Loads of kitchen storage/counter & spectacular 12' island w/teak & granite counters, all new SS appl, walk-in pantry & custom coffee station. 2-story great room boasts coffered ceiling, wall of windows, stone fireplace & custom built-ins. Spacious primary suite w/dual custom closets & large bath on main. Bedrooms, huge bonus rm, custom "study room" & a private office/bdrm on 2nd level (could also be bedrooms). Basement is where all the fun happens - movies, wine, billiards, workouts. Screened porch/patio/kitchenette area under the canopy of trees in backyard. New roof 2017. MIDDLE SCHOOL ASSIGNMENT CHANGES NEXT YEAR.
Last Agent to Sell the Property
Berkshire Hathaway Homeservices Landmark Prop Brokerage Email: carolynk@BHHSLandmark.com License #236640

Home Details
Home Type
- Single Family
Est. Annual Taxes
- $8,560
Year Built
- Built in 2003
Lot Details
- Lot Dimensions are 62x20x185x99x172
- Private Lot
- Irrigation
- Wooded Lot
HOA Fees
- $75 Monthly HOA Fees
Parking
- 3 Car Attached Garage
- Driveway
Home Design
- Transitional Architecture
- Wood Siding
- Stone Veneer
Interior Spaces
- 2-Story Property
- Open Floorplan
- Wet Bar
- Built-In Features
- Ceiling Fan
- Insulated Windows
- Window Screens
- Entrance Foyer
- Great Room with Fireplace
- Screened Porch
- Pull Down Stairs to Attic
- Home Security System
Kitchen
- Breakfast Bar
- Built-In Oven
- Microwave
- Dishwasher
- Kitchen Island
- Disposal
Flooring
- Wood
- Tile
Bedrooms and Bathrooms
- Walk-In Closet
Laundry
- Laundry Room
- Washer and Electric Dryer Hookup
Finished Basement
- Walk-Out Basement
- Basement Fills Entire Space Under The House
- Walk-Up Access
- Interior and Exterior Basement Entry
- Natural lighting in basement
Outdoor Features
- Whirlpool in Pool
- Pond
- Deck
- Fireplace in Patio
- Patio
- Outdoor Fireplace
- Outdoor Kitchen
- Fire Pit
- Outdoor Gas Grill
Schools
- Davidson K-8 Elementary And Middle School
- William Amos Hough High School
Utilities
- Central Heating and Cooling System
- Cooling System Powered By Gas
- Heat Pump System
- Heating System Uses Natural Gas
- Propane Water Heater
- Cable TV Available
Listing and Financial Details
- Assessor Parcel Number 007-264-20
Community Details
Overview
- Firstservice Residential Association, Phone Number (704) 859-7070
- Secondary HOA Phone (704) 369-0265
- Built by Marquee
- River Run Subdivision, Custom Floorplan
- Mandatory home owners association
Amenities
- Picnic Area
- Clubhouse
Recreation
- Pier or Dock
- Golf Course Community
- Tennis Courts
- Sport Court
- Community Playground
- Fitness Center
- Trails
Security
- Card or Code Access
Map
Home Values in the Area
Average Home Value in this Area
Property History
| Date | Event | Price | Change | Sq Ft Price |
|---|---|---|---|---|
| 01/28/2025 01/28/25 | Sold | $1,350,000 | -9.7% | $230 / Sq Ft |
| 12/17/2024 12/17/24 | Pending | -- | -- | -- |
| 11/22/2024 11/22/24 | Price Changed | $1,495,000 | -3.5% | $255 / Sq Ft |
| 10/18/2024 10/18/24 | Price Changed | $1,550,000 | -2.5% | $264 / Sq Ft |
| 09/16/2024 09/16/24 | For Sale | $1,590,000 | -- | $271 / Sq Ft |
Tax History
| Year | Tax Paid | Tax Assessment Tax Assessment Total Assessment is a certain percentage of the fair market value that is determined by local assessors to be the total taxable value of land and additions on the property. | Land | Improvement |
|---|---|---|---|---|
| 2023 | $8,560 | $1,152,090 | $157,500 | $994,590 |
| 2022 | $7,027 | $741,800 | $150,000 | $591,800 |
| 2021 | $6,968 | $741,800 | $150,000 | $591,800 |
| 2020 | $6,968 | $741,800 | $150,000 | $591,800 |
| 2019 | $6,962 | $741,800 | $150,000 | $591,800 |
| 2018 | $8,704 | $722,400 | $120,000 | $602,400 |
| 2017 | $8,646 | $722,400 | $120,000 | $602,400 |
| 2016 | $8,643 | $722,400 | $120,000 | $602,400 |
| 2015 | $8,639 | $722,400 | $120,000 | $602,400 |
| 2014 | $8,637 | $0 | $0 | $0 |
Mortgage History
| Date | Status | Loan Amount | Loan Type |
|---|---|---|---|
| Open | $675,000 | New Conventional | |
| Closed | $675,000 | New Conventional | |
| Previous Owner | $548,250 | New Conventional | |
| Previous Owner | $40,000 | Credit Line Revolving | |
| Previous Owner | $646,400 | New Conventional | |
| Previous Owner | $417,000 | Unknown | |
| Previous Owner | $385,000 | Credit Line Revolving | |
| Previous Owner | $88,500 | Credit Line Revolving | |
| Previous Owner | $476,455 | Unknown | |
| Previous Owner | $472,000 | Purchase Money Mortgage | |
| Previous Owner | $99,678 | No Value Available | |
| Closed | $23,750 | No Value Available | |
| Closed | $88,500 | No Value Available |
Deed History
| Date | Type | Sale Price | Title Company |
|---|---|---|---|
| Warranty Deed | $1,350,000 | None Listed On Document | |
| Warranty Deed | $1,350,000 | None Listed On Document | |
| Warranty Deed | $808,000 | None Available | |
| Warranty Deed | $590,000 | -- | |
| Warranty Deed | $95,000 | -- |
Similar Home in Davidson, NC
Source: Canopy MLS (Canopy Realtor® Association)
MLS Number: 4177930
APN: 007-264-20
- 14532 E Rocky River Rd
- 14536 E Rocky River Rd
- 14325 E Rocky River Rd
- 13500 Robert Walker Dr
- 13420 Robert Walker Dr
- 15016 E Rocky River Rd
- 19000 Hodestone Mews Ct
- 15115 Rocky Bluff Loop
- 15140 Rocky Bluff Loop
- 15133 Rocky Bluff Loop
- 19320 Davidson Concord Rd
- 13527 Davidson Place Dr
- 19117 Davidson Concord Rd
- 13820 E Rocky River Rd
- 18637 Davidson Concord Rd
- 19908 Wooden Tee Dr
- 15013 Blount Rd
- 11220 Westbranch Pkwy
- 19006 Brandon James Dr
- 11332 Westbranch Pkwy
