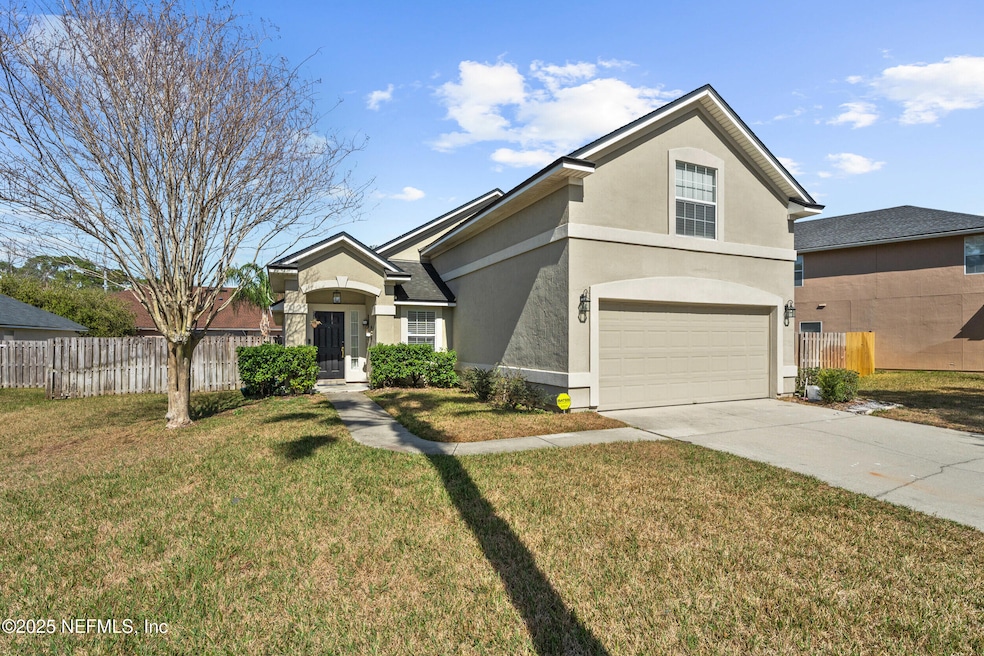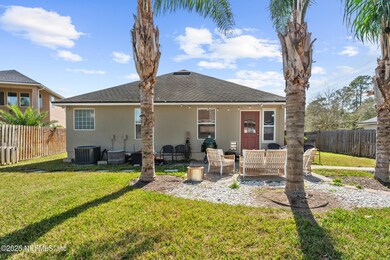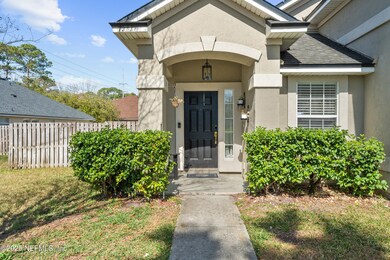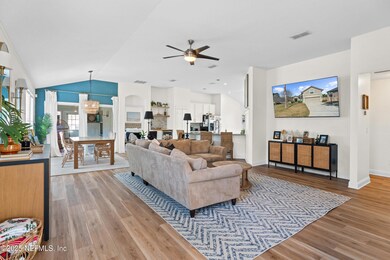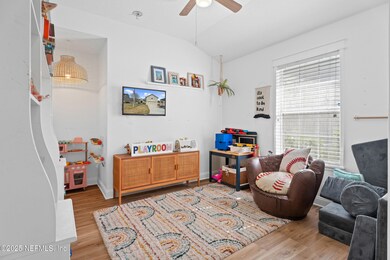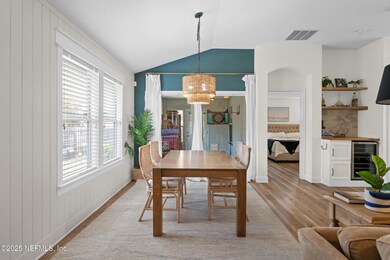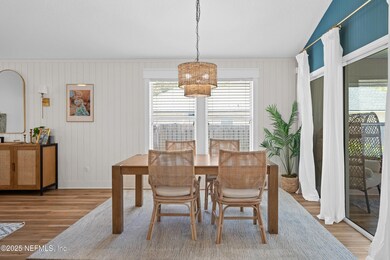
13811 Jaffa Ct Jacksonville, FL 32224
Golden Glades/The Woods NeighborhoodHighlights
- Open Floorplan
- Traditional Architecture
- Built-In Features
- Chet's Creek Elementary School Rated A-
- Cul-De-Sac
- Glass Enclosed
About This Home
As of April 2025Location, Location, Location! This stunning home offers the perfect combination of comfort, convenience, and space. Situated just a short walk from Providence Preschool, this home is ideal for those looking sought after neighborhood.
Step inside to discover a bright and airy open floor plan, featuring luxury vinyl flooring that flows seamlessly throughout the living spaces. The spacious living room welcomes you with a warm and inviting atmosphere, perfect for relaxing or entertaining guests. The fresh, modern paint adds to the clean and contemporary feel of the home, making it move-in ready.
The large fenced-in backyard is a true highlight, offering ample space for outdoor activities, gatherings, or simply enjoying a peaceful retreat in your own private oasis. This home also includes a bonus office space, perfect for working from home, studying, or turning into a playroom. The additional space enhances the flexibility and functionality of the home, providing a great work-life balance.
Don't miss out on this opportunity to make it yours!
Last Agent to Sell the Property
KELLER WILLIAMS REALTY ATLANTIC PARTNERS SOUTHSIDE License #3626205

Home Details
Home Type
- Single Family
Est. Annual Taxes
- $7,710
Year Built
- Built in 2006 | Remodeled
Lot Details
- Property fronts a private road
- Cul-De-Sac
- Wood Fence
- Back Yard Fenced
HOA Fees
- $38 Monthly HOA Fees
Parking
- 2 Car Garage
Home Design
- Traditional Architecture
- Wood Frame Construction
- Shingle Roof
- Stucco
Interior Spaces
- 2,415 Sq Ft Home
- 2-Story Property
- Open Floorplan
- Built-In Features
- Ceiling Fan
- Entrance Foyer
Kitchen
- Breakfast Bar
- Electric Oven
- Electric Cooktop
- Microwave
- Freezer
- Ice Maker
- Dishwasher
- Wine Cooler
- Disposal
Flooring
- Carpet
- Tile
- Vinyl
Bedrooms and Bathrooms
- 4 Bedrooms
- Walk-In Closet
- 3 Full Bathrooms
- Bathtub With Separate Shower Stall
Laundry
- Laundry on lower level
- Dryer
- Front Loading Washer
Home Security
- Security Lights
- Fire and Smoke Detector
Outdoor Features
- Glass Enclosed
Utilities
- Central Heating and Cooling System
- Electric Water Heater
Listing and Financial Details
- Assessor Parcel Number 1960801376
Community Details
Overview
- Covenant Cove Subdivision
Recreation
- Park
Map
Home Values in the Area
Average Home Value in this Area
Property History
| Date | Event | Price | Change | Sq Ft Price |
|---|---|---|---|---|
| 04/17/2025 04/17/25 | Sold | $500,000 | +0.2% | $207 / Sq Ft |
| 03/14/2025 03/14/25 | Price Changed | $499,000 | -3.1% | $207 / Sq Ft |
| 02/21/2025 02/21/25 | For Sale | $515,000 | 0.0% | $213 / Sq Ft |
| 02/16/2025 02/16/25 | Pending | -- | -- | -- |
| 02/14/2025 02/14/25 | For Sale | $515,000 | +47.1% | $213 / Sq Ft |
| 12/17/2023 12/17/23 | Off Market | $350,000 | -- | -- |
| 12/17/2023 12/17/23 | Off Market | $225,000 | -- | -- |
| 02/17/2021 02/17/21 | Sold | $375,250 | +1.4% | $155 / Sq Ft |
| 01/02/2021 01/02/21 | Pending | -- | -- | -- |
| 01/01/2021 01/01/21 | For Sale | $370,000 | +5.7% | $153 / Sq Ft |
| 05/25/2018 05/25/18 | Sold | $350,000 | -5.0% | $144 / Sq Ft |
| 05/11/2018 05/11/18 | Pending | -- | -- | -- |
| 03/17/2018 03/17/18 | For Sale | $368,500 | +63.8% | $152 / Sq Ft |
| 01/07/2013 01/07/13 | Sold | $225,000 | -13.4% | $93 / Sq Ft |
| 10/31/2012 10/31/12 | Pending | -- | -- | -- |
| 09/14/2012 09/14/12 | For Sale | $259,900 | -- | $107 / Sq Ft |
Tax History
| Year | Tax Paid | Tax Assessment Tax Assessment Total Assessment is a certain percentage of the fair market value that is determined by local assessors to be the total taxable value of land and additions on the property. | Land | Improvement |
|---|---|---|---|---|
| 2024 | $7,710 | $420,729 | $100,000 | $320,729 |
| 2023 | $7,791 | $426,782 | $90,000 | $336,782 |
| 2022 | $6,712 | $382,766 | $75,000 | $307,766 |
| 2021 | $4,588 | $292,793 | $0 | $0 |
| 2020 | $4,545 | $288,751 | $0 | $0 |
| 2019 | $4,497 | $282,260 | $60,000 | $222,260 |
| 2018 | $3,198 | $207,974 | $0 | $0 |
| 2017 | $3,158 | $203,697 | $0 | $0 |
| 2016 | $3,086 | $196,642 | $0 | $0 |
| 2015 | $3,116 | $195,276 | $0 | $0 |
| 2014 | $3,121 | $193,727 | $0 | $0 |
Mortgage History
| Date | Status | Loan Amount | Loan Type |
|---|---|---|---|
| Open | $368,453 | FHA | |
| Previous Owner | $332,500 | New Conventional | |
| Previous Owner | $22,330 | Credit Line Revolving | |
| Previous Owner | $243,894 | FHA | |
| Previous Owner | $217,125 | FHA | |
| Previous Owner | $84,644 | VA | |
| Previous Owner | $310,500 | Unknown | |
| Previous Owner | $300,105 | Purchase Money Mortgage |
Deed History
| Date | Type | Sale Price | Title Company |
|---|---|---|---|
| Warranty Deed | $375,250 | Cowford Title Llc | |
| Warranty Deed | $350,000 | Attorney | |
| Warranty Deed | $225,000 | Attorney | |
| Special Warranty Deed | $315,900 | Attorney |
Similar Homes in Jacksonville, FL
Source: realMLS (Northeast Florida Multiple Listing Service)
MLS Number: 2070428
APN: 165279-6130
- 13823 Jaffa Ct
- 3090 Aaron Cove Ct
- 3096 Aaron Cove Ct
- 2887 Covenant Cove Dr
- 2907 Suni Pines Dr
- 13785 Herons Landing Way Unit 2-12
- 13707 Gerona Dr N
- 2847 Calumet Cir
- 13851 Herons Landing Way Unit 9
- 13520 Crashaw Rd
- 0 Cheyne Rd Unit 2072636
- 2857 Canyon Falls Dr
- 13781 Shady Woods St N
- 2833 Canyon Falls Dr
- 13856 Herons Landing Way Unit Bldg 11 Unit 2
- 13864 Herons Landing Way Unit Bldg 10 Unit 4
- 13848 Herons Landing Way Unit 126
- 3509 Waterchase Way E
- 3534 Shady Woods St E
- 0 Gerona Dr W Unit 2065143
