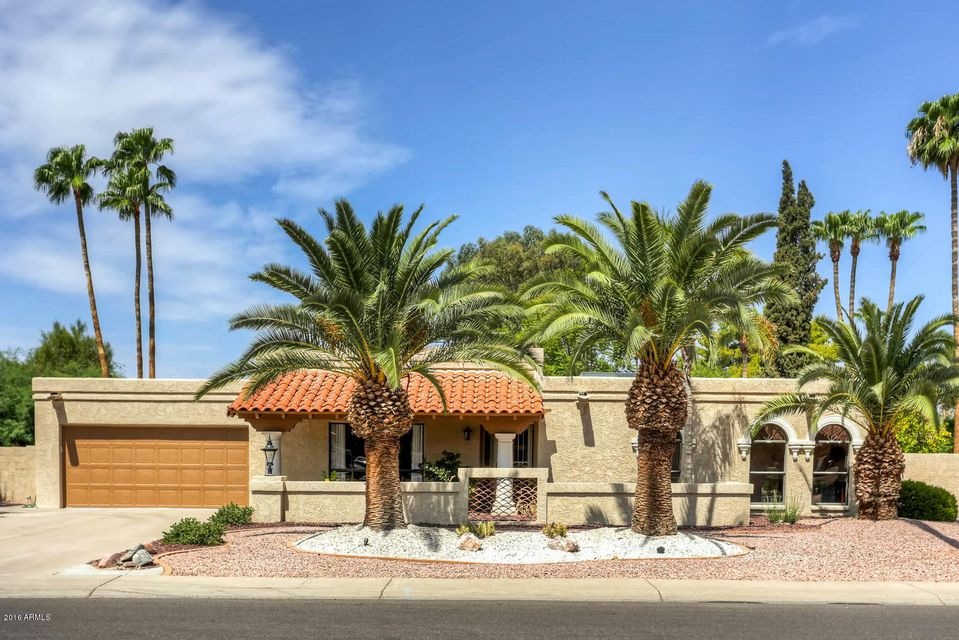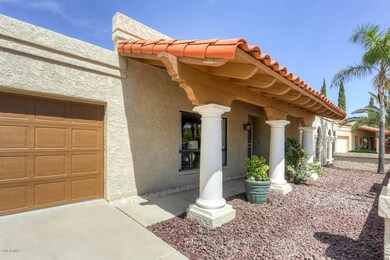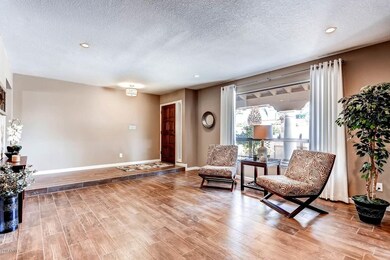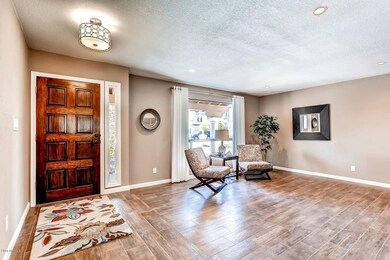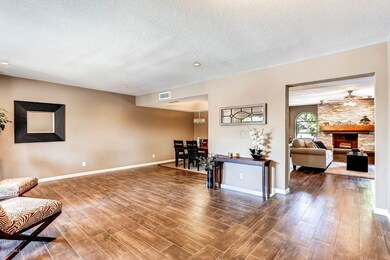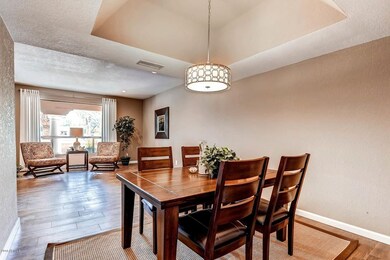
13812 N 51st St Scottsdale, AZ 85254
Paradise Valley NeighborhoodHighlights
- 0.31 Acre Lot
- 1 Fireplace
- Dual Vanity Sinks in Primary Bathroom
- Liberty Elementary School Rated A
- No HOA
- Tile Flooring
About This Home
As of April 2025Come see this tastefully remodeled home in the highly sought-after 85254 zip code! This property is conveniently located near freeways for easy commuting and is also just a hop skip and a jump from PV Mall. The level of craftsmanship is top notch. Come enjoy the soft close cabinetry and the highly upgraded kitchen and baths. Come see this home today!
Last Buyer's Agent
Kristi Mendoza
eXp Realty License #SA650952000

Home Details
Home Type
- Single Family
Est. Annual Taxes
- $2,739
Year Built
- Built in 1981
Lot Details
- 0.31 Acre Lot
- Desert faces the front and back of the property
- Block Wall Fence
- Backyard Sprinklers
- Sprinklers on Timer
- Grass Covered Lot
Parking
- 2 Car Garage
Home Design
- Wood Frame Construction
- Tile Roof
- Built-Up Roof
- Block Exterior
- Stucco
Interior Spaces
- 2,194 Sq Ft Home
- 1-Story Property
- 1 Fireplace
- Laundry in unit
Kitchen
- Built-In Microwave
- Dishwasher
Flooring
- Carpet
- Tile
Bedrooms and Bathrooms
- 4 Bedrooms
- Remodeled Bathroom
- 2 Bathrooms
- Dual Vanity Sinks in Primary Bathroom
Schools
- Liberty Elementary School - Scottsdale
- Sunrise Middle School
- Horizon High School
Utilities
- Refrigerated Cooling System
- Heating Available
Community Details
- No Home Owners Association
- Paradise Village North Unit Two Lot 84 177 Subdivision
Listing and Financial Details
- Tax Lot 119
- Assessor Parcel Number 215-68-355
Map
Home Values in the Area
Average Home Value in this Area
Property History
| Date | Event | Price | Change | Sq Ft Price |
|---|---|---|---|---|
| 04/25/2025 04/25/25 | Sold | $995,000 | +0.6% | $454 / Sq Ft |
| 03/23/2025 03/23/25 | Pending | -- | -- | -- |
| 03/20/2025 03/20/25 | For Sale | $989,000 | +130.0% | $451 / Sq Ft |
| 10/28/2016 10/28/16 | Sold | $430,000 | 0.0% | $196 / Sq Ft |
| 09/04/2016 09/04/16 | Pending | -- | -- | -- |
| 08/30/2016 08/30/16 | Price Changed | $429,900 | -1.1% | $196 / Sq Ft |
| 08/30/2016 08/30/16 | Price Changed | $434,900 | -1.1% | $198 / Sq Ft |
| 08/16/2016 08/16/16 | Price Changed | $439,900 | -1.1% | $201 / Sq Ft |
| 07/30/2016 07/30/16 | For Sale | $444,900 | +38.0% | $203 / Sq Ft |
| 05/09/2016 05/09/16 | Sold | $322,500 | -7.8% | $147 / Sq Ft |
| 02/25/2016 02/25/16 | For Sale | $349,800 | -- | $159 / Sq Ft |
Tax History
| Year | Tax Paid | Tax Assessment Tax Assessment Total Assessment is a certain percentage of the fair market value that is determined by local assessors to be the total taxable value of land and additions on the property. | Land | Improvement |
|---|---|---|---|---|
| 2025 | $3,428 | $40,467 | -- | -- |
| 2024 | $3,344 | $38,540 | -- | -- |
| 2023 | $3,344 | $58,200 | $11,640 | $46,560 |
| 2022 | $3,305 | $45,010 | $9,000 | $36,010 |
| 2021 | $3,360 | $40,270 | $8,050 | $32,220 |
| 2020 | $3,245 | $37,860 | $7,570 | $30,290 |
| 2019 | $3,259 | $34,680 | $6,930 | $27,750 |
| 2018 | $3,141 | $32,780 | $6,550 | $26,230 |
| 2017 | $3,000 | $31,570 | $6,310 | $25,260 |
| 2016 | $2,952 | $30,450 | $6,090 | $24,360 |
| 2015 | $2,739 | $29,500 | $5,900 | $23,600 |
Mortgage History
| Date | Status | Loan Amount | Loan Type |
|---|---|---|---|
| Open | $125,820 | Credit Line Revolving | |
| Closed | $150,000 | Credit Line Revolving | |
| Closed | $40,000 | Credit Line Revolving | |
| Open | $457,500 | New Conventional | |
| Closed | $397,500 | New Conventional | |
| Closed | $395,000 | New Conventional | |
| Closed | $60,792 | Unknown | |
| Closed | $408,500 | New Conventional |
Deed History
| Date | Type | Sale Price | Title Company |
|---|---|---|---|
| Warranty Deed | $430,000 | Clear Title Agency Of Az Llc | |
| Cash Sale Deed | $322,500 | Wfg National Title Ins Co | |
| Interfamily Deed Transfer | -- | None Available |
Similar Homes in the area
Source: Arizona Regional Multiple Listing Service (ARMLS)
MLS Number: 5477438
APN: 215-68-355
- 5045 E Redfield Rd
- 4938 E Hearn Rd
- 5101 E Winchcomb Dr
- 5249 E Thunderbird Rd
- 5202 E Emile Zola Ave
- 5020 E Pershing Ave
- 5220 E Winchcomb Dr
- 5342 E Sheena Dr
- 4748 E Redfield Rd
- 13216 N 48th Place
- 5418 E Piping Rock Rd
- 14241 N 54th St
- 5345 E Evans Dr
- 4815 E Everett Dr
- 4807 E Everett Dr
- 5232 E Everett Dr
- 13219 N 46th Place
- 4839 E Marilyn Rd
- 13816 N 46th St
- 4704 E Paradise Village Pkwy N Unit 213
