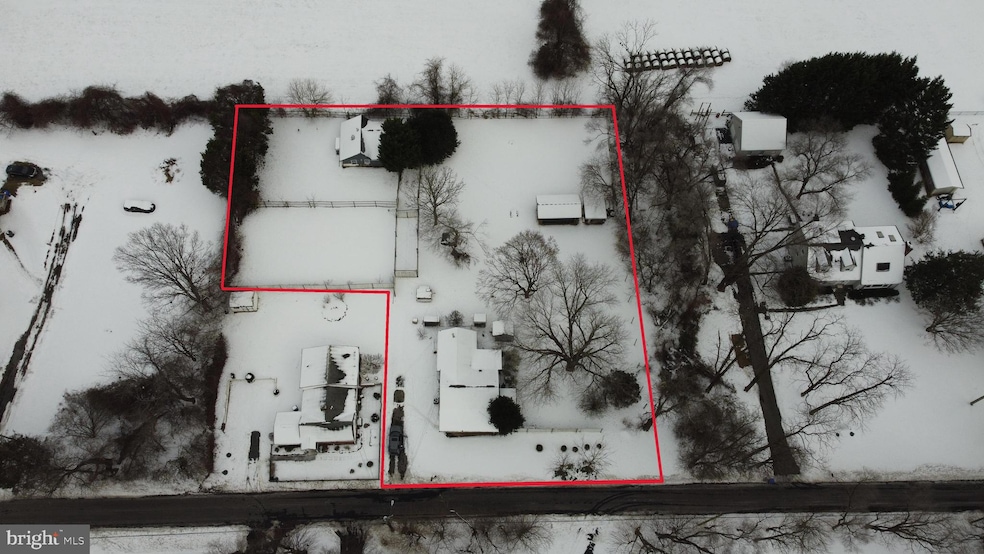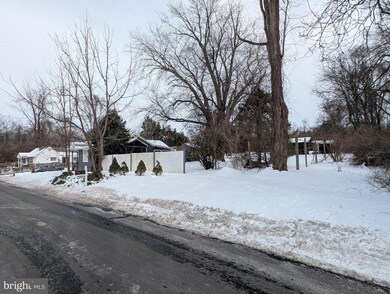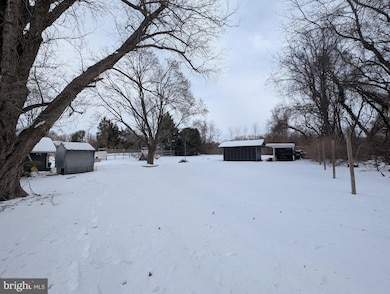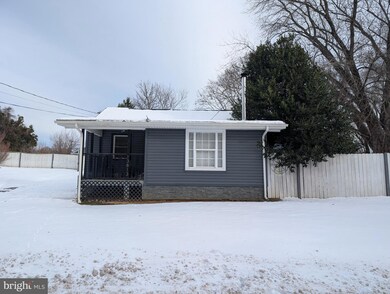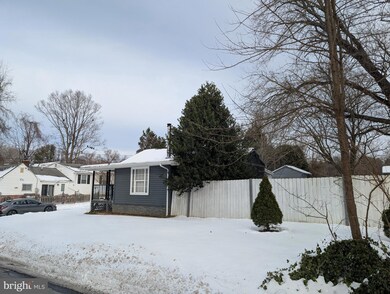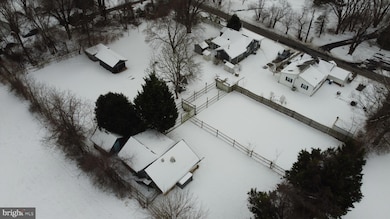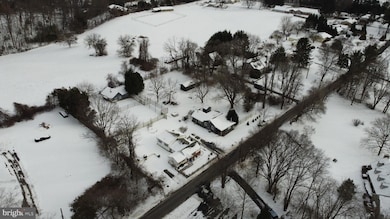
13813 Berryville Rd Germantown, MD 20874
Darnestown NeighborhoodEstimated payment $2,875/month
Total Views
28,286
2
Beds
1
Bath
724
Sq Ft
$622
Price per Sq Ft
Highlights
- Scenic Views
- Traditional Floor Plan
- Backs to Trees or Woods
- Darnestown Elementary School Rated A
- Rambler Architecture
- No HOA
About This Home
THE VALUE IS THE LAND AND LOCATION!! NEARLY ONE ACRE (.83) JUST OFF SENECA AND RIVER RD * ONE MILE TO THE POTOMAC RIVER * HOME IS OCCUPIED AND HOME AND ALL STRUCTURES TO BE SOLD AS-IS * ACCESS TO STRUCTURES WILL BE GRANTED DURING INSPECTION PERIOD * PROSPECTIVE BUYERS MAY WALK THE PROPERTY * SURVEY WITH BOUNDARY MARKERS WILL BE COMPLETED SOON * CALL LISTING AGENT WITH ANY QUESTIONS.
Home Details
Home Type
- Single Family
Est. Annual Taxes
- $4,359
Year Built
- Built in 1948
Lot Details
- 0.83 Acre Lot
- Backs To Open Common Area
- Irregular Lot
- Backs to Trees or Woods
- Property is zoned R200
Parking
- Off-Street Parking
Property Views
- Scenic Vista
- Woods
Home Design
- Rambler Architecture
- Shingle Roof
- Vinyl Siding
Interior Spaces
- 724 Sq Ft Home
- Property has 1 Level
- Traditional Floor Plan
- Paneling
- Ceiling Fan
- Vinyl Clad Windows
- Window Treatments
- Wood Frame Window
- Living Room
- Crawl Space
Kitchen
- Eat-In Kitchen
- Electric Oven or Range
- Range Hood
- Ice Maker
- Dishwasher
Bedrooms and Bathrooms
- 2 Main Level Bedrooms
- 1 Full Bathroom
Laundry
- Dryer
- Washer
Outdoor Features
- Storage Shed
- Porch
Schools
- Darnestown Elementary School
- Lakelands Park Middle School
- Northwest High School
Utilities
- Forced Air Heating and Cooling System
- Heating System Uses Oil
- Vented Exhaust Fan
- Well
- Electric Water Heater
- Septic Tank
Community Details
- No Home Owners Association
- Darnestown Outside Subdivision
Listing and Financial Details
- Assessor Parcel Number 160600387940
Map
Create a Home Valuation Report for This Property
The Home Valuation Report is an in-depth analysis detailing your home's value as well as a comparison with similar homes in the area
Home Values in the Area
Average Home Value in this Area
Tax History
| Year | Tax Paid | Tax Assessment Tax Assessment Total Assessment is a certain percentage of the fair market value that is determined by local assessors to be the total taxable value of land and additions on the property. | Land | Improvement |
|---|---|---|---|---|
| 2024 | $4,359 | $328,600 | $245,500 | $83,100 |
| 2023 | $4,948 | $322,300 | $0 | $0 |
| 2022 | $3,323 | $316,000 | $0 | $0 |
| 2021 | $3,166 | $309,700 | $233,700 | $76,000 |
| 2020 | $3,166 | $309,467 | $0 | $0 |
| 2019 | $3,148 | $309,233 | $0 | $0 |
| 2018 | $3,143 | $309,000 | $233,700 | $75,300 |
| 2017 | $3,205 | $309,000 | $0 | $0 |
| 2016 | -- | $309,000 | $0 | $0 |
| 2015 | $2,938 | $310,800 | $0 | $0 |
| 2014 | $2,938 | $310,400 | $0 | $0 |
Source: Public Records
Property History
| Date | Event | Price | Change | Sq Ft Price |
|---|---|---|---|---|
| 01/10/2025 01/10/25 | For Sale | $450,000 | +55.2% | $622 / Sq Ft |
| 04/04/2017 04/04/17 | Sold | $289,900 | 0.0% | $392 / Sq Ft |
| 02/05/2017 02/05/17 | Pending | -- | -- | -- |
| 01/30/2017 01/30/17 | Price Changed | $289,900 | -3.3% | $392 / Sq Ft |
| 12/21/2016 12/21/16 | For Sale | $299,900 | -- | $405 / Sq Ft |
Source: Bright MLS
Deed History
| Date | Type | Sale Price | Title Company |
|---|---|---|---|
| Deed | $289,900 | Stregic National Title Group |
Source: Public Records
Mortgage History
| Date | Status | Loan Amount | Loan Type |
|---|---|---|---|
| Open | $300,000 | New Conventional | |
| Closed | $300,000 | New Conventional | |
| Closed | $275,405 | Purchase Money Mortgage | |
| Previous Owner | $37,747 | Unknown |
Source: Public Records
Similar Homes in Germantown, MD
Source: Bright MLS
MLS Number: MDMC2161820
APN: 06-00387940
Nearby Homes
- 15220 River Rd
- 13165 Violettes Lock Rd
- 13320 Signal Tree Ln
- 14905 Finegan Farm Dr
- 14660 Seneca Farm Ln
- 14673 Seneca Farm Ln
- 14656 Seneca Farm Ln
- 14669 Seneca Farm Ln
- 14665 Seneca Farm Ln
- 14647 Seneca Farm Ln
- 14910 Spring Meadows Dr
- 14611 Seneca Farm Ln
- 14005 Hartley Hall Place
- 14128 Seneca Rd
- 14228 Cervantes Ave
- 13713 Esworthy Rd
- 14950 Kelley Farm Dr
- 14239 Seneca Rd
- 13223 Query Mill Rd
- 47825 Scotsborough Square
