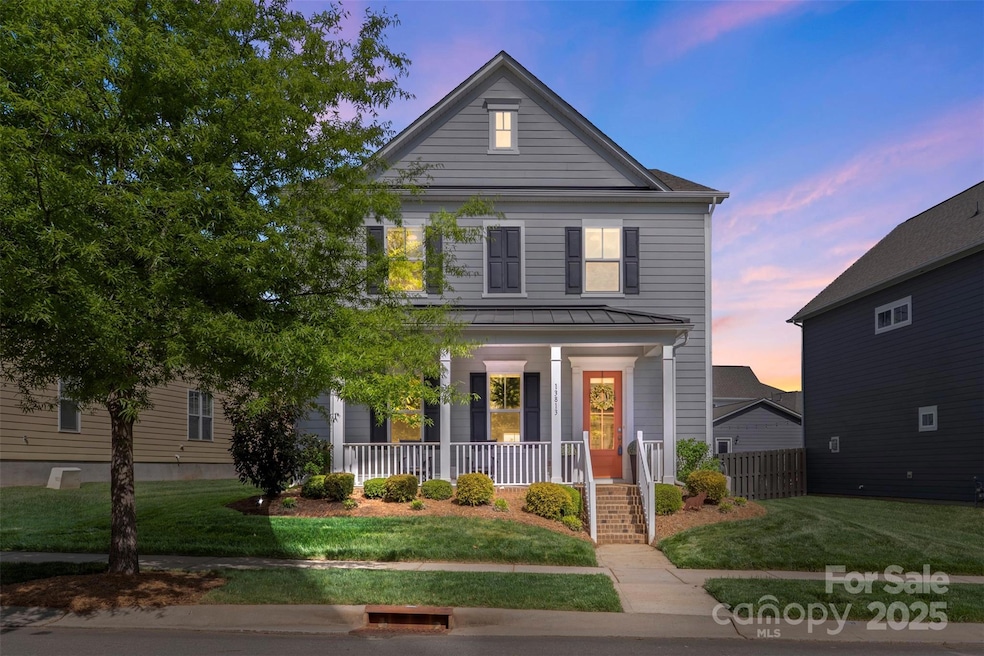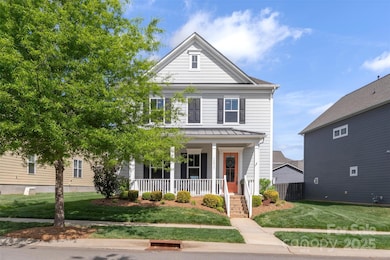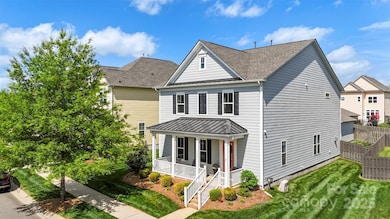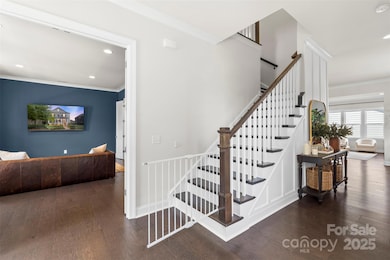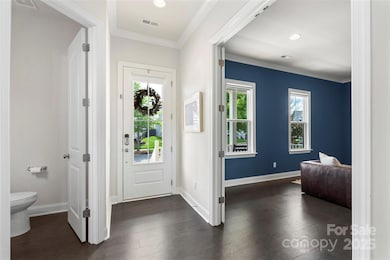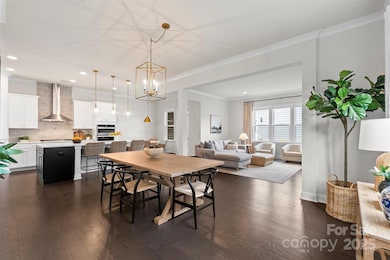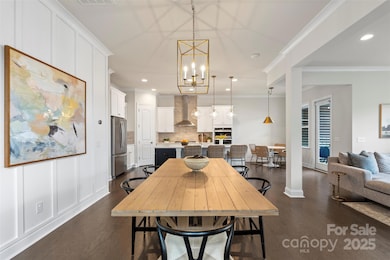
13813 Jacks Ln Pineville, NC 28134
Estimated payment $4,318/month
Highlights
- Clubhouse
- Community Pool
- 2 Car Detached Garage
- Transitional Architecture
- Tennis Courts
- Laundry Room
About This Home
Welcome to McCullough; this home features 3 spacious bedrooms up, and on the main floor, a spacious bedroom/office/flex room. The chef-inspired kitchen has custom cabinetry, an island with luxurious quartz countertops, and a cozy breakfast nook. The Bosch dishwasher was installed last September. The home also features engineered hardwood flooring throughout, adding elegance and durability to the space. The owner’s suite is complete with TWO walk-in closets and an exquisite ensuite bathroom featuring an oversized shower, a built-in seating bench, and dual vanities. The second level includes two additional bedrooms, each with its own full bath for ultimate privacy and comfort. Outside, enjoy the well-maintained outdoor space and the convenience of a detached 2-car garage. Community amenities include two pools, playgrounds, a clubhouse, and pickleball/tennis courts. Complemented by HOA-covered lawn maintenance for easy living.
Listing Agent
Keller Williams South Park Brokerage Email: jeremy@jbolos.com License #289424

Co-Listing Agent
Keller Williams South Park Brokerage Email: jeremy@jbolos.com License #273349
Home Details
Home Type
- Single Family
Est. Annual Taxes
- $4,392
Year Built
- Built in 2019
Lot Details
- Property is zoned RMX
HOA Fees
- $185 Monthly HOA Fees
Parking
- 2 Car Detached Garage
Home Design
- Transitional Architecture
- Traditional Architecture
- Brick Exterior Construction
- Slab Foundation
- Stone Veneer
Interior Spaces
- 2-Story Property
- Ceiling Fan
Kitchen
- Built-In Oven
- Gas Range
- Microwave
- Dishwasher
Bedrooms and Bathrooms
Laundry
- Laundry Room
- Washer and Electric Dryer Hookup
Schools
- Pineville Elementary School
- Quail Hollow Middle School
- Ballantyne Ridge High School
Utilities
- Central Air
- Vented Exhaust Fan
- Heat Pump System
- Cable TV Available
Listing and Financial Details
- Assessor Parcel Number 221-014-30
Community Details
Overview
- Kuester Managment Association, Phone Number (704) 552-1088
- Mccullough Subdivision
- Mandatory home owners association
Amenities
- Clubhouse
Recreation
- Tennis Courts
- Community Playground
- Community Pool
Map
Home Values in the Area
Average Home Value in this Area
Tax History
| Year | Tax Paid | Tax Assessment Tax Assessment Total Assessment is a certain percentage of the fair market value that is determined by local assessors to be the total taxable value of land and additions on the property. | Land | Improvement |
|---|---|---|---|---|
| 2023 | $4,392 | $565,300 | $120,000 | $445,300 |
| 2022 | $3,734 | $390,200 | $85,000 | $305,200 |
| 2021 | $3,734 | $390,200 | $85,000 | $305,200 |
| 2020 | $3,734 | $85,000 | $85,000 | $0 |
| 2019 | $82 | $85,000 | $85,000 | $0 |
| 2018 | $842 | $0 | $0 | $0 |
| 2014 | -- | $0 | $0 | $0 |
Property History
| Date | Event | Price | Change | Sq Ft Price |
|---|---|---|---|---|
| 04/11/2025 04/11/25 | For Sale | $675,000 | -- | $221 / Sq Ft |
Deed History
| Date | Type | Sale Price | Title Company |
|---|---|---|---|
| Special Warranty Deed | $403,000 | None Available |
Mortgage History
| Date | Status | Loan Amount | Loan Type |
|---|---|---|---|
| Open | $376,905 | New Conventional | |
| Closed | $382,151 | New Conventional |
Similar Homes in the area
Source: Canopy MLS (Canopy Realtor® Association)
MLS Number: 4244349
APN: 221-014-30
- 1519 Cedar Park Dr
- 13923 Jacks Ln
- 2311 Lochview St
- 1117 Cedar Park Dr
- 15307 Country Lake Dr
- 8715 Gladden Hill Ln
- 15402 Country Lake Dr
- 212 Primrose Walk
- 725 Rock Lake Glen
- 810 Rock Lake Glen
- 739 Ivy Trail Way
- 656 Hosta Dr
- 1082 Dorsey Dr
- 513 Buttercup Way
- 2019 Taylorcrest Dr
- 269 Loch Stone St
- 1033 Lilly Pond Dr
- 281 Loch Stone St
- 1003 Dorsey Dr
- 1108 Cone Ave
