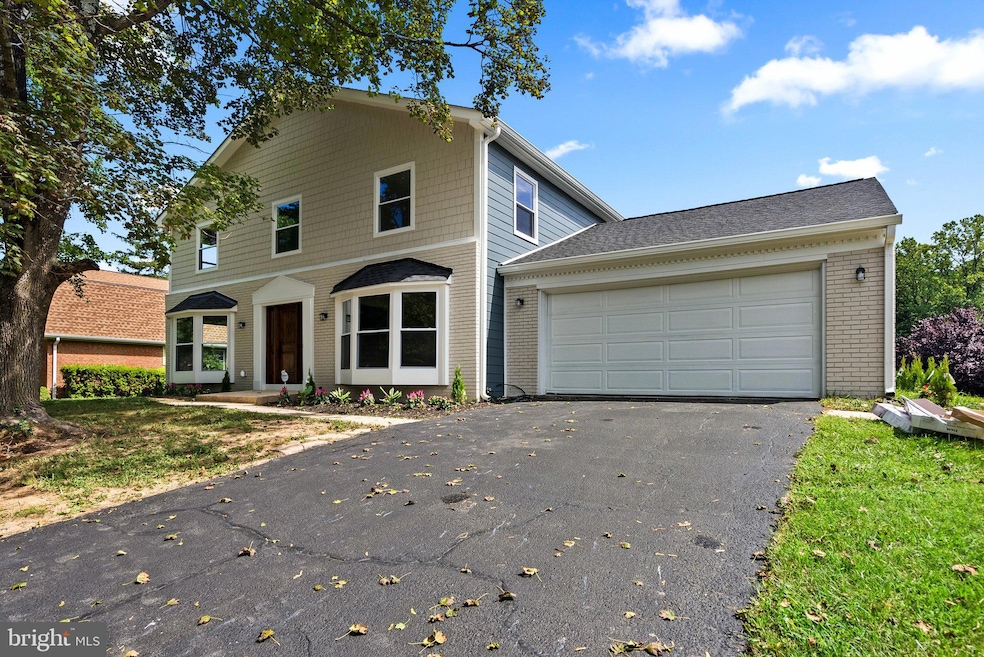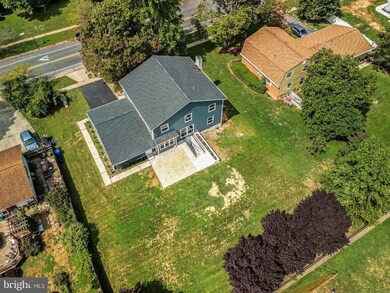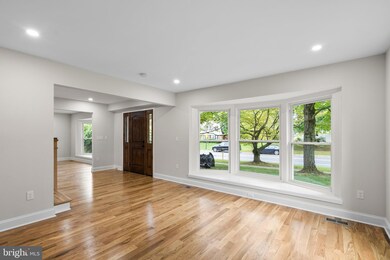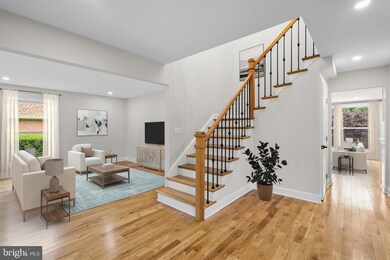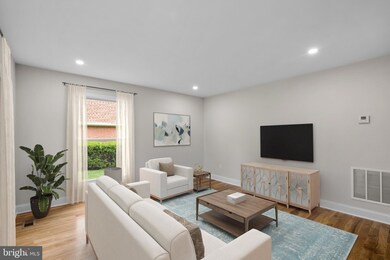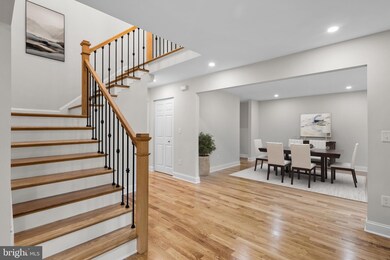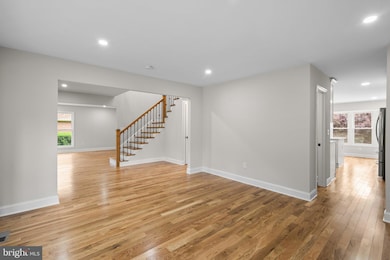
13813 Rippling Brook Dr Silver Spring, MD 20906
Hermitage Park NeighborhoodHighlights
- Second Kitchen
- New Construction
- Open Floorplan
- Bel Pre Elementary School Rated A-
- Eat-In Gourmet Kitchen
- Contemporary Architecture
About This Home
As of January 2025Welcome to 13813 Rippling Brook – Your Ideal New Home Awaits!
Experience luxurious living in this stunning 2024 new construction home that seamlessly blends contemporary design with practical elegance. Spanning over 4,400 square feet across three fully finished levels, this home is drenched with natural light, thanks to its expansive energy-efficient windows and recessed lighting throughout.
Step into a home where meticulous attention to detail is evident in every corner. Perfectly suited for multi-generational living and social gatherings, the layout masterfully balances open space with defined areas.
At the front of the home you’ll enter into a grand space featuring a formal living room and dining room that exude sophistication and style. At the heart of the home, discover the gourmet kitchen designed for the culinary enthusiast. Boasting high-end stainless steel appliances, including a gas stove/range, double oven/microwave, and an oversized refrigerator, this kitchen is a chef's paradise. The large island, with seating for four, is perfect for casual meals or entertaining guests, complemented by ample cabinetry for all your storage needs.
The main level includes a guest suite located off the kitchen and a home office/library is thoughtfully situated on the opposite side, providing a quiet workspace or reading haven.
The expansive owner’s suite is your private sanctuary, featuring a custom-tiled shower, a sumptuous soaking tub, and dual walk-in closets with bespoke shelving. A second en suite bedroom/bathroom provides additional privacy, while two large bedrooms share a well-appointed hall bath.
In the lower level, discover the ultimate entertainment zone in the large recreational room, equipped with a convenient kitchenette. An additional bedroom and full bath make this area perfect for guests or extended family, with a private walk-out entrance offering potential for a separate living suite.
Enjoy peace of mind with the durable architectural shingle roof, and appreciate fast and efficient climate control with a high-efficiency gas furnace and HVAC system. There is ample parking is available with a spacious driveway fit for 4+ cars and a two-car attached garage. Nestled on a manicured third-acre lot, this home offers the ideal setting with a short walk to the local elementary school, and is less than a ten-minute drive to shopping, dining, and two metro stations.
Discover the perfect blend of luxury and functionality at 13813 Rippling Brook—your dream home awaits!
Home Details
Home Type
- Single Family
Est. Annual Taxes
- $2,847
Year Built
- Built in 2024 | New Construction
Lot Details
- 0.3 Acre Lot
- Property is in excellent condition
- Property is zoned R200
HOA Fees
- $33 Monthly HOA Fees
Parking
- 2 Car Attached Garage
- 2 Driveway Spaces
- Front Facing Garage
- Off-Street Parking
Home Design
- Contemporary Architecture
- Brick Exterior Construction
- Slab Foundation
- Architectural Shingle Roof
- Wood Siding
Interior Spaces
- Property has 3 Levels
- Open Floorplan
- Electric Fireplace
- Double Pane Windows
- Double Hung Windows
- Formal Dining Room
Kitchen
- Eat-In Gourmet Kitchen
- Kitchenette
- Second Kitchen
- Kitchen Island
Flooring
- Wood
- Carpet
- Vinyl
Bedrooms and Bathrooms
- Walk-In Closet
- Soaking Tub
- Walk-in Shower
Finished Basement
- Basement Fills Entire Space Under The House
- Walk-Up Access
- Exterior Basement Entry
- Laundry in Basement
- Basement Windows
Eco-Friendly Details
- Energy-Efficient Windows
Schools
- Bel Pre Elementary School
- Argyle Middle School
- John F. Kennedy High School
Utilities
- Forced Air Heating and Cooling System
- 200+ Amp Service
- Natural Gas Water Heater
Community Details
- Bel Pre Recreation Association
- Strathmore At Bel Pre Subdivision
Listing and Financial Details
- Tax Lot 19
- Assessor Parcel Number 161301458427
Map
Home Values in the Area
Average Home Value in this Area
Property History
| Date | Event | Price | Change | Sq Ft Price |
|---|---|---|---|---|
| 01/13/2025 01/13/25 | Sold | $950,000 | 0.0% | $215 / Sq Ft |
| 11/11/2024 11/11/24 | Price Changed | $950,000 | -2.6% | $215 / Sq Ft |
| 10/21/2024 10/21/24 | Price Changed | $975,000 | -2.5% | $220 / Sq Ft |
| 09/06/2024 09/06/24 | For Sale | $1,000,000 | -- | $226 / Sq Ft |
Tax History
| Year | Tax Paid | Tax Assessment Tax Assessment Total Assessment is a certain percentage of the fair market value that is determined by local assessors to be the total taxable value of land and additions on the property. | Land | Improvement |
|---|---|---|---|---|
| 2024 | $2,847 | $183,800 | $183,700 | $100 |
| 2023 | $2,821 | $183,800 | $183,700 | $100 |
| 2022 | $6,004 | $484,900 | $183,700 | $301,200 |
| 2021 | $5,399 | $462,033 | $0 | $0 |
| 2020 | $5,399 | $439,167 | $0 | $0 |
| 2019 | $5,111 | $416,300 | $183,700 | $232,600 |
| 2018 | $5,088 | $416,300 | $183,700 | $232,600 |
| 2017 | $5,160 | $416,300 | $0 | $0 |
| 2016 | -- | $422,100 | $0 | $0 |
| 2015 | $4,780 | $416,367 | $0 | $0 |
| 2014 | $4,780 | $410,633 | $0 | $0 |
Mortgage History
| Date | Status | Loan Amount | Loan Type |
|---|---|---|---|
| Open | $806,500 | New Conventional | |
| Closed | $806,500 | New Conventional | |
| Previous Owner | $408,000 | New Conventional | |
| Previous Owner | $273,290 | New Conventional | |
| Previous Owner | $304,000 | Stand Alone Refi Refinance Of Original Loan |
Deed History
| Date | Type | Sale Price | Title Company |
|---|---|---|---|
| Deed | $950,000 | Millennium Title | |
| Deed | $950,000 | Millennium Title | |
| Deed | $315,650 | Millennium Title | |
| Deed | $401,000 | -- |
Similar Homes in Silver Spring, MD
Source: Bright MLS
MLS Number: MDMC2145014
APN: 13-01458427
- 2503 N Gate Terrace
- 3011 Bluff Point Ln
- 2801 Blazer Ct
- 13909 Broomall Ln
- 3109 Birchtree Ln
- 2921 Beaverwood Ln
- 2727 Bel Pre Rd
- 14301 Astrodome Dr
- 14333 Bel Pre Dr
- 2109 Wagon Trail Place
- 14434 Bel Pre Dr
- 2346 Sun Valley Cir Unit 2-A
- 2456 Sun Valley Cir Unit 7M
- 2405 Sun Valley Cir
- 3116 Helsel Dr
- 7 Catoctin Ct
- 3604 Ralph Rd
- 13131 Holdridge Rd
- 13116 Estelle Rd
- 14527 Kelmscot Dr
