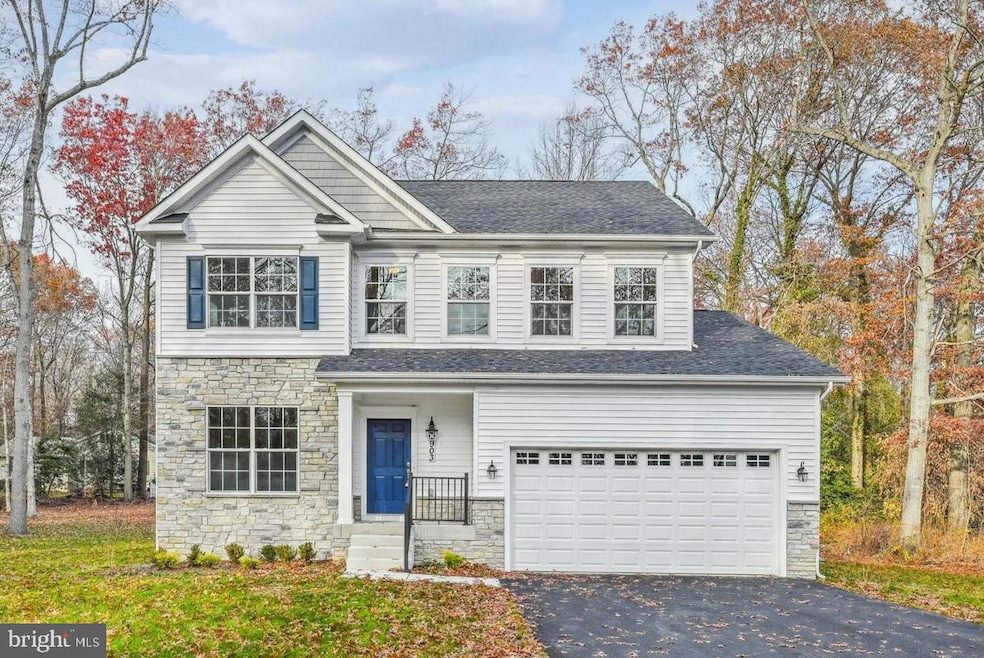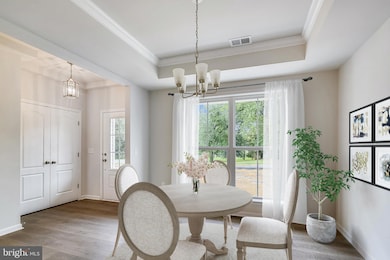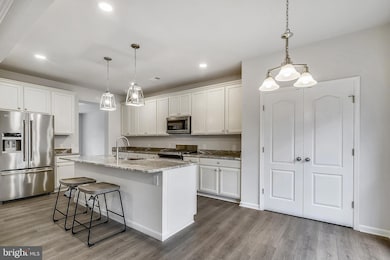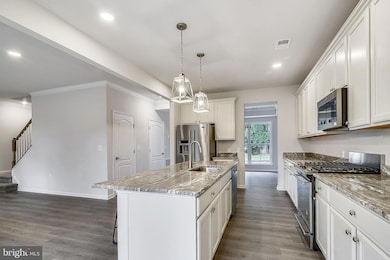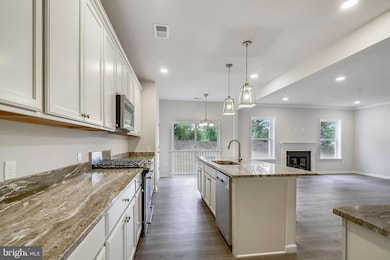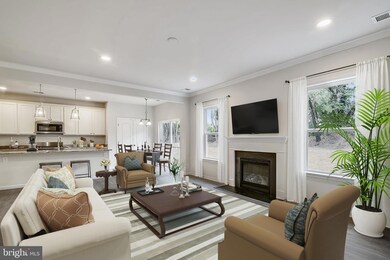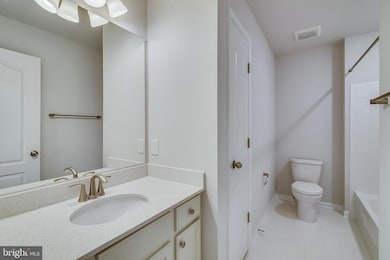
Estimated payment $4,360/month
Highlights
- New Construction
- Open Floorplan
- Combination Kitchen and Living
- Gourmet Kitchen
- Craftsman Architecture
- Built-In Double Oven
About This Home
To-be-built Deerfield Craftsman floorplan available in our Pecan Ridge community. The Deerfield is a four bedroom floor plan with the option to add an In-Law suite downstairs. Enjoy gathering with family and friends in this open concept home which features a large great room that flows right into the kitchen. A 9 foot island and plenty counter space will please the chef and a formal dining room is perfect for serving up family meals. Upstairs, the large owner's suite offers an ensuite bath with his and her walk-in closets. Three additional bedrooms, a hall bath and a convenient laundry room complete the second floor. An optional third floor provides a loft and full bath for additional living space. Plenty of options and upgrades are available to personalize this home and make it your own!
Nestled in the highly coveted town of Bowie, Pecan Ridge by Caruso Homes is a secluded enclave of 80 homes with easy access to commuter routes. These craftsman-style homes are surrounded by a grove of pecan trees preserving the history and natural beauty of the property. With open floor plans, luxury features, and an ideal location, you'll have many reasons to love calling Pecan Ridge 'home.'
Photos of similar home are for representation only and may show additional options or upgrades. See New Home Sales Consultant for a complete list of included features.
Home Details
Home Type
- Single Family
Est. Annual Taxes
- $280
Year Built
- Built in 2025 | New Construction
Lot Details
- 8,019 Sq Ft Lot
- Property is in excellent condition
- Property is zoned RR
HOA Fees
- $40 Monthly HOA Fees
Parking
- 2 Car Direct Access Garage
- Front Facing Garage
- Garage Door Opener
- Driveway
Home Design
- Craftsman Architecture
- Advanced Framing
- Blown-In Insulation
- Low VOC Insulation
- Batts Insulation
- Architectural Shingle Roof
- Active Radon Mitigation
- Copper Plumbing
- CPVC or PVC Pipes
Interior Spaces
- 2,221 Sq Ft Home
- Property has 2 Levels
- Open Floorplan
- Chair Railings
- Crown Molding
- Ceiling height of 9 feet or more
- Recessed Lighting
- Double Pane Windows
- Insulated Windows
- Family Room Off Kitchen
- Combination Kitchen and Living
- Dining Area
- Unfinished Basement
- Interior Basement Entry
Kitchen
- Gourmet Kitchen
- Built-In Double Oven
- Microwave
- ENERGY STAR Qualified Refrigerator
- ENERGY STAR Qualified Dishwasher
- Stainless Steel Appliances
- Disposal
Flooring
- Carpet
- Luxury Vinyl Plank Tile
Bedrooms and Bathrooms
- 4 Bedrooms
- Walk-In Closet
Eco-Friendly Details
- Energy-Efficient Windows with Low Emissivity
- Home Energy Management
Schools
- Rockledge Elementary School
- Samuel Ogle Middle School
- Bowie High School
Utilities
- 90% Forced Air Heating and Cooling System
- Programmable Thermostat
- 200+ Amp Service
- Electric Water Heater
Community Details
- Built by Caruso Homes
- Pecan Ridge Subdivision, Deerfield Floorplan
Listing and Financial Details
- Tax Lot 24
- Assessor Parcel Number 17145747420
- $2,112 Front Foot Fee per year
Map
Home Values in the Area
Average Home Value in this Area
Property History
| Date | Event | Price | Change | Sq Ft Price |
|---|---|---|---|---|
| 02/24/2025 02/24/25 | For Sale | $769,990 | -- | $347 / Sq Ft |
Similar Homes in Bowie, MD
Source: Bright MLS
MLS Number: MDPG2142570
- 13814 Pecan Ridge Way
- 13306 Littlepage Place
- 0 Pine Ave Unit MDPG2140750
- 0 Pine Ave Unit MDPG2140748
- 000 000 High Bridge
- 13205 10th St
- 8704 Elm Ave
- 13125 11th St
- 13124 12th St
- 8517 Chestnut Ave
- 12200 Round Tree Ln
- 12402 Rustic Hill Dr
- 7510 High Bridge Rd
- 0 5th St Unit MDPG2135750
- 13118 6th St
- 7212 Old Chapel Dr
- 13024 6th St
- 4703 Redding Ln
- 8710 Maple Ave
- 7303 Westwind Ct
