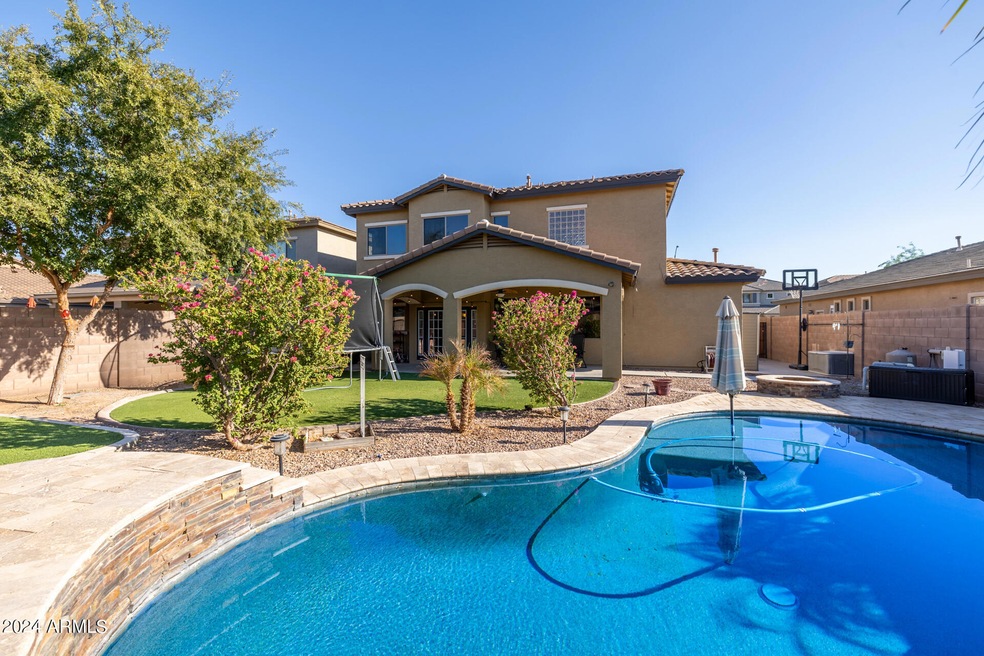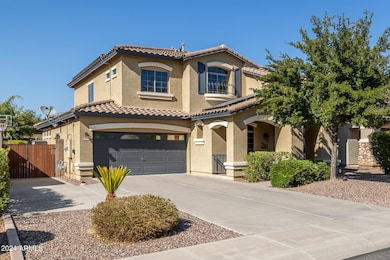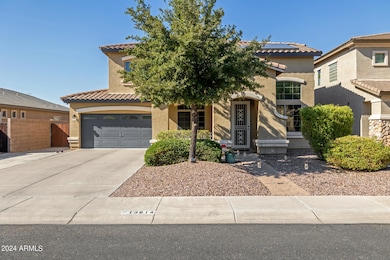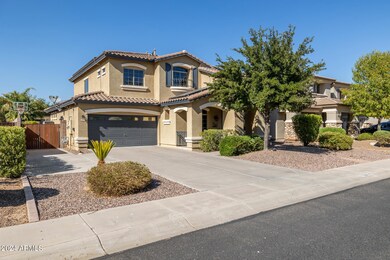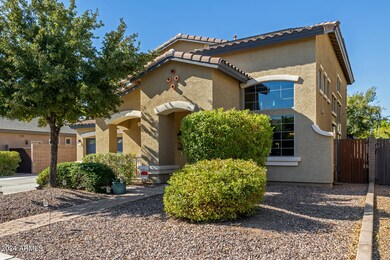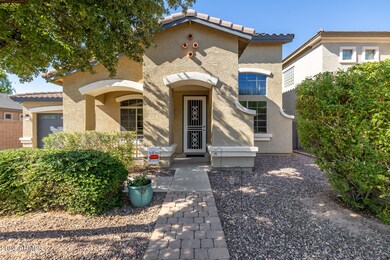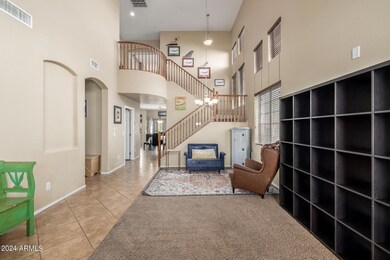
13814 W Earll Dr Avondale, AZ 85392
Rancho Santa Fe NeighborhoodHighlights
- Private Pool
- RV Gated
- Contemporary Architecture
- Litchfield Elementary School Rated A-
- Solar Power System
- Vaulted Ceiling
About This Home
As of January 2025Welcome to this charming residence! Excellent curb appeal featuring a 2-car tandem garage, RV gate, and an inviting pool in the back. You'll find a welcoming living room with soaring ceilings, clerestory windows that flood the space with natural light, a soothing palette, and a combination of soft carpet and tile flooring. The spacious great room is perfect for relaxing evenings with loved ones. The kitchen offers a delightful cooking experience, equipped with granite counters, abundant wood cabinetry with crown molding, pendant/recessed lighting, a mosaic tile backsplash, SS appliances, a pantry, and an island with a breakfast bar for casual dining. Double doors lead to the cozy main bedroom, which includes an ensuite with dual sinks and a walk-in closet. *Assumable loan* Venture outside to the enchanting backyard, complete with a covered patio, a warm fire pit, artificial turf, and a sparkling pool. Make this gem yours!
Home Details
Home Type
- Single Family
Est. Annual Taxes
- $2,241
Year Built
- Built in 2007
Lot Details
- 7,500 Sq Ft Lot
- Block Wall Fence
- Artificial Turf
HOA Fees
- $97 Monthly HOA Fees
Parking
- 3 Car Garage
- Tandem Parking
- RV Gated
Home Design
- Contemporary Architecture
- Wood Frame Construction
- Tile Roof
- Stucco
Interior Spaces
- 2,545 Sq Ft Home
- 2-Story Property
- Vaulted Ceiling
- Ceiling Fan
- Double Pane Windows
Kitchen
- Eat-In Kitchen
- Breakfast Bar
- Built-In Microwave
- Kitchen Island
- Granite Countertops
Flooring
- Carpet
- Tile
Bedrooms and Bathrooms
- 5 Bedrooms
- Primary Bathroom is a Full Bathroom
- 3 Bathrooms
- Dual Vanity Sinks in Primary Bathroom
- Bathtub With Separate Shower Stall
Eco-Friendly Details
- Solar Power System
Outdoor Features
- Private Pool
- Fire Pit
Schools
- Litchfield Elementary School
- Western Sky Middle School
- Millennium High School
Utilities
- Cooling Available
- Heating System Uses Natural Gas
- High Speed Internet
- Cable TV Available
Listing and Financial Details
- Tax Lot 253
- Assessor Parcel Number 508-02-680
Community Details
Overview
- Association fees include ground maintenance
- Fulton Estates Association, Phone Number (623) 887-1396
- Built by Fulton Homes
- Fulton Estates Subdivision
Recreation
- Community Playground
- Bike Trail
Map
Home Values in the Area
Average Home Value in this Area
Property History
| Date | Event | Price | Change | Sq Ft Price |
|---|---|---|---|---|
| 01/13/2025 01/13/25 | Sold | $540,000 | 0.0% | $212 / Sq Ft |
| 11/06/2024 11/06/24 | Price Changed | $540,000 | 0.0% | $212 / Sq Ft |
| 11/06/2024 11/06/24 | For Sale | $540,000 | -1.8% | $212 / Sq Ft |
| 10/05/2024 10/05/24 | Off Market | $550,000 | -- | -- |
| 09/27/2024 09/27/24 | For Sale | $550,000 | +57.1% | $216 / Sq Ft |
| 01/10/2020 01/10/20 | Sold | $350,000 | -3.8% | $138 / Sq Ft |
| 11/10/2019 11/10/19 | Pending | -- | -- | -- |
| 10/25/2019 10/25/19 | Price Changed | $363,900 | -1.6% | $143 / Sq Ft |
| 10/13/2019 10/13/19 | For Sale | $369,900 | -- | $145 / Sq Ft |
Tax History
| Year | Tax Paid | Tax Assessment Tax Assessment Total Assessment is a certain percentage of the fair market value that is determined by local assessors to be the total taxable value of land and additions on the property. | Land | Improvement |
|---|---|---|---|---|
| 2025 | $2,326 | $26,640 | -- | -- |
| 2024 | $2,241 | $25,372 | -- | -- |
| 2023 | $2,241 | $37,610 | $7,520 | $30,090 |
| 2022 | $2,177 | $28,930 | $5,780 | $23,150 |
| 2021 | $2,276 | $27,350 | $5,470 | $21,880 |
| 2020 | $2,202 | $26,050 | $5,210 | $20,840 |
| 2019 | $2,174 | $24,550 | $4,910 | $19,640 |
| 2018 | $2,142 | $23,380 | $4,670 | $18,710 |
| 2017 | $1,988 | $22,500 | $4,500 | $18,000 |
| 2016 | $1,928 | $21,220 | $4,240 | $16,980 |
| 2015 | $1,811 | $20,770 | $4,150 | $16,620 |
Mortgage History
| Date | Status | Loan Amount | Loan Type |
|---|---|---|---|
| Open | $476,190 | FHA | |
| Previous Owner | $358,132 | VA | |
| Previous Owner | $243,000 | New Conventional | |
| Previous Owner | $224,000 | New Conventional | |
| Previous Owner | $211,200 | New Conventional | |
| Previous Owner | $23,949 | Stand Alone Refi Refinance Of Original Loan | |
| Previous Owner | $180,310 | FHA | |
| Previous Owner | $47,235 | Stand Alone Second | |
| Previous Owner | $251,920 | New Conventional |
Deed History
| Date | Type | Sale Price | Title Company |
|---|---|---|---|
| Warranty Deed | $540,000 | Navi Title Agency | |
| Warranty Deed | $350,500 | Equity Title Agency | |
| Warranty Deed | -- | Pioneer Title Agency Inc | |
| Interfamily Deed Transfer | -- | First American Title Ins Co | |
| Interfamily Deed Transfer | -- | First American Title Ins Co | |
| Warranty Deed | $185,000 | Accommodation | |
| Special Warranty Deed | $314,900 | The Talon Group Tempe Supers | |
| Cash Sale Deed | $283,139 | The Talon Group Tempe Supers |
Similar Homes in the area
Source: Arizona Regional Multiple Listing Service (ARMLS)
MLS Number: 6753472
APN: 508-02-680
- 13820 W Cheery Lynn Rd
- 3253 N 138th Ave
- 3220 N 136th Dr
- 13506 W Earll Dr
- 13615 W Merrell St
- 13611 W Merrell St
- 10630 W Pinchot Ave
- 240 S Old Litchfield Rd Unit 109
- 240 S Old Litchfield Rd Unit 206
- 240 S Old Litchfield Rd Unit 107
- 240 S Old Litchfield Rd Unit 220
- 2801 N Litchfield Rd Unit 54
- 13750 W Roanoke Ave
- 2741 N 137th Ave
- 220 S Old Litchfield Rd Unit 111
- 153 Laguna Dr W
- 150 Bahia Ln W
- 9963 W Cora Ln
- 14248 W Edgemont Ave
- 14246 W Columbus Ave
