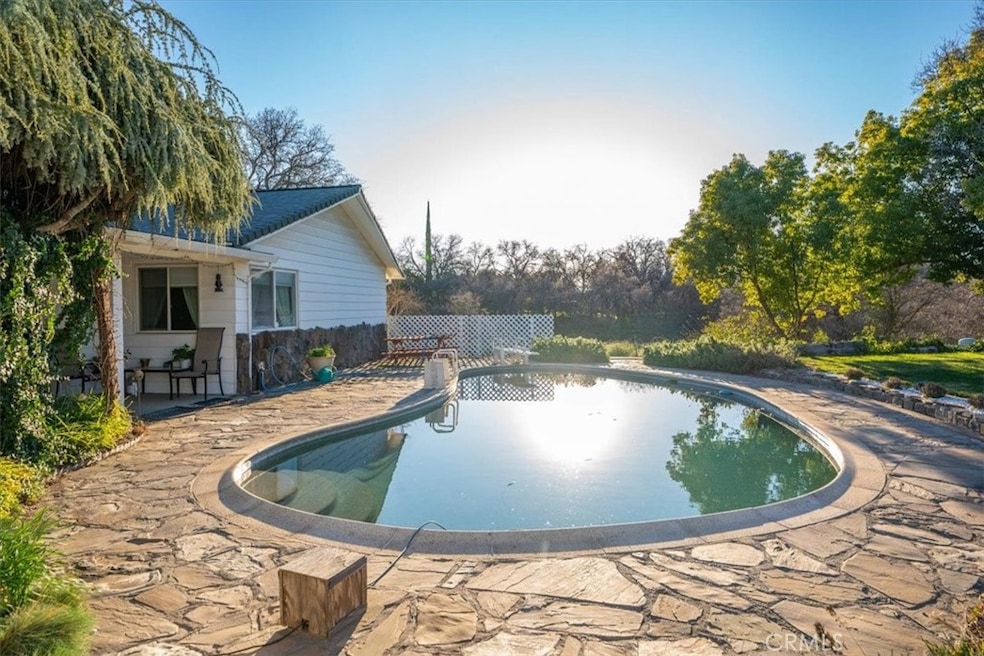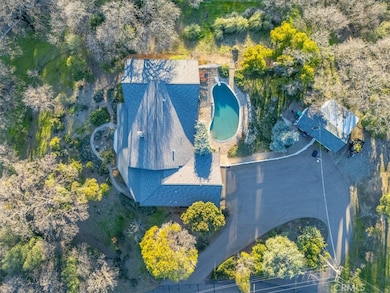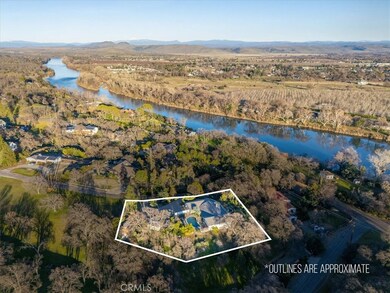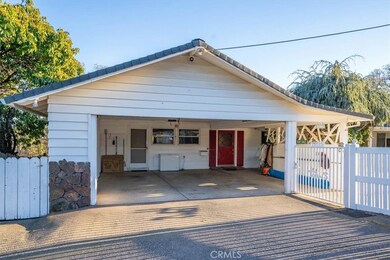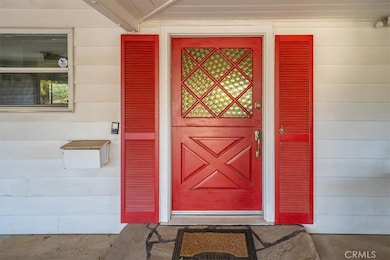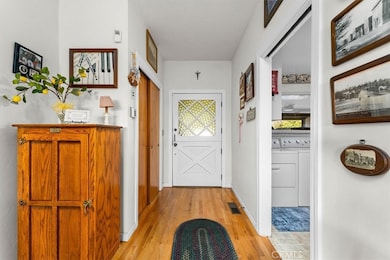
13815 Ide Adobe Ln Red Bluff, CA 96080
Estimated payment $3,035/month
Highlights
- Pebble Pool Finish
- Wood Burning Stove
- Bonus Room
- View of Trees or Woods
- Wood Flooring
- 1-minute walk to William B. Ide Adobe State Historic Park
About This Home
This stunning home features 4 spacious bedrooms, and 3 bathrooms. The family and living rooms are warmed by a charming two-sided wood stove, while the beautiful wood floors flow throughout, enhancing the home’s inviting appeal. The kitchen features a floating island, Corian countertops, and stainless steel appliances. A cedar-lined walk-in closet in the primary suite adds a touch of luxury, while the oversized laundry room ensures convenience. Step outside to your private oasis with a PebbleTek pool, ideal for entertaining or relaxing on warm days. The property sits on a serene one-acre lot on a short private road. It also includes a 2-car garage and a versatile shop, perfect for hobbies or storage.
Home Details
Home Type
- Single Family
Est. Annual Taxes
- $3,615
Year Built
- Built in 1963
Lot Details
- 1 Acre Lot
- Property fronts a private road
- Vinyl Fence
- Wire Fence
- Irregular Lot
- Sprinkler System
- Front Yard
- Density is up to 1 Unit/Acre
Parking
- 2 Car Attached Garage
- Parking Available
- Single Garage Door
- Circular Driveway
Property Views
- Woods
- Pool
Home Design
- Turnkey
- Brick Exterior Construction
- Slab Foundation
- Composition Roof
- Vinyl Siding
Interior Spaces
- 2,539 Sq Ft Home
- 1-Story Property
- Ceiling Fan
- Wood Burning Stove
- Wood Burning Fireplace
- Family Room with Fireplace
- Living Room with Fireplace
- Bonus Room
Kitchen
- Eat-In Kitchen
- Breakfast Bar
- Electric Range
- Dishwasher
- Kitchen Island
- Corian Countertops
Flooring
- Wood
- Carpet
Bedrooms and Bathrooms
- 3 Bedrooms | 4 Main Level Bedrooms
- Bathtub with Shower
- Walk-in Shower
Laundry
- Laundry Room
- Dryer
- Washer
Pool
- Pebble Pool Finish
- In Ground Pool
Outdoor Features
- Wood patio
- Separate Outdoor Workshop
- Outdoor Storage
- Rain Gutters
- Front Porch
Utilities
- Central Heating and Cooling System
- Propane
- Private Water Source
- Well
- Septic Type Unknown
Community Details
- No Home Owners Association
Listing and Financial Details
- Assessor Parcel Number 027110010000
- Seller Considering Concessions
Map
Home Values in the Area
Average Home Value in this Area
Tax History
| Year | Tax Paid | Tax Assessment Tax Assessment Total Assessment is a certain percentage of the fair market value that is determined by local assessors to be the total taxable value of land and additions on the property. | Land | Improvement |
|---|---|---|---|---|
| 2023 | $3,615 | $355,072 | $82,847 | $272,225 |
| 2022 | $3,589 | $348,111 | $81,223 | $266,888 |
| 2021 | $3,443 | $341,286 | $79,631 | $261,655 |
| 2020 | $3,514 | $337,788 | $78,815 | $258,973 |
| 2019 | $3,535 | $331,166 | $77,270 | $253,896 |
| 2018 | $3,267 | $324,673 | $75,755 | $248,918 |
| 2017 | $3,295 | $318,308 | $74,270 | $244,038 |
| 2016 | $3,075 | $312,067 | $72,814 | $239,253 |
| 2015 | $3,026 | $307,381 | $71,721 | $235,660 |
| 2014 | $2,982 | $301,361 | $70,317 | $231,044 |
Property History
| Date | Event | Price | Change | Sq Ft Price |
|---|---|---|---|---|
| 04/17/2025 04/17/25 | Price Changed | $489,900 | -2.0% | $193 / Sq Ft |
| 02/12/2025 02/12/25 | Price Changed | $499,900 | -4.8% | $197 / Sq Ft |
| 01/30/2025 01/30/25 | For Sale | $525,000 | -- | $207 / Sq Ft |
Deed History
| Date | Type | Sale Price | Title Company |
|---|---|---|---|
| Interfamily Deed Transfer | -- | None Available | |
| Grant Deed | $300,000 | Placer Title Company | |
| Grant Deed | -- | Fidelity National Title | |
| Grant Deed | $350,000 | Fidelity National Title |
Mortgage History
| Date | Status | Loan Amount | Loan Type |
|---|---|---|---|
| Open | $75,000 | New Conventional | |
| Previous Owner | $169,000 | Unknown |
Similar Homes in the area
Source: California Regional Multiple Listing Service (CRMLS)
MLS Number: SN25021193
APN: 027-110-010-000
- 21635 Mayfair Dr
- 300 Agua Verdi Dr
- 21760 Wilcox Rd
- 13749 Lisa Way
- 197 White Rd
- 3970 Via Ventura
- 90 Mary Ln
- 21560 Wilcox Rd
- 70 Lindauer Rd
- 260 Sparrow Ct
- 255 Sparrow Ct
- 84 Casa Grande Dr
- 118 Casa Grande Dr
- 89 Casa Grande Dr
- 80 Casa Grande Dr
- 175 Casa Grande Dr
- 172 Casa Grande Dr
- 69 Casa Grande Dr
- 4125 Vía Ventura
- 4125 Via Ventura
