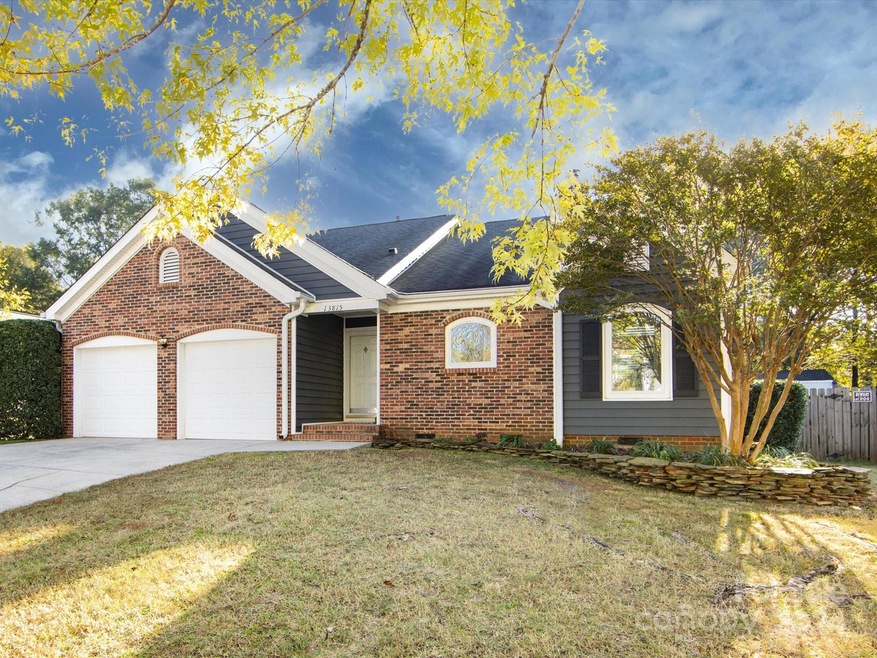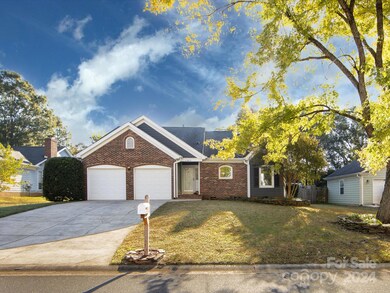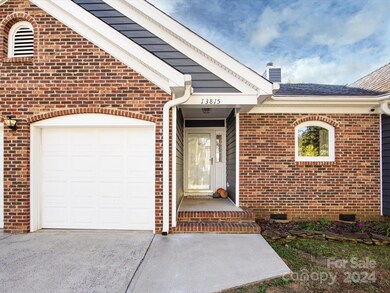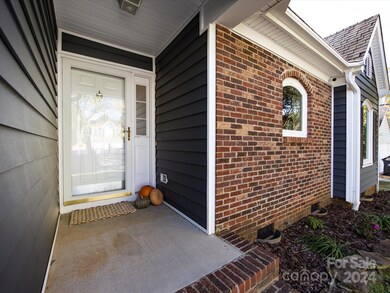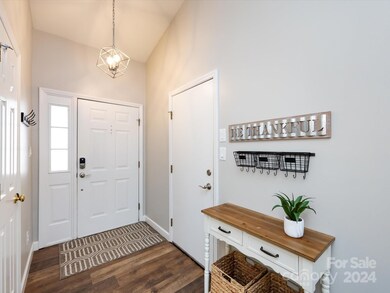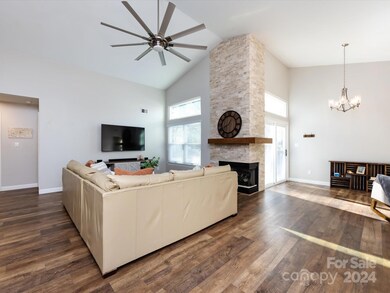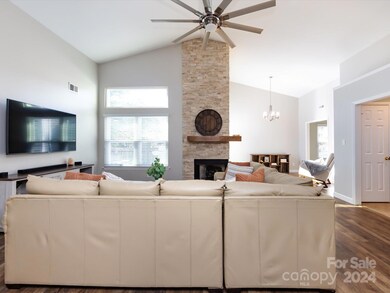
13815 Walkers Creek Dr Charlotte, NC 28273
Yorkshire NeighborhoodHighlights
- Open Floorplan
- Ranch Style House
- Walk-In Closet
- Deck
- 2 Car Attached Garage
- Laundry Room
About This Home
As of December 2024Fantastic ranch home with bright open spaces, vaulted ceilings throughout and incredible natural light. The kitchen features stainless appliances, granite counters, tile backsplash and an adjacent breakfast area with a picture window . The great room has a vaulted ceiling and a show stopping stone surround corner gas fireplace. The large primary bedroom with board and batten accent wall and an updated ensuite features a dual sink vanity, soaking tub, with a separate walk-in shower and a linen closet. A spacious primary walk-in closet includes a Closetmaster system. Two additional bedrooms share a hall full bath with tub/shower combo. Entertain outdoors on a composite deck from which to enjoy the level backyard, surrounded by a privacy fence. Storage shed to the rear. Great location on a cul-de-sac street, well-located near Hwy 49 shopping and quick access to I-77 as well as nearby access to the Walker Branch Greenway.
Last Agent to Sell the Property
COMPASS Brokerage Email: jennifer@jennifervickco.com License #251187

Home Details
Home Type
- Single Family
Est. Annual Taxes
- $2,528
Year Built
- Built in 1989
Lot Details
- Lot Dimensions are 75x145x75x144
- Back Yard Fenced
- Property is zoned N1-A
HOA Fees
- $25 Monthly HOA Fees
Parking
- 2 Car Attached Garage
- Driveway
Home Design
- Ranch Style House
- Brick Exterior Construction
- Slab Foundation
- Vinyl Siding
Interior Spaces
- 1,533 Sq Ft Home
- Open Floorplan
- Insulated Windows
- Entrance Foyer
- Family Room with Fireplace
- Pull Down Stairs to Attic
- Laundry Room
Kitchen
- Electric Range
- Dishwasher
- Disposal
Flooring
- Tile
- Vinyl
Bedrooms and Bathrooms
- 3 Main Level Bedrooms
- Walk-In Closet
- 2 Full Bathrooms
Outdoor Features
- Deck
- Shed
Schools
- River Gate Elementary School
- Southwest Middle School
- Palisades High School
Utilities
- Central Air
- Heating System Uses Natural Gas
Listing and Financial Details
- Assessor Parcel Number 219-151-10
Community Details
Overview
- William Douglas Association, Phone Number (704) 347-8900
- Walkers Creek Subdivision
- Mandatory home owners association
Recreation
- Trails
Map
Home Values in the Area
Average Home Value in this Area
Property History
| Date | Event | Price | Change | Sq Ft Price |
|---|---|---|---|---|
| 12/09/2024 12/09/24 | Sold | $400,000 | +1.3% | $261 / Sq Ft |
| 10/31/2024 10/31/24 | For Sale | $395,000 | +83.7% | $258 / Sq Ft |
| 05/30/2018 05/30/18 | Sold | $215,000 | -4.4% | $134 / Sq Ft |
| 05/04/2018 05/04/18 | Pending | -- | -- | -- |
| 04/27/2018 04/27/18 | For Sale | $225,000 | -- | $141 / Sq Ft |
Tax History
| Year | Tax Paid | Tax Assessment Tax Assessment Total Assessment is a certain percentage of the fair market value that is determined by local assessors to be the total taxable value of land and additions on the property. | Land | Improvement |
|---|---|---|---|---|
| 2023 | $2,528 | $325,700 | $70,000 | $255,700 |
| 2022 | $2,202 | $215,200 | $50,000 | $165,200 |
| 2021 | $2,191 | $215,200 | $50,000 | $165,200 |
| 2020 | $2,184 | $215,200 | $50,000 | $165,200 |
| 2019 | $2,168 | $215,200 | $50,000 | $165,200 |
| 2018 | $2,014 | $147,900 | $35,000 | $112,900 |
| 2017 | $1,977 | $147,900 | $35,000 | $112,900 |
| 2016 | $1,968 | $147,900 | $35,000 | $112,900 |
| 2015 | $1,956 | $147,900 | $35,000 | $112,900 |
| 2014 | $1,962 | $147,900 | $35,000 | $112,900 |
Mortgage History
| Date | Status | Loan Amount | Loan Type |
|---|---|---|---|
| Open | $300,000 | New Conventional | |
| Previous Owner | $93,500 | Credit Line Revolving | |
| Previous Owner | $219,200 | New Conventional | |
| Previous Owner | $169,200 | New Conventional | |
| Previous Owner | $172,000 | New Conventional | |
| Previous Owner | $149,500 | New Conventional | |
| Previous Owner | $105,000 | New Conventional | |
| Previous Owner | $121,283 | FHA | |
| Previous Owner | $129,920 | FHA | |
| Previous Owner | $128,312 | FHA | |
| Previous Owner | $110,500 | Unknown |
Deed History
| Date | Type | Sale Price | Title Company |
|---|---|---|---|
| Warranty Deed | $400,000 | Executive Title | |
| Warranty Deed | $215,000 | None Available | |
| Deed | -- | None Available | |
| Warranty Deed | $130,000 | -- |
Similar Homes in the area
Source: Canopy MLS (Canopy Realtor® Association)
MLS Number: 4193672
APN: 219-151-10
- 14130 Misty Brook Ln
- 14827 Smith Rd
- 14106 Carriage Lake Dr
- 13520 Calloway Glen Dr
- 12012 Stainsby Ln
- 13376 Calloway Glen Dr
- 14802 Rolling Sky Dr
- 14815 Superior St
- 12305 Portrush Ln
- 13843 Poppleton Ct
- 14922 Rolling Sky Dr
- 13510 Tranters Creek Ln
- 14429 Planters Knob Ln
- 12871 Mosby Ln
- 10014 Berkeley Castle Dr
- 12914 Mosby Ln
- 10934 Kinston Ridge Place
- 13807 Queenswater Ln
- 12804 Lismorre Castle Ct
- 12928 Sickles Dr
