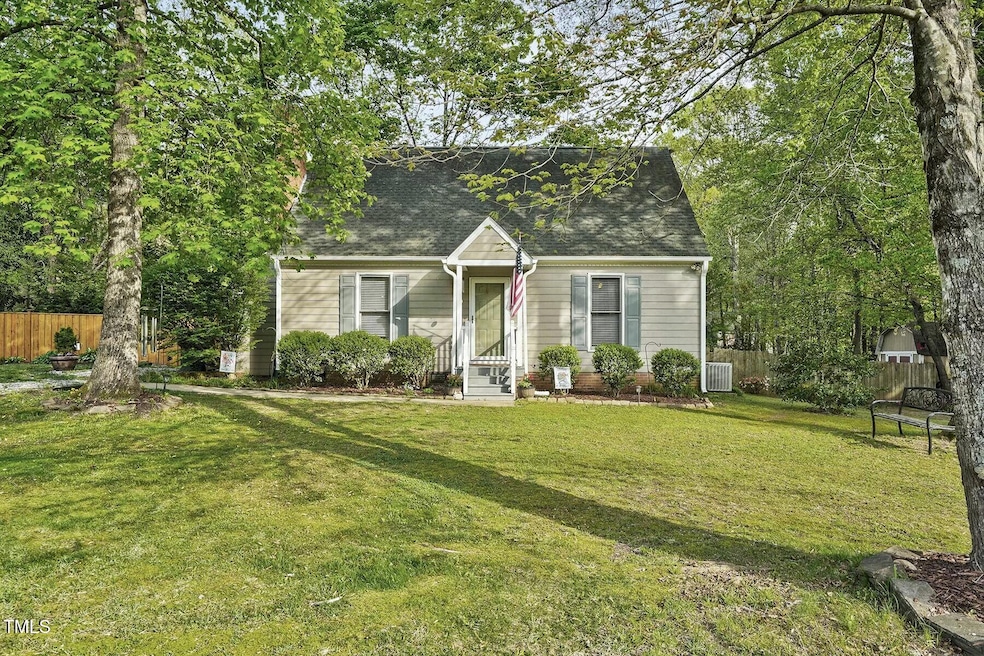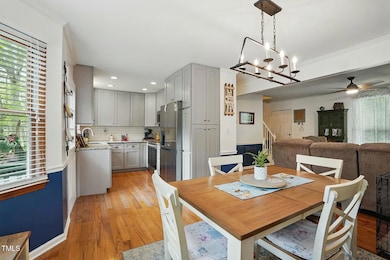
13816 N Meadows Ct Wake Forest, NC 27587
Estimated payment $2,108/month
Highlights
- Popular Property
- 0.49 Acre Lot
- Deck
- Richland Creek Elementary School Rated A-
- Cape Cod Architecture
- Wood Flooring
About This Home
Welcome to this cottage style home with a first floor primary bedroom! Home offers a renovated kitchen that includes granite counter tops, updated cabinets and new stainless steel appliances. The second floor is spacious offering two additional bedroom and a full bathroom. Enjoy your next BBQ on the deck with friend and family, overlooking the large fenced yard & fire pit. Shed and a storage closet are perfect for those extra yard tools or bikes. No HOA and other updates include- Newer Roof (2018), New Gutters (2024). If you cannot visit the home in person then walk it via our 3-D Virtual Tour.
Home Details
Home Type
- Single Family
Est. Annual Taxes
- $1,914
Year Built
- Built in 1985
Lot Details
- 0.49 Acre Lot
- Back Yard Fenced
Home Design
- Cape Cod Architecture
- Transitional Architecture
- Cottage
- Shingle Roof
- Masonite
Interior Spaces
- 1,381 Sq Ft Home
- 2-Story Property
- Ceiling Fan
- Blinds
- Family Room
- Dining Room
- Basement
- Crawl Space
Kitchen
- Microwave
- Dishwasher
Flooring
- Wood
- Carpet
- Vinyl
Bedrooms and Bathrooms
- 3 Bedrooms
- Primary Bedroom on Main
- 2 Full Bathrooms
Laundry
- Laundry in Hall
- Laundry on main level
Parking
- 3 Parking Spaces
- Gravel Driveway
- 3 Open Parking Spaces
Outdoor Features
- Deck
- Patio
Schools
- Richland Creek Elementary School
- Wake Forest Middle School
- Wake Forest High School
Utilities
- Central Air
- Heat Pump System
- Septic Tank
Community Details
- No Home Owners Association
- Windemere Subdivision
Listing and Financial Details
- Assessor Parcel Number 1842322575
Map
Home Values in the Area
Average Home Value in this Area
Tax History
| Year | Tax Paid | Tax Assessment Tax Assessment Total Assessment is a certain percentage of the fair market value that is determined by local assessors to be the total taxable value of land and additions on the property. | Land | Improvement |
|---|---|---|---|---|
| 2024 | $1,915 | $305,081 | $100,000 | $205,081 |
| 2023 | $1,336 | $168,723 | $35,000 | $133,723 |
| 2022 | $1,239 | $168,723 | $35,000 | $133,723 |
| 2021 | $1,206 | $168,723 | $35,000 | $133,723 |
| 2020 | $1,186 | $168,723 | $35,000 | $133,723 |
| 2019 | $1,213 | $146,030 | $40,000 | $106,030 |
| 2018 | $1,116 | $146,030 | $40,000 | $106,030 |
| 2017 | $1,058 | $146,030 | $40,000 | $106,030 |
| 2016 | $1,037 | $146,030 | $40,000 | $106,030 |
| 2015 | $950 | $133,973 | $40,000 | $93,973 |
| 2014 | $902 | $133,973 | $40,000 | $93,973 |
Property History
| Date | Event | Price | Change | Sq Ft Price |
|---|---|---|---|---|
| 04/11/2025 04/11/25 | For Sale | $349,000 | -- | $253 / Sq Ft |
Deed History
| Date | Type | Sale Price | Title Company |
|---|---|---|---|
| Warranty Deed | $135,000 | None Available | |
| Warranty Deed | $227,000 | None Available | |
| Warranty Deed | -- | None Available | |
| Warranty Deed | $120,000 | None Available | |
| Warranty Deed | $108,500 | -- |
Mortgage History
| Date | Status | Loan Amount | Loan Type |
|---|---|---|---|
| Open | $114,800 | New Conventional | |
| Closed | $128,250 | New Conventional | |
| Previous Owner | $117,826 | FHA | |
| Previous Owner | $108,600 | Unknown | |
| Previous Owner | $108,500 | No Value Available |
Similar Homes in Wake Forest, NC
Source: Doorify MLS
MLS Number: 10088958
APN: 1842.03-32-2575-000
- 1204 Chamberwell Ave
- 1113 Crendall Way
- 8317 Dolce Dr
- 1216 Edgemoore Trail
- 940 Fulworth Ave
- 821 Stackhurst Way
- 121 Mason Oaks Dr
- 313 Mason Oaks Dr
- 3613 Legato Ln
- 604 Whistable Ave
- 515 Brushford Ln
- 317 Devon Cliffs Dr
- 401 Newquay Ln
- 505 Ferry Ct
- 781 Cormiche Ln
- 414 Bakewell Ct
- 372 Natsam Woods Way
- 210 Lilliput Ln
- 105 Sunset Dr
- 311 Lilliput Ln






