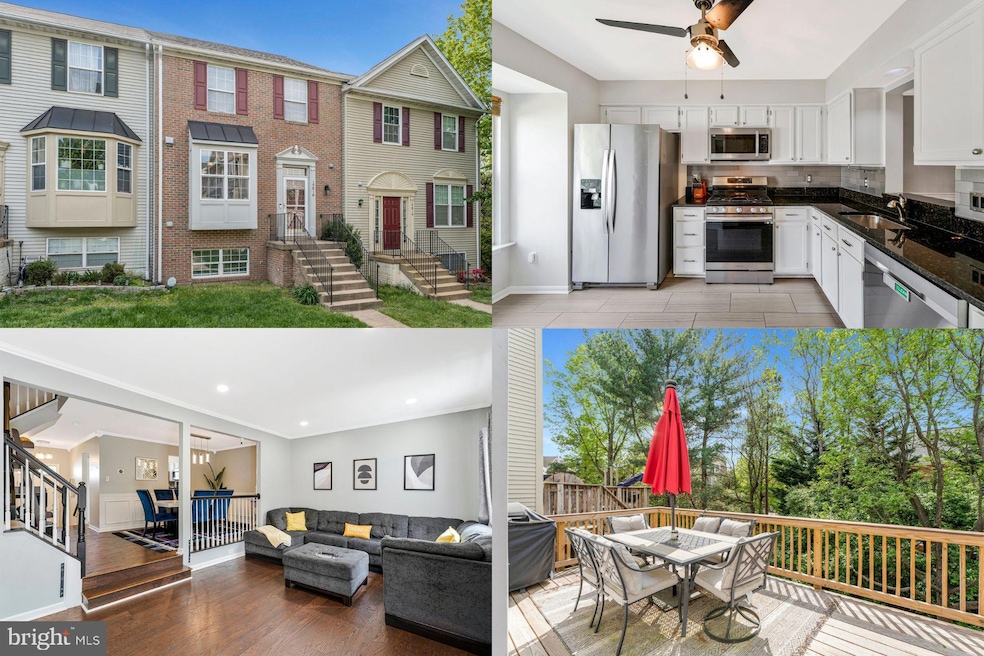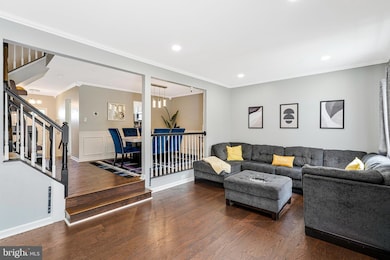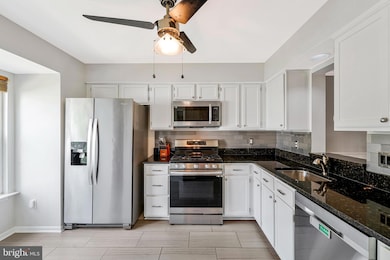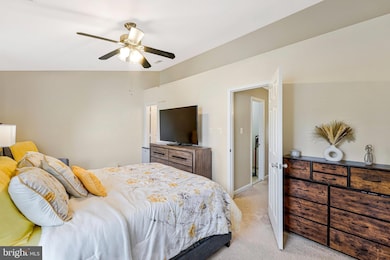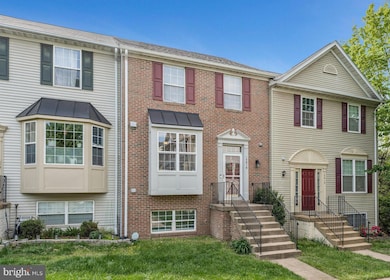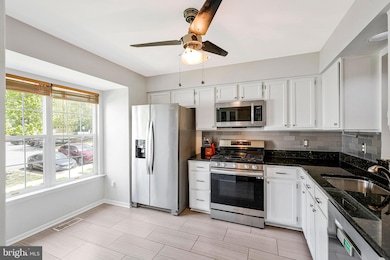
13818 Ashington Ct Centreville, VA 20120
East Centreville NeighborhoodEstimated payment $3,997/month
Highlights
- Colonial Architecture
- Deck
- 1 Fireplace
- Powell Elementary School Rated A-
- Vaulted Ceiling
- Community Pool
About This Home
Nicely renovated Townhome conveniently located in Centerville's Englewood Mews community. Offering nearly 2,000 sq-ft. across three levels you'll find this comfortable home ready to provide years of enjoyment. Updated kitchen appliances, recessed lighting, renovated baths, a new deck, hvac and roof all combine to create the warm and inviting charm of this property. With 4 bedrooms and 3.5 baths you'll have plenty of room for family and guests. Enjoy sunsets from the deck with the privacy of a home backing to trees. Located near Rt. 28 and I66, commuting is a breeze. Shopping, parks, playgrounds and entertainment options are all nearby. Located in a quiet neighborhood, competitively priced, and feature rich, 13818 Ashington Ct. is definitely a place you'll look forward to calling home.
Open House Schedule
-
Sunday, May 04, 20251:00 to 3:00 pm5/4/2025 1:00:00 PM +00:005/4/2025 3:00:00 PM +00:00Add to Calendar
Townhouse Details
Home Type
- Townhome
Est. Annual Taxes
- $6,480
Year Built
- Built in 1994
Lot Details
- 1,406 Sq Ft Lot
HOA Fees
- $115 Monthly HOA Fees
Home Design
- Colonial Architecture
- Brick Exterior Construction
- Vinyl Siding
Interior Spaces
- Property has 2 Levels
- Crown Molding
- Vaulted Ceiling
- Recessed Lighting
- 1 Fireplace
- Walk-Out Basement
Flooring
- Carpet
- Laminate
- Tile or Brick
Bedrooms and Bathrooms
Parking
- Parking Lot
- 2 Assigned Parking Spaces
Outdoor Features
- Deck
- Patio
Schools
- Powell Elementary School
- Liberty Middle School
- Centreville High School
Utilities
- Forced Air Heating and Cooling System
- Natural Gas Water Heater
Listing and Financial Details
- Coming Soon on 4/30/25
- Tax Lot 94
- Assessor Parcel Number 0544 16 0094
Community Details
Overview
- Englewood Mews Subdivision
Recreation
- Community Pool
Map
Home Values in the Area
Average Home Value in this Area
Tax History
| Year | Tax Paid | Tax Assessment Tax Assessment Total Assessment is a certain percentage of the fair market value that is determined by local assessors to be the total taxable value of land and additions on the property. | Land | Improvement |
|---|---|---|---|---|
| 2024 | $5,970 | $515,310 | $150,000 | $365,310 |
| 2023 | $5,680 | $503,350 | $145,000 | $358,350 |
| 2022 | $5,542 | $484,640 | $145,000 | $339,640 |
| 2021 | $4,904 | $417,900 | $125,000 | $292,900 |
| 2020 | $4,707 | $397,750 | $115,000 | $282,750 |
| 2019 | $4,648 | $392,750 | $110,000 | $282,750 |
| 2018 | $4,052 | $352,380 | $95,000 | $257,380 |
| 2017 | $3,990 | $343,650 | $93,000 | $250,650 |
| 2016 | $3,981 | $343,650 | $93,000 | $250,650 |
| 2015 | $3,720 | $333,350 | $90,000 | $243,350 |
| 2014 | $3,443 | $309,230 | $90,000 | $219,230 |
Property History
| Date | Event | Price | Change | Sq Ft Price |
|---|---|---|---|---|
| 11/05/2021 11/05/21 | Sold | $500,000 | +1.0% | $282 / Sq Ft |
| 09/17/2021 09/17/21 | For Sale | $495,000 | +23.8% | $279 / Sq Ft |
| 07/13/2018 07/13/18 | Sold | $400,000 | 0.0% | $232 / Sq Ft |
| 06/16/2018 06/16/18 | Pending | -- | -- | -- |
| 06/14/2018 06/14/18 | Price Changed | $400,000 | -1.2% | $232 / Sq Ft |
| 06/03/2018 06/03/18 | For Sale | $405,000 | +1.3% | $235 / Sq Ft |
| 05/31/2018 05/31/18 | Off Market | $400,000 | -- | -- |
| 05/31/2018 05/31/18 | For Sale | $405,000 | -- | $235 / Sq Ft |
Deed History
| Date | Type | Sale Price | Title Company |
|---|---|---|---|
| Deed | $500,000 | Metropolitan Title Llc | |
| Gift Deed | -- | Champion Title & Setmnts Inc | |
| Deed | $400,000 | Mbh Settlement Group Lc | |
| Warranty Deed | $370,000 | -- | |
| Deed | $146,795 | -- |
Mortgage History
| Date | Status | Loan Amount | Loan Type |
|---|---|---|---|
| Open | $475,000 | New Conventional | |
| Previous Owner | $363,000 | New Conventional | |
| Previous Owner | $360,500 | New Conventional | |
| Previous Owner | $360,000 | New Conventional | |
| Previous Owner | $337,250 | Stand Alone Refi Refinance Of Original Loan | |
| Previous Owner | $351,900 | FHA | |
| Previous Owner | $301,500 | New Conventional | |
| Previous Owner | $296,000 | Adjustable Rate Mortgage/ARM | |
| Previous Owner | $139,450 | No Value Available |
Similar Homes in the area
Source: Bright MLS
MLS Number: VAFX2233524
APN: 0544-16-0094
- 5515 Stroud Ct
- 5600 Willoughby Newton Dr Unit 13
- 5493 Middlebourne Ln
- 5440 Summit St
- 5648 Lierman Cir
- 13738 Cabells Mill Dr
- 14201 Braddock Rd
- 5804 Rock Forest Ct
- 14267 Heritage Crossing Ln
- 5819 Rock Forest Ct
- 13608 Fernbrook Ct
- 13961 Gill Brook Ln
- 13905 Gothic Dr
- 5849 Clarendon Springs Place
- 6005 Honnicut Dr
- 5104 Grande Forest Ct
- 6038 MacHen Rd Unit 192
- 13506 Covey Ln
- 13648 Forest Pond Ct
- 14206 Brenham Dr
