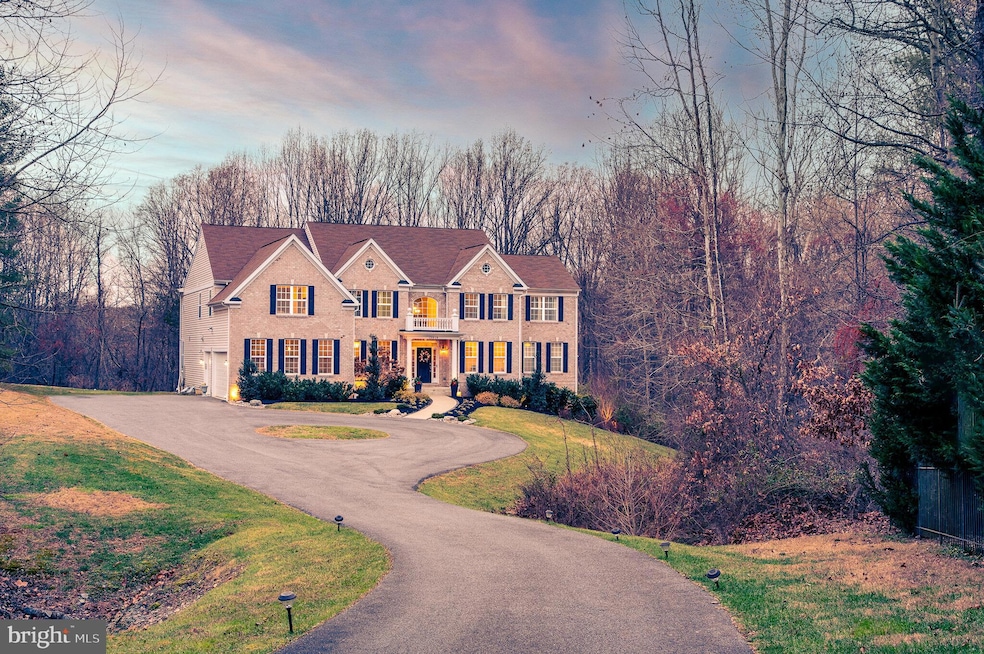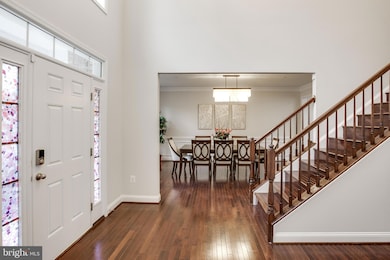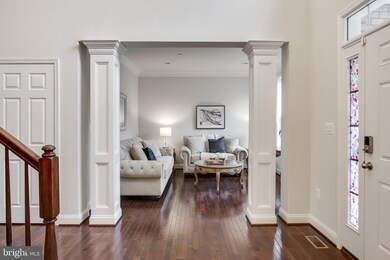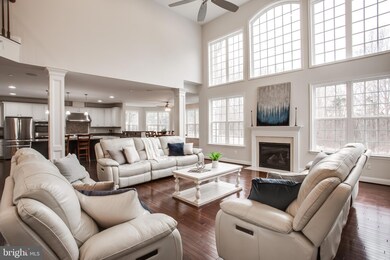
13818 Hidden Glen Ln North Potomac, MD 20878
Estimated payment $12,469/month
Highlights
- Gourmet Kitchen
- View of Trees or Woods
- Open Floorplan
- Travilah Elementary Rated A
- 2.4 Acre Lot
- Dual Staircase
About This Home
Welcome to 13818 Hidden Glen Ln, a stunning custom-built luxury detached single-family home nestled in the serene community of North Potomac. This exquisite residence features six generously-sized bedrooms and six and a half bathrooms, providing ample room for both relaxation and entertainment in nearly 8000 square feet of finished living space.
Upon entering the foyer, you'll be captivated by the elegant architectural details, including columns, crown mouldings, and soaring ceilings. The great room showcases floor-to-ceiling windows with views of the forest and seamlessly connects to the gourmet chef's kitchen, complete with pantry storage and a separate morning breakfast room. The main floor also includes a formal sitting area, dining room, a beautiful office, powder room, and a generous guest suite with a full bath. Off the kitchen, a mudroom leads to your three-car garage.
The expansive primary ensuite bedroom is the ultimate retreat, spanning the entire depth of the home. It features a relaxing sitting area on one side and a spa-like bathroom sanctuary on the other, complete with double walk-in closets, a large shower, separate soaking tub, and double vanities.
The upper level offers four additional bedrooms: two with private full baths and two that share the fourth full bathroom open to the hallway. In total, there are five bedrooms and four bathrooms on this level, all serviced by a conveniently located laundry room.
The large basement provides additional entertainment and relaxation options, featuring a wet bar and a spacious open area. An flex-space room currently used as an guest room and a full bathroom can also be found in this lower walk-out level. The unfinished portion of the basement currently serves as a home gym and includes a framed-out area currently used as a craft room, which could also be used for storage or bring your ideas to finish it out to use as another flexible living area.
The property also includes an additional building which houses an indoor half-court basketball court with hardwood floors designed for optimal performance and safety with vertical give and lateral forgiveness. The court features NBA and college 3-point lines and a 30 ft shot line, with two hoops, one at 10ft and another adjustable. The backyard also offers three flagged holes for putting practice. Behind the basketball building, you have direct access to the Muddy Branch trail from the property.
Discover the perfect blend of luxury, comfort, and recreation at 13818 Hidden Glen Ln—where elegant living spaces, unique amenities, and serene surroundings invite you to experience a truly exceptional lifestyle. Come see for yourself and envision your future in this remarkable home. This home feeds to Wootton High School.
Home Details
Home Type
- Single Family
Est. Annual Taxes
- $15,673
Year Built
- Built in 2016
Lot Details
- 2.4 Acre Lot
- Southeast Facing Home
- Property is in excellent condition
- Property is zoned RE2
Parking
- 3 Car Direct Access Garage
- Side Facing Garage
- Garage Door Opener
- Circular Driveway
- Shared Driveway
Home Design
- Permanent Foundation
- Slab Foundation
- Fiberglass Roof
- Brick Front
- Concrete Perimeter Foundation
Interior Spaces
- Property has 3 Levels
- Open Floorplan
- Wet Bar
- Dual Staircase
- Sound System
- Bar
- Tray Ceiling
- Cathedral Ceiling
- Ceiling Fan
- Recessed Lighting
- Electric Fireplace
- Double Hung Windows
- Double Door Entry
- French Doors
- Family Room Off Kitchen
- Dining Area
- Views of Woods
Kitchen
- Gourmet Kitchen
- Breakfast Area or Nook
- Built-In Double Oven
- Gas Oven or Range
- Six Burner Stove
- Cooktop with Range Hood
- Built-In Microwave
- Extra Refrigerator or Freezer
- Dishwasher
- Stainless Steel Appliances
- Kitchen Island
- Upgraded Countertops
- Disposal
Flooring
- Wood
- Carpet
Bedrooms and Bathrooms
- En-Suite Bathroom
- Walk-In Closet
- Soaking Tub
- Bathtub with Shower
- Walk-in Shower
Laundry
- Laundry on upper level
- Front Loading Dryer
- Front Loading Washer
Basement
- Walk-Out Basement
- Basement Fills Entire Space Under The House
- Rear Basement Entry
- Basement Windows
Home Security
- Surveillance System
- Exterior Cameras
- Motion Detectors
Eco-Friendly Details
- Energy-Efficient Windows
Outdoor Features
- Sport Court
- Outbuilding
Schools
- Travilah Elementary School
- Robert Frost Middle School
- Thomas S. Wootton High School
Utilities
- Central Heating and Cooling System
- Heating System Powered By Leased Propane
- Well
- Electric Water Heater
- Water Conditioner is Owned
- Septic Tank
Community Details
- No Home Owners Association
- Built by Classic Homes
- Windmill Farm Subdivision, Hampton Ii Floorplan
Listing and Financial Details
- Tax Lot 7
- Assessor Parcel Number 160601966186
Map
Home Values in the Area
Average Home Value in this Area
Tax History
| Year | Tax Paid | Tax Assessment Tax Assessment Total Assessment is a certain percentage of the fair market value that is determined by local assessors to be the total taxable value of land and additions on the property. | Land | Improvement |
|---|---|---|---|---|
| 2024 | $15,673 | $1,298,900 | $519,200 | $779,700 |
| 2023 | $14,941 | $1,298,533 | $0 | $0 |
| 2022 | $14,280 | $1,298,167 | $0 | $0 |
| 2021 | $14,171 | $1,297,800 | $494,500 | $803,300 |
| 2020 | $14,171 | $1,297,800 | $494,500 | $803,300 |
| 2019 | $13,867 | $1,297,800 | $494,500 | $803,300 |
| 2018 | $14,399 | $1,344,400 | $494,500 | $849,900 |
| 2017 | $14,502 | $1,329,433 | $0 | $0 |
| 2016 | -- | $464,567 | $0 | $0 |
| 2015 | $4,815 | $449,600 | $0 | $0 |
| 2014 | $4,815 | $449,600 | $0 | $0 |
Property History
| Date | Event | Price | Change | Sq Ft Price |
|---|---|---|---|---|
| 03/01/2025 03/01/25 | Pending | -- | -- | -- |
| 02/06/2025 02/06/25 | For Sale | $2,000,000 | +77.0% | $258 / Sq Ft |
| 06/22/2015 06/22/15 | Sold | $1,130,000 | 0.0% | $209 / Sq Ft |
| 05/11/2015 05/11/15 | Pending | -- | -- | -- |
| 11/10/2014 11/10/14 | For Sale | $1,130,000 | -- | $209 / Sq Ft |
Deed History
| Date | Type | Sale Price | Title Company |
|---|---|---|---|
| Deed | $575,000 | Old Republic Title Ins Co | |
| Deed | $625,000 | -- | |
| Deed | $625,000 | -- |
Mortgage History
| Date | Status | Loan Amount | Loan Type |
|---|---|---|---|
| Open | $1,000,000 | Construction | |
| Previous Owner | $500,000 | Purchase Money Mortgage | |
| Previous Owner | $500,000 | Purchase Money Mortgage |
Similar Home in the area
Source: Bright MLS
MLS Number: MDMC2158588
APN: 06-01966186
- 13910 Scout Ln
- 13901 Scout Ln
- 14101 Turkey Foot Rd
- 14009 Kip Terrace
- 14000 Crossland Ln
- 14508 High Meadow Way
- 14305 Jones
- 14303 Jones
- 14430 Jones
- 14522 Jones Ln
- 11920 Foal Ln
- 11908 Filly Ln
- 14639 Keeneland Cir
- 14600 Quince Orchard Rd
- 13204 Lantern Hollow Dr
- 12801 Talley Ln
- 11628 Paramus Dr
- 13405 Query Mill Rd
- 14503 Falling Leaf Ct
- 11631 Ranch Ln






