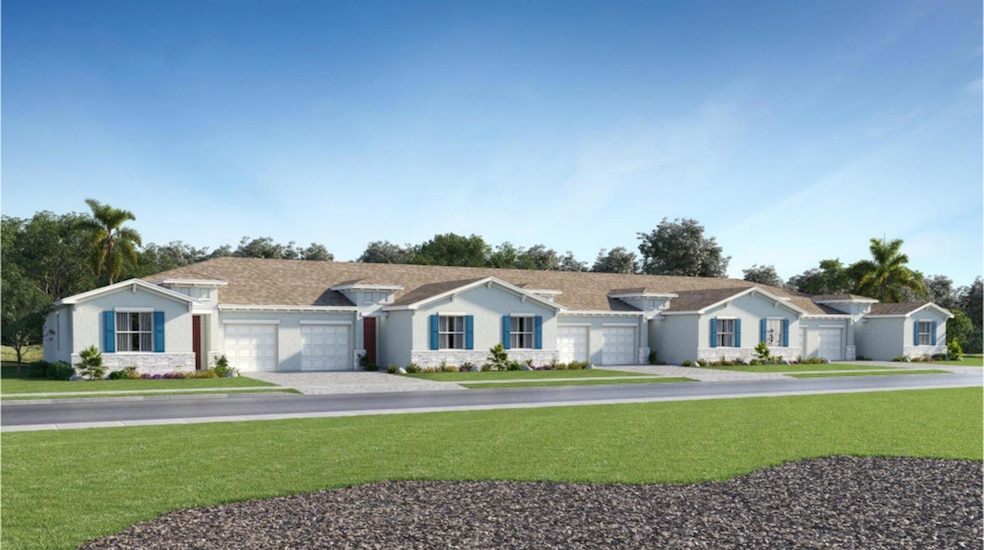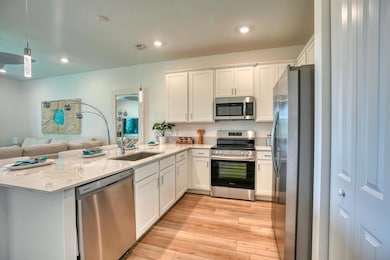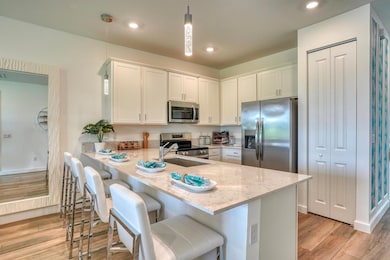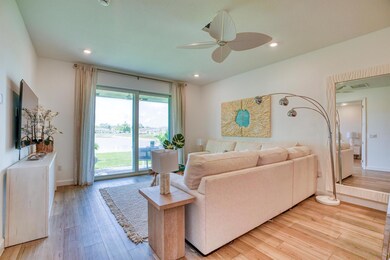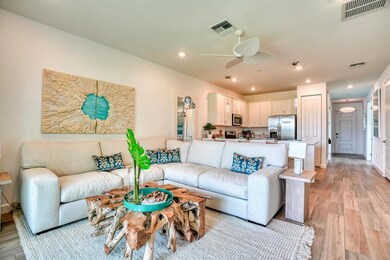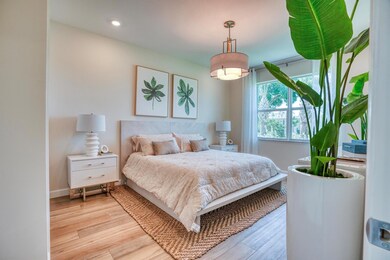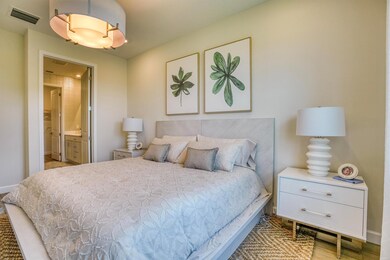
13821 Hero Path Delray Beach, FL 33484
Palm Greens NeighborhoodEstimated payment $3,560/month
Highlights
- Senior Community
- Clubhouse
- Pickleball Courts
- Gated Community
- Community Pool
- Cooling Available
About This Home
Exclusive to active adults 55+ and better, this new single-story home makes great use of the space available. With three bedrooms in total, the owner's suite with full-sized private bathroom is situated at the back of the home while the others are up near the front. The Great Room easily flows to the kitchen, dining room and a covered patio ideal for indoor-outdoor living.Prices, dimensions and features may vary and are subject to change. Photos are for illustrative purposes only.
Home Details
Home Type
- Single Family
Est. Annual Taxes
- $1,036
Year Built
- Built in 2025 | Under Construction
Lot Details
- 3,450 Sq Ft Lot
- Property is zoned PUD
HOA Fees
- $411 Monthly HOA Fees
Parking
- 1 Car Garage
Home Design
- Villa
Interior Spaces
- 1,305 Sq Ft Home
- 1-Story Property
- Washer and Dryer Hookup
Kitchen
- Electric Range
- Microwave
- Disposal
Flooring
- Carpet
- Ceramic Tile
Bedrooms and Bathrooms
- 2 Bedrooms
- 2 Full Bathrooms
- Dual Sinks
Utilities
- Cooling Available
- Heating Available
- Water Not Available
Listing and Financial Details
- Tax Lot 0236
- Assessor Parcel Number 00424611280002360
- Seller Considering Concessions
Community Details
Overview
- Senior Community
- Built by Lennar
- Delray Trails Subdivision, Orchid Floorplan
Recreation
- Pickleball Courts
- Community Pool
- Trails
Additional Features
- Clubhouse
- Gated Community
Map
Home Values in the Area
Average Home Value in this Area
Tax History
| Year | Tax Paid | Tax Assessment Tax Assessment Total Assessment is a certain percentage of the fair market value that is determined by local assessors to be the total taxable value of land and additions on the property. | Land | Improvement |
|---|---|---|---|---|
| 2024 | $1,036 | $45,839 | -- | -- |
| 2023 | $736 | $41,672 | -- | -- |
Property History
| Date | Event | Price | Change | Sq Ft Price |
|---|---|---|---|---|
| 04/22/2025 04/22/25 | Price Changed | $549,990 | -2.0% | $421 / Sq Ft |
| 04/18/2025 04/18/25 | Price Changed | $561,200 | -0.7% | $430 / Sq Ft |
| 04/17/2025 04/17/25 | Price Changed | $565,409 | +0.8% | $433 / Sq Ft |
| 03/18/2025 03/18/25 | For Sale | $561,200 | -- | $430 / Sq Ft |
Deed History
| Date | Type | Sale Price | Title Company |
|---|---|---|---|
| Special Warranty Deed | $2,832,690 | None Listed On Document | |
| Special Warranty Deed | $2,832,690 | None Listed On Document |
Similar Homes in Delray Beach, FL
Source: BeachesMLS
MLS Number: R11072761
APN: 00-42-46-11-28-000-2360
- 13761 Via Aurora Unit A
- 13960 Via Flora Unit H
- 13923 Via Aurora Unit E
- 13765 Via Aurora Unit B
- 13915 Via Aurora Unit D
- 13942 Via Flora Unit C
- 13976 Via Flora Unit D
- 13749 Via Aurora Unit C
- 13749 Via Aurora Unit D
- 13869 Via Aurora Unit C
- 13771 Via Aurora Unit D
- 13984 Via Flora Unit C
- 13735 Via Aurora Unit A
- 13837 Via Flora Unit G
- 13699 Via Aurora Unit A
- 13951 Packard Terrace
- 5675 Sims Rd
- 13653 Via Aurora Unit B
- 13756 Via Flora Unit A
- 13725 Flora Place Unit D
