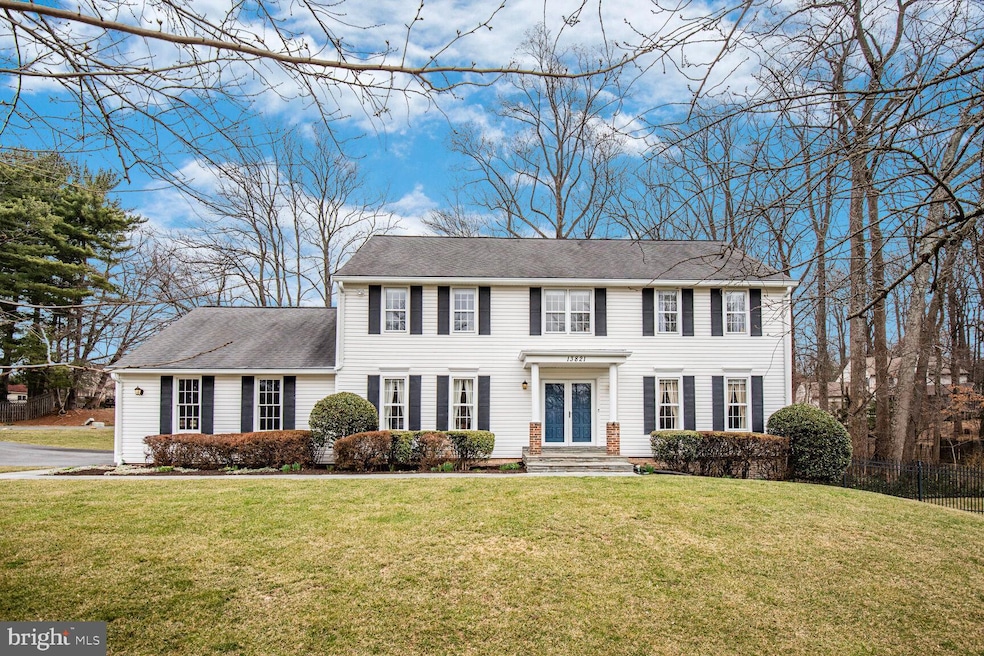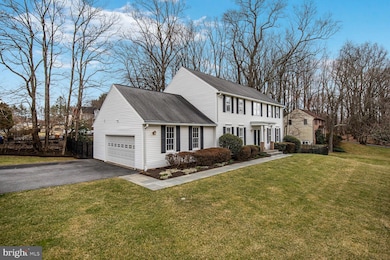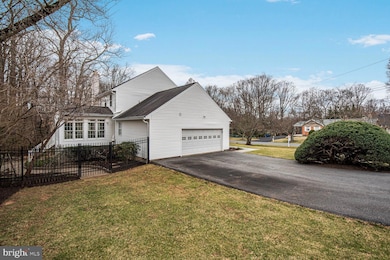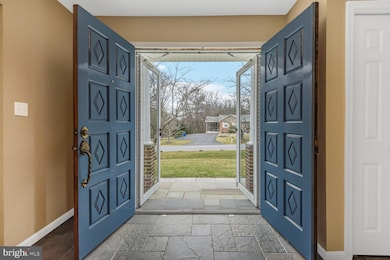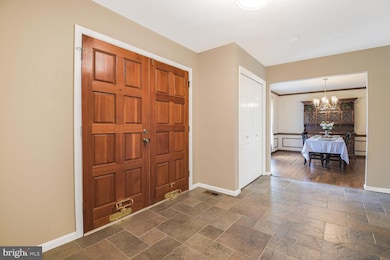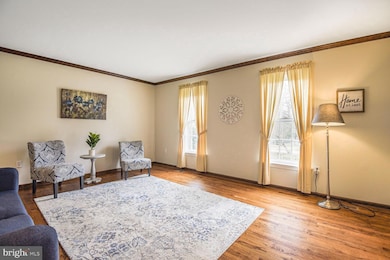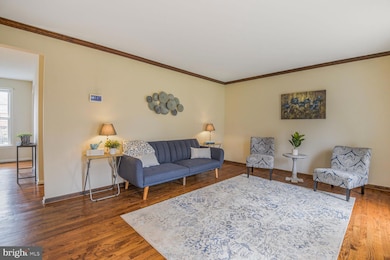
13821 Shannon Dr Silver Spring, MD 20904
Highlights
- Scenic Views
- Colonial Architecture
- Partially Wooded Lot
- Westover Elementary School Rated A
- Deck
- 4-minute walk to Colesville Manor Neighborhood Park
About This Home
As of April 2025. Welcome Home to this lovely home for all seasons. It has been incredibly maintained and updated by the original owners. The expansive park like lawns with colorful plantings and walkways on a .44 acre corner lot make it ideal for children and pets with its fenced yard. The walk-out basement, allows you to enter from the main or lower level. The cherry tree lined street make it welcoming spring, summer and fall.
Four spacious bedrooms upstairs have all been updated over the years and include 1 updated bathroom. There is a great space for a private office or 5th bedroom on the main level with a powder room right next to the welcoming family room or 5th bedroom. The owners added a inviting sunroom off the kitchen which is wonderful for family living and bird watching as there are so many birds who also love this setting. This is a home for all seasons, that even allows for parking your RV on the expansive driveway.
Lots of upgrades have been done to make it current with today's lifestyles. The oversized 2 car garage has RaceDeck Alloy flooring and is perfect for storing, bikes and wagons ready to go to the nearby park, only 2 blocks away. Below the sunroom is a storage area complete with lighting and electricity, which conveniently has room for wheel barrels, hoses, and gardening supplies. The lower level has a full bath in the finished area along with a sliding glass door out to the beautiful side yard. The unfinished part of the basement has ProSourceFit 1/2" thick puzzle exercise interlocking flooring. The main level of the home has entries thru the garage, the double door entry and from the deck off the sunroom. In addition to the inviting entry foyer an entertainment sized living room and dining room, an office or 5th bedroom, powder room, a family room complete with a brick wood burning fireplace, an updated kitchen, a main level laundry room and a tremendous sun room for everyone to enjoy. The deck is a tremendous place to sit and enjoy nature or enhance your cooking activities. Convenient to the ICC, Colesville Shopping Center, easy access to 650 and less than half an hour to Walter Reed National Medical Center, this home is ideally situated central Montgomery County. It's a home one can move right in and enjoy for sure. Documents also include the survey, landscape plan , estimated floor plan, and a listing of the upgrades. Don't pass this buy!! Tax roll square footage appears to be low.
Home Details
Home Type
- Single Family
Est. Annual Taxes
- $6,994
Year Built
- Built in 1981 | Remodeled in 2006
Lot Details
- 0.44 Acre Lot
- Lot Dimensions are 95 x 155
- West Facing Home
- Year Round Access
- Decorative Fence
- Landscaped
- Corner Lot
- Irregular Lot
- Sloped Lot
- Partially Wooded Lot
- Backs to Trees or Woods
- Back Yard Fenced, Front and Side Yard
- Property is in excellent condition
- Property is zoned R200
Parking
- 2 Car Direct Access Garage
- 4 Driveway Spaces
- Oversized Parking
- Parking Storage or Cabinetry
- Side Facing Garage
- Garage Door Opener
- On-Street Parking
Property Views
- Scenic Vista
- Woods
- Garden
Home Design
- Colonial Architecture
- Block Foundation
- Composition Roof
- Vinyl Siding
Interior Spaces
- Property has 2 Levels
- Ceiling Fan
- Fireplace Mantel
- Brick Fireplace
- Double Pane Windows
- Double Door Entry
- Great Room
- Family Room
- Living Room
- Breakfast Room
- Dining Room
- Storage Room
Kitchen
- Built-In Range
- Ice Maker
- Dishwasher
- Disposal
Flooring
- Wood
- Partially Carpeted
- Tile or Brick
- Ceramic Tile
Bedrooms and Bathrooms
- En-Suite Primary Bedroom
Laundry
- Laundry Room
- Laundry on main level
- Dryer
- Washer
Partially Finished Basement
- Heated Basement
- Walk-Out Basement
- Basement Fills Entire Space Under The House
- Connecting Stairway
- Side Exterior Basement Entry
- Basement Windows
Outdoor Features
- Deck
- Exterior Lighting
- Shed
- Rain Gutters
Schools
- Westover Elementary School
- White Oak Middle School
- Springbrook High School
Utilities
- Forced Air Heating and Cooling System
- Vented Exhaust Fan
- 220 Volts
- Natural Gas Water Heater
- Cable TV Available
Community Details
- No Home Owners Association
- Colesville Manor Subdivision
Listing and Financial Details
- Tax Lot 1
- Assessor Parcel Number 160502014097
Map
Home Values in the Area
Average Home Value in this Area
Property History
| Date | Event | Price | Change | Sq Ft Price |
|---|---|---|---|---|
| 04/10/2025 04/10/25 | Sold | $780,000 | 0.0% | $228 / Sq Ft |
| 03/24/2025 03/24/25 | Pending | -- | -- | -- |
| 03/24/2025 03/24/25 | Price Changed | $780,000 | +5.4% | $228 / Sq Ft |
| 03/20/2025 03/20/25 | For Sale | $740,000 | -- | $216 / Sq Ft |
Tax History
| Year | Tax Paid | Tax Assessment Tax Assessment Total Assessment is a certain percentage of the fair market value that is determined by local assessors to be the total taxable value of land and additions on the property. | Land | Improvement |
|---|---|---|---|---|
| 2024 | $6,994 | $548,833 | $0 | $0 |
| 2023 | $4,946 | $514,500 | $197,800 | $316,700 |
| 2022 | $4,599 | $503,567 | $0 | $0 |
| 2021 | $4,297 | $492,633 | $0 | $0 |
| 2020 | $4,297 | $481,700 | $197,800 | $283,900 |
| 2019 | $4,237 | $478,200 | $0 | $0 |
| 2018 | $4,134 | $474,700 | $0 | $0 |
| 2017 | $4,988 | $471,200 | $0 | $0 |
| 2016 | -- | $448,233 | $0 | $0 |
| 2015 | $5,115 | $425,267 | $0 | $0 |
| 2014 | $5,115 | $402,300 | $0 | $0 |
Mortgage History
| Date | Status | Loan Amount | Loan Type |
|---|---|---|---|
| Open | $624,000 | New Conventional |
Deed History
| Date | Type | Sale Price | Title Company |
|---|---|---|---|
| Deed | $780,000 | None Listed On Document |
Similar Homes in Silver Spring, MD
Source: Bright MLS
MLS Number: MDMC2165908
APN: 05-02014097
- 13925 Shannon Dr
- 13719 Notley Rd
- 13715 Notley Rd
- 13711 Notley Rd
- 13704 New Hampshire Ave
- 13610 Montvale Dr
- 13707 Notley Rd
- 13704 Wendover Rd
- 610 Orchard Way
- 13404 Bregman Rd
- 6 & 10 Vital Way
- 807 Copley Ln
- 808 Hobbs Dr
- 901 Hobbs Dr
- 14515 Old Lyme Dr
- 713 Anderson St
- 13201 Locksley Ln
- 13114 Kara Ln
- 359 Scott Dr
- 405 Wompatuck Ct
