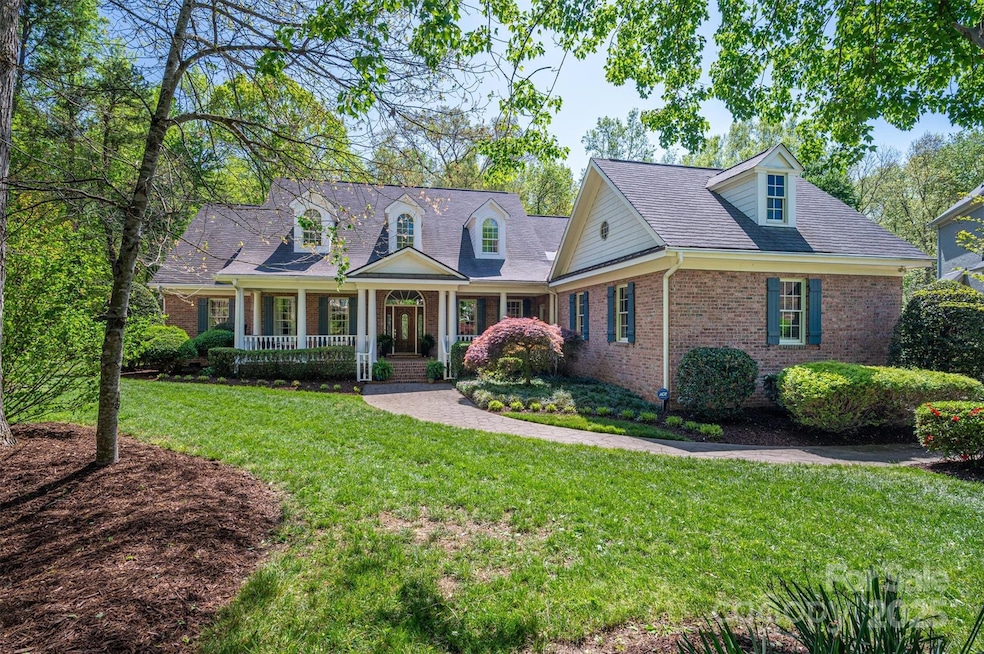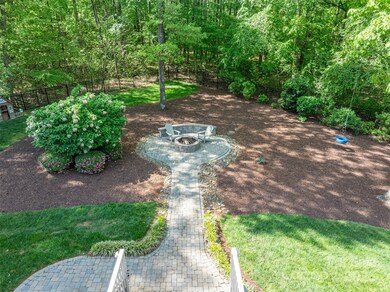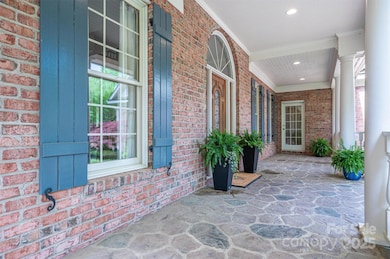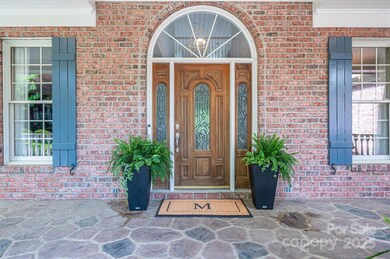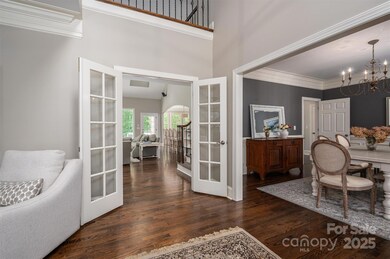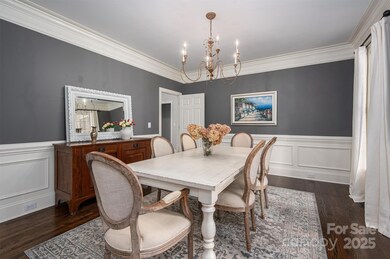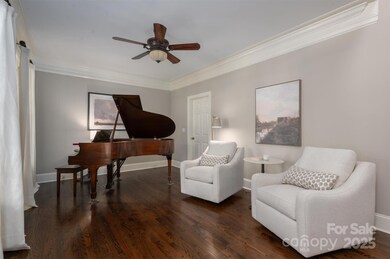
13822 Tributary Ct Davidson, NC 28036
Estimated payment $8,478/month
Highlights
- Golf Course Community
- Fitness Center
- Clubhouse
- Davidson Elementary School Rated A-
- Open Floorplan
- Deck
About This Home
Beautiful River Run home on large private lot nestled on quiet cul-de-sac street off Overleaf Lane. With its desirable floor plan & spacious, well-crafted interior, this home exudes casual elegance while offering views of private and wooded backdrop from almost every window. You'll notice the spacious & refreshed kitchen boasts new Wolf double ovens, Wolf gas & induction cooktop, built-in SS refrigerator, newly painted cabinets and loads of cab. & counter space. Hardwood Floors throughout. 3 bdrms on main offer so many living options. Dual staircases lead to 2 bdrms/BAs, & a spacious bonus suite/2nd prim bdrm, plus over 1100 sqft of walk-in storage. Fenced yard, large deck, paver patio & fire pit, provide amazing spaces for outdoor entertaining. 3rd garage (below grade) offers more storage. 2-car garage wired for EV. All 3 HVAC systems recently updated, roof new '17-'18. Thoughtful design & private shady setting make this home the rare combination of peaceful & private living.
Listing Agent
Berkshire Hathaway Homeservices Landmark Prop Brokerage Email: carolynk@BHHSLandmark.com License #236640

Open House Schedule
-
Sunday, April 27, 20251:00 to 3:00 pm4/27/2025 1:00:00 PM +00:004/27/2025 3:00:00 PM +00:00Add to Calendar
Home Details
Home Type
- Single Family
Est. Annual Taxes
- $8,076
Year Built
- Built in 2000
Lot Details
- Lot Dimensions are 29x6x160x124x103x163
- Cul-De-Sac
- Back Yard Fenced
- Private Lot
- Irrigation
- Wooded Lot
- Additional Parcels
HOA Fees
- $75 Monthly HOA Fees
Parking
- 3 Car Attached Garage
- Basement Garage
- Garage Door Opener
- Driveway
Home Design
- Transitional Architecture
- Four Sided Brick Exterior Elevation
Interior Spaces
- 2-Story Property
- Open Floorplan
- Wet Bar
- Bar Fridge
- Ceiling Fan
- Entrance Foyer
- Great Room with Fireplace
- Home Security System
- Laundry Room
Kitchen
- Breakfast Bar
- Built-In Double Convection Oven
- Gas Cooktop
- Down Draft Cooktop
- Plumbed For Ice Maker
- Dishwasher
- Kitchen Island
- Disposal
Flooring
- Wood
- Tile
Bedrooms and Bathrooms
- Walk-In Closet
Basement
- Exterior Basement Entry
- Crawl Space
Outdoor Features
- Pond
- Deck
- Patio
- Fire Pit
- Front Porch
Schools
- Davidson K-8 Elementary School
- Bailey Middle School
- William Amos Hough High School
Utilities
- Multiple cooling system units
- Forced Air Heating and Cooling System
- Vented Exhaust Fan
- Heating System Uses Natural Gas
- Tankless Water Heater
- Fiber Optics Available
- Cable TV Available
Listing and Financial Details
- Assessor Parcel Number 007-264-22
Community Details
Overview
- River Run Poa Mickey Pettus Association, Phone Number (704) 904-6568
- Firstservice Residential Association, Phone Number (704) 859-7070
- Built by Gary Wood Custom Homes
- River Run Subdivision, Custom Floorplan
- Mandatory home owners association
Amenities
- Picnic Area
- Clubhouse
Recreation
- Golf Course Community
- Tennis Courts
- Recreation Facilities
- Community Playground
- Fitness Center
- Community Pool
- Trails
Security
- Card or Code Access
Map
Home Values in the Area
Average Home Value in this Area
Tax History
| Year | Tax Paid | Tax Assessment Tax Assessment Total Assessment is a certain percentage of the fair market value that is determined by local assessors to be the total taxable value of land and additions on the property. | Land | Improvement |
|---|---|---|---|---|
| 2023 | $8,076 | $1,086,600 | $157,500 | $929,100 |
| 2022 | $7,031 | $742,300 | $150,000 | $592,300 |
| 2021 | $6,972 | $742,300 | $150,000 | $592,300 |
| 2020 | $6,611 | $702,500 | $150,000 | $552,500 |
| 2019 | $6,605 | $702,500 | $150,000 | $552,500 |
| 2018 | $8,057 | $667,300 | $120,000 | $547,300 |
| 2017 | $8,004 | $667,300 | $120,000 | $547,300 |
| 2016 | $8,000 | $667,300 | $120,000 | $547,300 |
| 2015 | $7,997 | $667,300 | $120,000 | $547,300 |
| 2014 | $7,995 | $0 | $0 | $0 |
Property History
| Date | Event | Price | Change | Sq Ft Price |
|---|---|---|---|---|
| 04/23/2025 04/23/25 | For Sale | $1,385,000 | +83.4% | $299 / Sq Ft |
| 02/26/2020 02/26/20 | Sold | $755,000 | -1.7% | $163 / Sq Ft |
| 01/12/2020 01/12/20 | Pending | -- | -- | -- |
| 10/30/2019 10/30/19 | Price Changed | $768,000 | -0.9% | $166 / Sq Ft |
| 09/18/2019 09/18/19 | Price Changed | $775,000 | -1.3% | $167 / Sq Ft |
| 08/20/2019 08/20/19 | For Sale | $784,900 | 0.0% | $170 / Sq Ft |
| 08/07/2019 08/07/19 | Pending | -- | -- | -- |
| 07/25/2019 07/25/19 | For Sale | $784,900 | -- | $170 / Sq Ft |
Deed History
| Date | Type | Sale Price | Title Company |
|---|---|---|---|
| Warranty Deed | $755,000 | None Available | |
| Warranty Deed | $618,000 | None Available | |
| Interfamily Deed Transfer | -- | None Available | |
| Warranty Deed | $660,000 | -- | |
| Warranty Deed | $609,000 | -- |
Mortgage History
| Date | Status | Loan Amount | Loan Type |
|---|---|---|---|
| Open | $747,000 | VA | |
| Closed | $604,000 | New Conventional | |
| Previous Owner | $99,999 | Credit Line Revolving | |
| Previous Owner | $417,000 | New Conventional | |
| Previous Owner | $524,000 | Stand Alone Refi Refinance Of Original Loan | |
| Previous Owner | $35,000 | Credit Line Revolving | |
| Previous Owner | $528,000 | Purchase Money Mortgage | |
| Previous Owner | $200,000 | Credit Line Revolving | |
| Previous Owner | $150,000 | Credit Line Revolving |
Similar Homes in Davidson, NC
Source: Canopy MLS (Canopy Realtor® Association)
MLS Number: 4227615
APN: 007-264-22
- 14532 E Rocky River Rd
- 14536 E Rocky River Rd
- 14325 E Rocky River Rd
- 13500 Robert Walker Dr
- 13420 Robert Walker Dr
- 15016 E Rocky River Rd
- 19000 Hodestone Mews Ct
- 15115 Rocky Bluff Loop
- 15140 Rocky Bluff Loop
- 15133 Rocky Bluff Loop
- 19320 Davidson Concord Rd
- 19117 Davidson Concord Rd
- 13820 E Rocky River Rd
- 18637 Davidson Concord Rd
- 19908 Wooden Tee Dr
- 15013 Blount Rd
- 11220 Westbranch Pkwy
- 19006 Brandon James Dr
- 11332 Westbranch Pkwy
- 19031 Brandon James Dr
