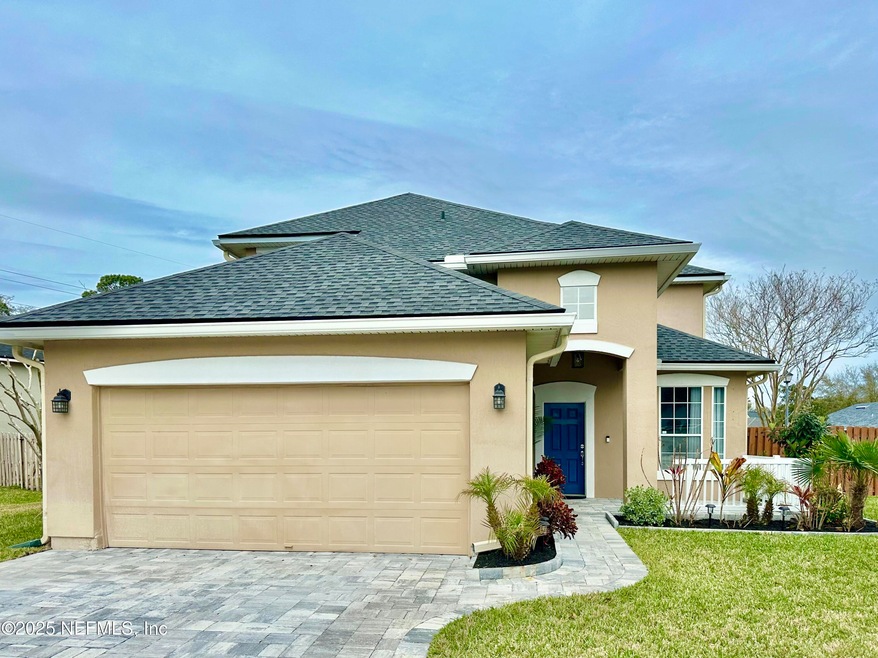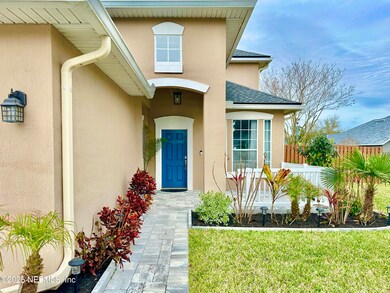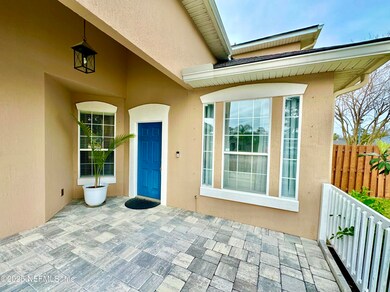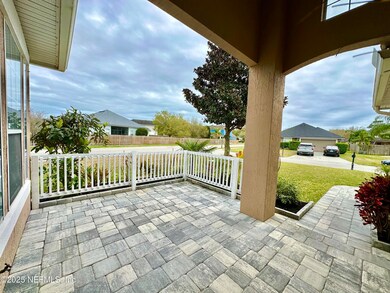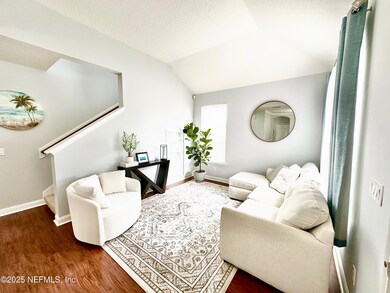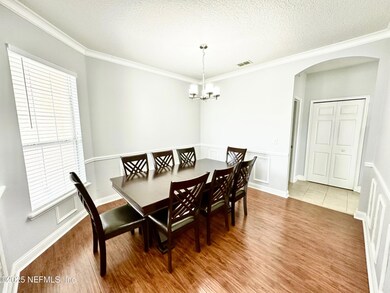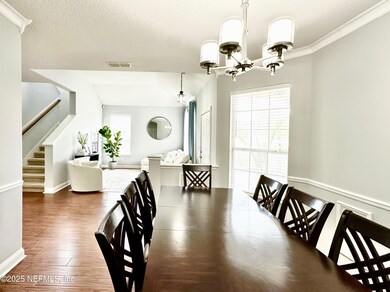
13823 Jaffa Ct Jacksonville, FL 32224
Golden Glades/The Woods NeighborhoodEstimated payment $3,494/month
Highlights
- Open Floorplan
- A-Frame Home
- Corner Lot
- Chet's Creek Elementary School Rated A-
- Vaulted Ceiling
- Front Porch
About This Home
Welcome Home to Covenant Cove! This stunning two-story home on a spacious corner lot features an open floor plan and is a must-see! Just 4.5 miles from the beach, minutes from shopping and dining, it offers both convenience and ample space. The generous kitchen boasts granite countertops, stainless steel appliances, tile flooring, and new white shaker cabinets. The living room impresses with soaring vaulted ceilings and abundant natural light, while wood laminate flooring extends through the living areas and master suite. The downstairs master retreat offers tray ceilings, a garden tub, and a walk-in closet. Sliding glass doors lead to a two-story covered patio and a huge fenced backyard adorned with beautiful palm trees. Updates include a new roof (2020), fresh interior and exterior paint, newer gutters, and an extra-wide paver driveway. With a two-zone HVAC system, plenty of flex space, and a hidden bookcase storage closet, this home won't last long. Schedule your tour today!
Home Details
Home Type
- Single Family
Est. Annual Taxes
- $5,307
Year Built
- Built in 2006
Lot Details
- 0.25 Acre Lot
- Wood Fence
- Back Yard Fenced
- Corner Lot
HOA Fees
- $38 Monthly HOA Fees
Parking
- 2 Car Attached Garage
- Garage Door Opener
- Off-Street Parking
Home Design
- A-Frame Home
- Shingle Roof
- Stucco
Interior Spaces
- 2,330 Sq Ft Home
- 2-Story Property
- Open Floorplan
- Vaulted Ceiling
- Ceiling Fan
- Fire and Smoke Detector
Kitchen
- Breakfast Bar
- Electric Oven
- Microwave
- Ice Maker
- Dishwasher
Flooring
- Carpet
- Tile
- Vinyl
Bedrooms and Bathrooms
- 4 Bedrooms
- Split Bedroom Floorplan
- Walk-In Closet
- Bathtub With Separate Shower Stall
Laundry
- Laundry in unit
- Dryer
- Front Loading Washer
Outdoor Features
- Patio
- Front Porch
Utilities
- Zoned Heating and Cooling
- Electric Water Heater
- Water Softener is Owned
Community Details
- Covenant Cove Subdivision
Listing and Financial Details
- Assessor Parcel Number 1652796135
Map
Home Values in the Area
Average Home Value in this Area
Tax History
| Year | Tax Paid | Tax Assessment Tax Assessment Total Assessment is a certain percentage of the fair market value that is determined by local assessors to be the total taxable value of land and additions on the property. | Land | Improvement |
|---|---|---|---|---|
| 2024 | $5,307 | $327,327 | -- | -- |
| 2023 | $5,163 | $317,794 | $0 | $0 |
| 2022 | $4,734 | $308,538 | $0 | $0 |
| 2021 | $4,706 | $299,552 | $70,000 | $229,552 |
| 2020 | $4,264 | $277,771 | $0 | $0 |
| 2019 | $4,216 | $271,526 | $0 | $0 |
| 2018 | $4,162 | $266,464 | $55,000 | $211,464 |
| 2017 | $2,874 | $188,132 | $0 | $0 |
| 2016 | $2,856 | $184,263 | $0 | $0 |
| 2015 | $2,884 | $182,983 | $0 | $0 |
| 2014 | $2,888 | $181,531 | $0 | $0 |
Property History
| Date | Event | Price | Change | Sq Ft Price |
|---|---|---|---|---|
| 03/05/2025 03/05/25 | For Sale | $540,000 | +54.3% | $232 / Sq Ft |
| 12/17/2023 12/17/23 | Off Market | $350,000 | -- | -- |
| 12/17/2023 12/17/23 | Off Market | $320,000 | -- | -- |
| 11/18/2020 11/18/20 | Sold | $350,000 | -1.4% | $150 / Sq Ft |
| 10/17/2020 10/17/20 | Pending | -- | -- | -- |
| 10/15/2020 10/15/20 | For Sale | $355,000 | +10.9% | $152 / Sq Ft |
| 02/27/2017 02/27/17 | Sold | $320,000 | 0.0% | $135 / Sq Ft |
| 02/15/2017 02/15/17 | Pending | -- | -- | -- |
| 01/02/2017 01/02/17 | For Sale | $320,000 | -- | $135 / Sq Ft |
Deed History
| Date | Type | Sale Price | Title Company |
|---|---|---|---|
| Warranty Deed | $350,000 | Landmark Title | |
| Warranty Deed | $320,000 | Watsontitle Services Of Nort | |
| Warranty Deed | $227,000 | Attorney |
Mortgage History
| Date | Status | Loan Amount | Loan Type |
|---|---|---|---|
| Open | $315,000 | New Conventional | |
| Previous Owner | $307,100 | VA | |
| Previous Owner | $320,000 | VA | |
| Previous Owner | $228,533 | New Conventional | |
| Previous Owner | $222,888 | FHA |
Similar Homes in Jacksonville, FL
Source: realMLS (Northeast Florida Multiple Listing Service)
MLS Number: 2073807
APN: 165279-6135
- 13823 Jaffa Ct
- 2907 Suni Pines Dr
- 2907 Suni Pines Dr Unit LOT 96
- 2887 Covenant Cove Dr
- 2847 Calumet Cir
- 13785 Herons Landing Way Unit 2-12
- 13707 Gerona Dr N
- 2857 Canyon Falls Dr
- 13851 Herons Landing Way Unit 9
- 2833 Canyon Falls Dr
- 13864 Herons Landing Way Unit Bldg 10 Unit 4
- 13856 Herons Landing Way Unit Bldg 11 Unit 2
- 13781 Shady Woods St N
- 13848 Herons Landing Way Unit 126
- 0 Cheyne Rd Unit 2072636
- 13520 Crashaw Rd
- 3509 Waterchase Way E
- 14005 Bentwood Ave
- 2704 Endurance Way Unit 2704
- 3534 Shady Woods St E
