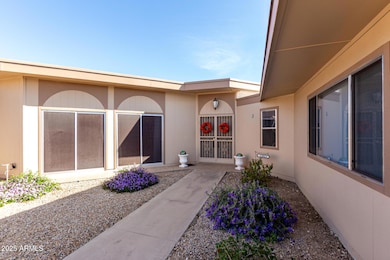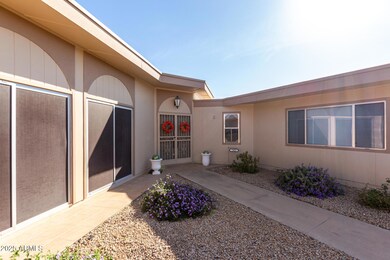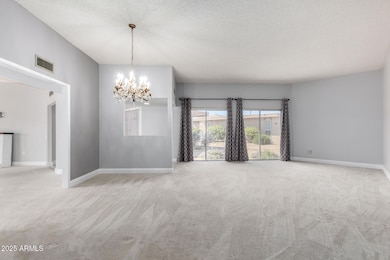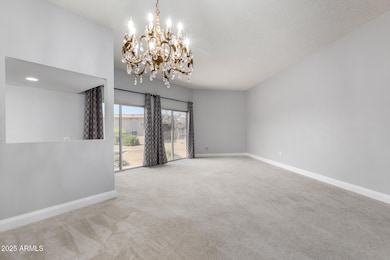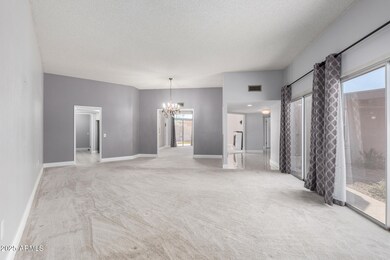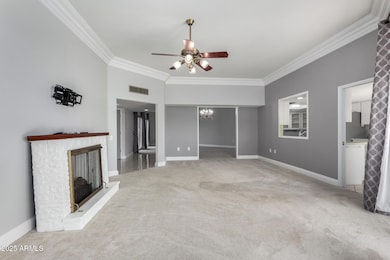
13823 N 108th Dr Sun City, AZ 85351
Estimated payment $2,390/month
Highlights
- Golf Course Community
- Clubhouse
- Vaulted Ceiling
- Fitness Center
- Contemporary Architecture
- Private Yard
About This Home
Come see this gorgeous home today! New HVAC 2022, Water Heater 2023, baseboards, crown moulding, and interior paint 2025. This beauty boasts charming curb appeal, a manicured landscape & a 2-car garage with attached cabinetry for convenience. The interior showcases an open floor plan with carpet, a cozy fireplace, tons of natural light, new 5 & 1/4'' baseboards contrast beautifully with the freshly painted interior, new crown moulding in the family room, breakfast nook, and bathrooms. Cook delicious meals in the galley kitchen with tile flooring, and white cabinetry for abundant storage, built-in appliances & a pass-through window. The dining area provides easy outdoor access. The primary retreat offers wood-look flooring, a sizable walk-in closet, and a bathroom with a step-in shower.
Property Details
Home Type
- Multi-Family
Est. Annual Taxes
- $1,190
Year Built
- Built in 1972
Lot Details
- 431 Sq Ft Lot
- Desert faces the front and back of the property
- Block Wall Fence
- Private Yard
- Grass Covered Lot
HOA Fees
- $397 Monthly HOA Fees
Parking
- 2 Car Garage
Home Design
- Contemporary Architecture
- Patio Home
- Property Attached
- Wood Frame Construction
- Built-Up Roof
Interior Spaces
- 2,141 Sq Ft Home
- 1-Story Property
- Vaulted Ceiling
- Ceiling Fan
- Double Pane Windows
- Living Room with Fireplace
Kitchen
- Eat-In Kitchen
- Built-In Microwave
- Laminate Countertops
Flooring
- Carpet
- Laminate
- Tile
Bedrooms and Bathrooms
- 2 Bedrooms
- 2 Bathrooms
- Easy To Use Faucet Levers
Accessible Home Design
- No Interior Steps
Schools
- Adult Elementary And Middle School
- Adult High School
Utilities
- Cooling System Updated in 2022
- Cooling Available
- Heating Available
- High Speed Internet
- Cable TV Available
Listing and Financial Details
- Tax Lot 41
- Assessor Parcel Number 200-58-803
Community Details
Overview
- Association fees include roof repair, insurance, sewer, ground maintenance, trash, water, roof replacement, maintenance exterior
- Ron Zielen Association, Phone Number (360) 490-8083
- Built by Del Webb
- Sun City Unit 17D Lots 1 To 127 And Tracts A B And Subdivision
Amenities
- Clubhouse
- Recreation Room
Recreation
- Golf Course Community
- Tennis Courts
- Fitness Center
- Heated Community Pool
- Community Spa
- Bike Trail
Map
Home Values in the Area
Average Home Value in this Area
Tax History
| Year | Tax Paid | Tax Assessment Tax Assessment Total Assessment is a certain percentage of the fair market value that is determined by local assessors to be the total taxable value of land and additions on the property. | Land | Improvement |
|---|---|---|---|---|
| 2025 | $1,190 | $13,973 | -- | -- |
| 2024 | $1,123 | $13,308 | -- | -- |
| 2023 | $1,123 | $25,170 | $5,030 | $20,140 |
| 2022 | $1,065 | $21,500 | $4,300 | $17,200 |
| 2021 | $983 | $20,130 | $4,020 | $16,110 |
| 2020 | $957 | $17,320 | $3,460 | $13,860 |
| 2019 | $933 | $15,960 | $3,190 | $12,770 |
| 2018 | $908 | $15,120 | $3,020 | $12,100 |
| 2017 | $885 | $11,280 | $2,250 | $9,030 |
| 2016 | $815 | $10,560 | $2,110 | $8,450 |
| 2015 | $779 | $9,930 | $1,980 | $7,950 |
Property History
| Date | Event | Price | Change | Sq Ft Price |
|---|---|---|---|---|
| 04/15/2025 04/15/25 | Price Changed | $340,000 | -2.9% | $159 / Sq Ft |
| 03/28/2025 03/28/25 | For Sale | $350,000 | +7.7% | $163 / Sq Ft |
| 04/12/2022 04/12/22 | Sold | $325,000 | +1.6% | $152 / Sq Ft |
| 03/23/2022 03/23/22 | Pending | -- | -- | -- |
| 03/15/2022 03/15/22 | For Sale | $320,000 | -- | $149 / Sq Ft |
Deed History
| Date | Type | Sale Price | Title Company |
|---|---|---|---|
| Warranty Deed | $325,000 | First American Title |
Similar Homes in the area
Source: Arizona Regional Multiple Listing Service (ARMLS)
MLS Number: 6842534
APN: 200-58-803
- 13640 N Del Webb Blvd
- 10855 W Buccaneer Dr
- 13636 N Del Webb Blvd
- 13824 N Del Webb Blvd
- 13623 N 108th Dr
- 10814 W Thunderbird Blvd
- 13617 N Del Webb Blvd
- 10802 W Cameo Dr
- 13605 N Del Webb Blvd
- 13855 N 109th Ave Unit 17J
- 13610 N 108th Dr
- 10712 W Cameo Dr Unit 6
- 10901 W Topaz Dr
- 13628 N 109th Ave
- 13842 N 109th Ave
- 10863 W Thunderbird Blvd
- 10912 W Thunderbird Blvd
- 14017 N 111th Ave
- 14015 N 111th Ave
- 13401 N 108th Dr

