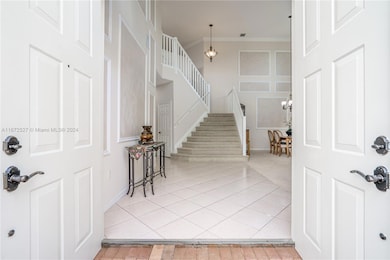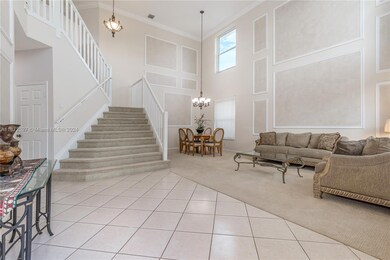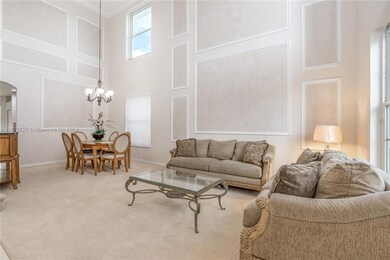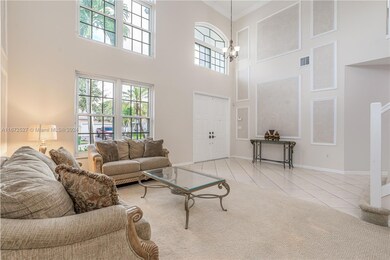
13823 NW 15th St Pembroke Pines, FL 33028
Pembroke Falls NeighborhoodHighlights
- Fitness Center
- Gated Community
- Clubhouse
- Lakeside Elementary School Rated 9+
- 9,131 Sq Ft lot
- Main Floor Primary Bedroom
About This Home
As of December 2024SOUGHT AFTER KINGSTON MODEL HOME IN LUXURIOUS PEMBROKE FALLS! ** THIS FLOOR PLAN FEATURES 4 BEDROOMS, 3.5 BATHROOMS, 3-CAR GARAGE, & 500 SQFT LOFT ** IMPACT WINDOWS AND DOORS THROUGHOUT FOR ADDED SECURITY ** THE UPGRADED KITCHEN FEATURES REAL WOOD CABINETS, GRANITE COUNTERTOPS, AND STAINLESS STEEL APPLIANCES ** OTHER UPGRADES INCLUDE AN ENERGY EFFICIENT TANKLESS WATER HEATER & NEWER A/C UNITS ** THE HOME HAS A FRESHLY PAINTED EXTERIOR & INTERIOR (SEPT 2024) ** THE 1ST FLOOR FEATURES THE PRIMARY SUITE & A COVENIENT HALF BATH FOR GUESTS ** EVERYTHING YOU NEED GATED COMMUNITY WITH STATE OF THE ART REC CENTER, POOL TENNIS COURTS, CLUBHOUSE & MORE **COMMUNITY OFFERS NATURAL GAS TO ITS RESIDENTS **HOA INCLUDES CABLE, FIBER OPTIC INTERNET, 24HR SECURITY & MORE.
Home Details
Home Type
- Single Family
Est. Annual Taxes
- $8,099
Year Built
- Built in 2002
Lot Details
- 9,131 Sq Ft Lot
- North Facing Home
- Fenced
- Property is zoned (PUD)
HOA Fees
- $363 Monthly HOA Fees
Parking
- 3 Car Attached Garage
- Driveway
- Paver Block
- Open Parking
Home Design
- Tile Roof
- Concrete Block And Stucco Construction
Interior Spaces
- 3,284 Sq Ft Home
- 2-Story Property
- Family Room
- Formal Dining Room
- Loft
- Storage Room
- Garden Views
- Complete Impact Glass
- Attic
Kitchen
- Breakfast Area or Nook
- Built-In Oven
- Electric Range
- Microwave
- Dishwasher
Flooring
- Carpet
- Tile
Bedrooms and Bathrooms
- 4 Bedrooms
- Primary Bedroom on Main
- Dual Sinks
- Separate Shower in Primary Bathroom
Laundry
- Laundry in Utility Room
- Dryer
- Washer
Outdoor Features
- Porch
Schools
- Lakeside Elementary School
- Walter C. Young Middle School
- Flanagan;Charls High School
Utilities
- Cooling Available
- Heating Available
Listing and Financial Details
- Assessor Parcel Number 514010050630
Community Details
Overview
- Pembroke Falls Phase 5,Pembroke Falls Subdivision, Kingston Floorplan
- Mandatory home owners association
- Maintained Community
- The community has rules related to no recreational vehicles or boats, no trucks or trailers
Amenities
- Clubhouse
Recreation
- Tennis Courts
- Fitness Center
- Community Pool
- Community Spa
Security
- Security Service
- Resident Manager or Management On Site
- Gated Community
Map
Home Values in the Area
Average Home Value in this Area
Property History
| Date | Event | Price | Change | Sq Ft Price |
|---|---|---|---|---|
| 12/23/2024 12/23/24 | Sold | $870,000 | -2.2% | $265 / Sq Ft |
| 10/23/2024 10/23/24 | Price Changed | $890,000 | -3.3% | $271 / Sq Ft |
| 10/10/2024 10/10/24 | For Sale | $920,000 | -- | $280 / Sq Ft |
Tax History
| Year | Tax Paid | Tax Assessment Tax Assessment Total Assessment is a certain percentage of the fair market value that is determined by local assessors to be the total taxable value of land and additions on the property. | Land | Improvement |
|---|---|---|---|---|
| 2025 | $8,318 | $831,360 | $63,920 | $767,440 |
| 2024 | $8,099 | $457,350 | -- | -- |
| 2023 | $8,099 | $444,030 | $0 | $0 |
| 2022 | $7,657 | $431,100 | $0 | $0 |
| 2021 | $7,544 | $418,550 | $0 | $0 |
| 2020 | $7,469 | $412,780 | $0 | $0 |
| 2019 | $7,363 | $403,500 | $0 | $0 |
| 2018 | $7,099 | $395,980 | $0 | $0 |
| 2017 | $7,019 | $387,840 | $0 | $0 |
| 2016 | $7,005 | $379,870 | $0 | $0 |
| 2015 | $7,110 | $377,230 | $0 | $0 |
| 2014 | $7,110 | $374,240 | $0 | $0 |
| 2013 | -- | $371,990 | $63,920 | $308,070 |
Mortgage History
| Date | Status | Loan Amount | Loan Type |
|---|---|---|---|
| Previous Owner | $474,510 | VA | |
| Previous Owner | $48,444 | VA | |
| Previous Owner | $417,000 | VA | |
| Previous Owner | $419,344 | VA | |
| Previous Owner | $390,000 | Unknown | |
| Previous Owner | $80,000 | Unknown | |
| Previous Owner | $30,000 | Stand Alone Second | |
| Previous Owner | $404,000 | Purchase Money Mortgage | |
| Previous Owner | $331,790 | Unknown | |
| Previous Owner | $316,436 | No Value Available |
Deed History
| Date | Type | Sale Price | Title Company |
|---|---|---|---|
| Warranty Deed | $870,000 | Firm Title | |
| Interfamily Deed Transfer | -- | Attorney | |
| Warranty Deed | $505,000 | Network Title Of Florida Llc | |
| Warranty Deed | $395,600 | Universal Land Title Inc | |
| Special Warranty Deed | $719,300 | Universal Land Title Inc | |
| Deed | $16,509,400 | -- |
Similar Homes in Pembroke Pines, FL
Source: MIAMI REALTORS® MLS
MLS Number: A11672527
APN: 51-40-10-05-0630
- 13781 NW 16th St
- 1322 NW 139th Ave
- 1214 NW 137th Terrace
- 1344 NW 139th Terrace
- 13930 NW 18th St
- 13742 NW 11th Ct
- 13484 NW 13th St
- 1104 NW 139th Ave
- 1865 NW 140th Terrace
- 13275 NW 15th St
- 1867 NW 141st Ave
- 13264 NW 13th St
- 1581 NW 132nd Ave
- 2024 NW 139th Terrace
- 1275 NW 144th Ave
- 886 NW 135th Terrace
- 14274 NW 18th Manor
- 14265 NW 18th Place
- 805 NW 135th Terrace Unit 5
- 13079 NW 23rd St





