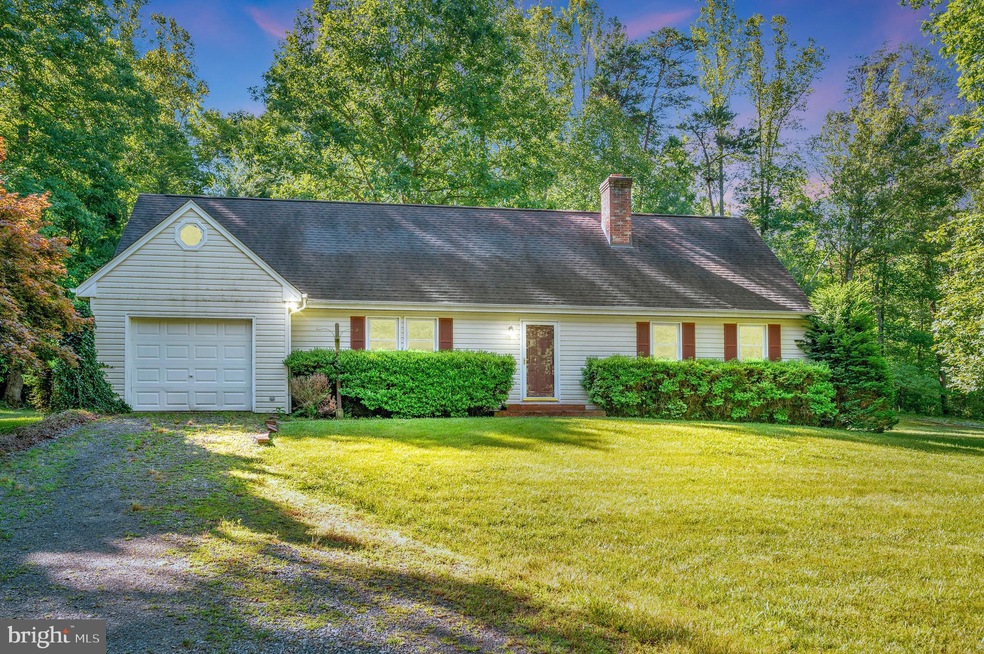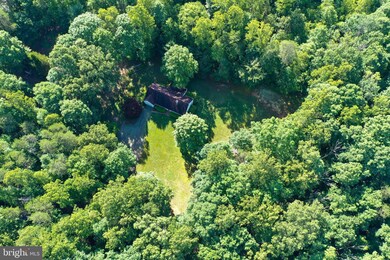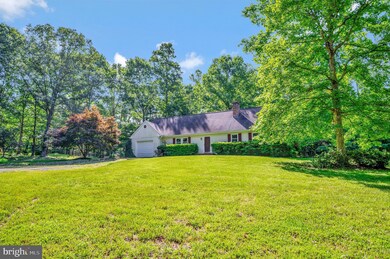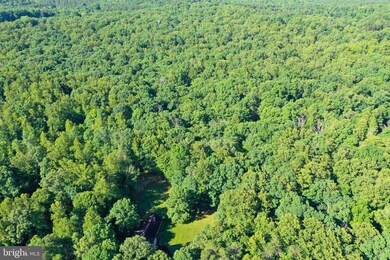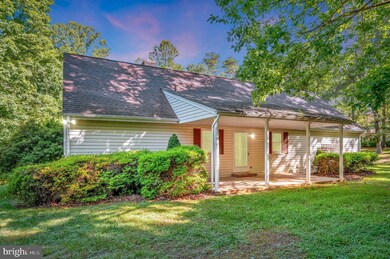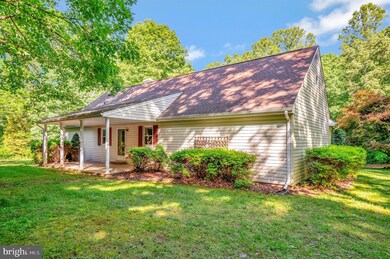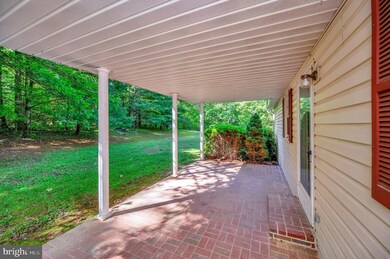
13824 Marsh Rd Bealeton, VA 22712
Highlights
- Second Garage
- Cape Cod Architecture
- Private Lot
- View of Trees or Woods
- Wood Burning Stove
- Stream or River on Lot
About This Home
As of July 2024Seller would like to ask all interested parties to submit their Highest and Best offer BY 6PM MONDAY June 10, 2024
In order to expedite the decision making process we are requesting your offer be final with no escalation.
Calling all Investors and DIYer’s. Over 9 acres of pure serenity conveniently tucked away off Rt 17 and approximately 10 miles from I-95 and Fredericksburg. The stripped-down state of the home provides a blank canvas for extensive renovations and customization, offering the opportunity to redesign the layout and modernize the space. Expansive kitchen with large pantry connected to oversized living room with wood burning fireplace. Main Level bedroom and full bathroom. Home boasts a one car garage and there is an additional oversized detached garage as well as a Shed. Rock Run Creek meanders through the property. Whether you're looking to establish a family homestead, a weekend getaway, or a wise investment, this home presents a rare opportunity to own a substantial piece of property in a desirable location. Don't miss out on the chance to create your personal paradise. 2010 JOHN DEERE 2040 400x LOADER, 600 Hours ALSO FOR SALE: Additional $27K
Home Details
Home Type
- Single Family
Est. Annual Taxes
- $2,467
Year Built
- Built in 1987
Lot Details
- 9.11 Acre Lot
- Hunting Land
- Rural Setting
- Northwest Facing Home
- Private Lot
- Partially Wooded Lot
- Backs to Trees or Woods
- Back, Front, and Side Yard
- Property is zoned RA
Parking
- 2 Garage Spaces | 1 Attached and 1 Detached
- 4 Driveway Spaces
- Second Garage
- Oversized Parking
- Front Facing Garage
- Gravel Driveway
Property Views
- Woods
- Creek or Stream
Home Design
- Cape Cod Architecture
- Permanent Foundation
- Slab Foundation
- Architectural Shingle Roof
- Vinyl Siding
Interior Spaces
- 1,777 Sq Ft Home
- Property has 2 Levels
- Ceiling Fan
- Wood Burning Stove
- Wood Burning Fireplace
- Free Standing Fireplace
- Family Room Off Kitchen
- Combination Kitchen and Dining Room
Kitchen
- Built-In Oven
- Cooktop with Range Hood
Bedrooms and Bathrooms
- En-Suite Bathroom
- 1 Full Bathroom
- Bathtub with Shower
Laundry
- Laundry on main level
- Washer and Dryer Hookup
Accessible Home Design
- Doors swing in
- More Than Two Accessible Exits
- Level Entry For Accessibility
Outdoor Features
- Stream or River on Lot
- Patio
- Shed
- Outbuilding
Location
- Flood Zone Lot
- Flood Risk
Utilities
- Electric Baseboard Heater
- 200+ Amp Service
- Well
- Electric Water Heater
- On Site Septic
Community Details
- No Home Owners Association
Listing and Financial Details
- Tax Lot 29A
- Assessor Parcel Number 7825-01-5696
Map
Home Values in the Area
Average Home Value in this Area
Property History
| Date | Event | Price | Change | Sq Ft Price |
|---|---|---|---|---|
| 07/02/2024 07/02/24 | Sold | $390,000 | +15.4% | $219 / Sq Ft |
| 06/11/2024 06/11/24 | Pending | -- | -- | -- |
| 06/08/2024 06/08/24 | For Sale | $338,000 | -- | $190 / Sq Ft |
Tax History
| Year | Tax Paid | Tax Assessment Tax Assessment Total Assessment is a certain percentage of the fair market value that is determined by local assessors to be the total taxable value of land and additions on the property. | Land | Improvement |
|---|---|---|---|---|
| 2024 | $2,590 | $273,200 | $123,200 | $150,000 |
| 2023 | $2,481 | $273,200 | $123,200 | $150,000 |
| 2022 | $2,481 | $273,200 | $123,200 | $150,000 |
| 2021 | $2,214 | $221,400 | $113,200 | $108,200 |
| 2020 | $2,214 | $221,400 | $113,200 | $108,200 |
| 2019 | $2,214 | $221,400 | $113,200 | $108,200 |
| 2018 | $2,188 | $221,400 | $113,200 | $108,200 |
| 2016 | $1,973 | $188,600 | $113,900 | $74,700 |
| 2015 | -- | $188,600 | $113,900 | $74,700 |
| 2014 | -- | $188,600 | $113,900 | $74,700 |
Mortgage History
| Date | Status | Loan Amount | Loan Type |
|---|---|---|---|
| Open | $285,000 | New Conventional |
Deed History
| Date | Type | Sale Price | Title Company |
|---|---|---|---|
| Deed | $390,000 | Old Republic National Title |
Similar Homes in Bealeton, VA
Source: Bright MLS
MLS Number: VAFQ2012802
APN: 7825-01-5696
- 13630 Robert j Dr
- 4085 Sumerduck Rd
- 4291 Dyes Ln
- 13428 Silver Hill Rd
- 0 Deep Run Mill Rd
- 719 Cropp Rd
- 160 Lady Leigh Ann Ln
- 1 Lillian Ct
- 1 Lanny Way
- 147 King Alfred Way
- LOT 5 Union Church Rd
- 100 Mountain Laurel Ct
- 0 Sillamon Unit VAFQ2013546
- 5207 Sumerduck Rd
- 0 Courtney's Corner Rd
- 6010 Lanny Way
- 5458 Sumerduck Rd
- 8006 Sherbeyn Rd
- 4502 Morrisville Rd
- 8 Timberidge Dr
