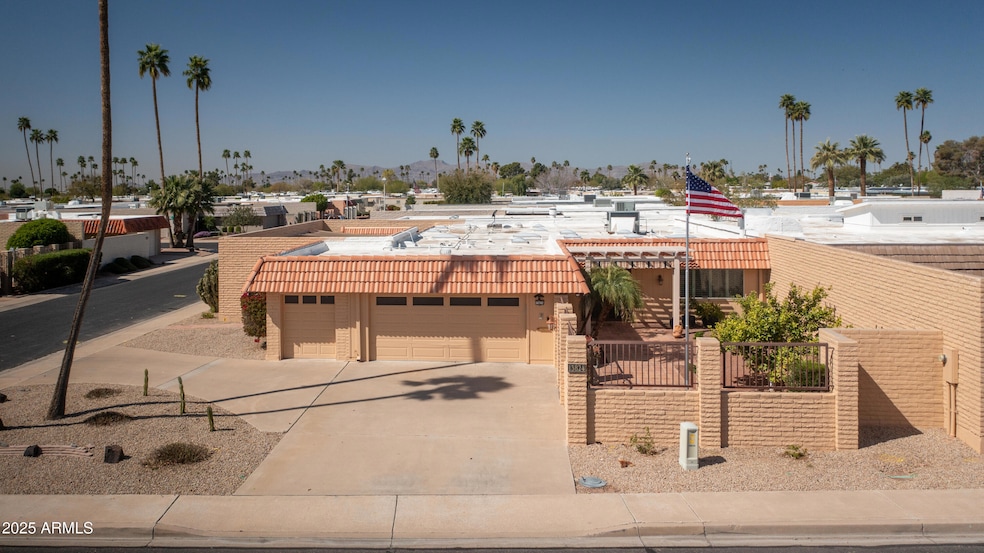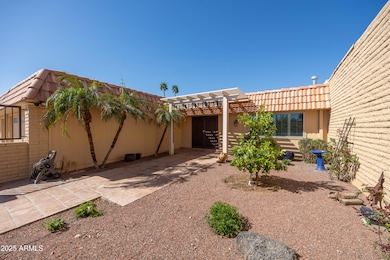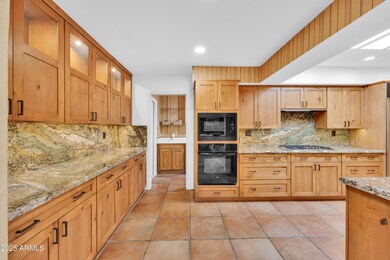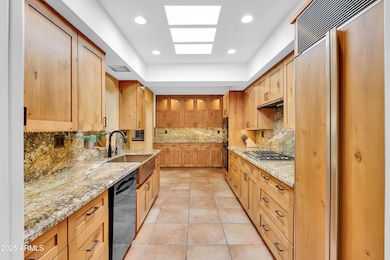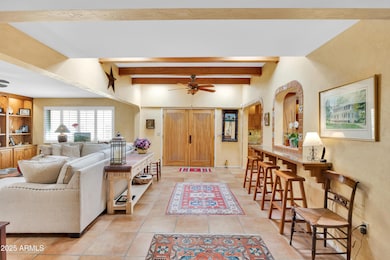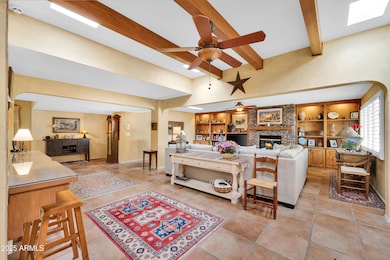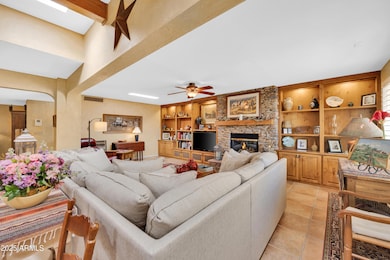
13824 N Del Webb Blvd Sun City, AZ 85351
Estimated payment $3,231/month
Highlights
- Play Pool
- Corner Lot
- Private Yard
- Golf Cart Garage
- Granite Countertops
- Skylights
About This Home
AMAZING, SPACIOUS, LIGHT & BRIGHT PATIO HOME W/ SPARKLING POOL, 2 CAR GARAGE, GOLF CART GARAGE, & UPDATES GALORE! NO HOA! CORNER LOT! ENTER THIS 3BR/2.75BTH THROUGH A PRIVATE COURTYARD. GREAT RM W/ STACKED STONE XPLACE, BUILT-IN BOOKSHELVES, & HIGH CEILING W/ BEAMS. WONDERFUL KITCHEN FEATURES ALDER CABINETS, GRANITE, GAS COOKTOP, SUBZERO REFRIG., RECESSED LIGHTING, & BREAK. BAR. DINING AREA & 2 BRS W/ ANDERSEN FR DR SLIDERS TO PATIO. DEN/3RD BR W/ MURPHY BED, OFFICE, & BATH W/ DR TO PATIO. PRIMARY SUITE W/ STACKED ROCK WALL IN BTH, DOUBLE SINKS, ZERO THRESHOLD TILE SHOWER, & CEDAR LINED CLOSETS. JETTED TUB IN 2ND BTH. INVITING COVERED BACK PATIO W/ SALTILLO TILE OVERLOOKING SWIMMING POOL & BUILT-IN BBQ. SKYLIGHTS. HVAC-'24. ROOF RECOATED-'23. YOU WILL BE BLOWN AWAY! SIMPLY BREATHTAKING!
Property Details
Home Type
- Multi-Family
Est. Annual Taxes
- $1,352
Year Built
- Built in 1969
Lot Details
- 8,043 Sq Ft Lot
- Desert faces the front and back of the property
- Block Wall Fence
- Corner Lot
- Front and Back Yard Sprinklers
- Sprinklers on Timer
- Private Yard
HOA Fees
- $54 Monthly HOA Fees
Parking
- 2.5 Car Garage
- Golf Cart Garage
Home Design
- Patio Home
- Property Attached
- Wood Frame Construction
- Tile Roof
- Built-Up Roof
Interior Spaces
- 2,300 Sq Ft Home
- 1-Story Property
- Ceiling Fan
- Skylights
- Gas Fireplace
- Double Pane Windows
- Living Room with Fireplace
Kitchen
- Breakfast Bar
- Gas Cooktop
- Built-In Microwave
- Granite Countertops
Flooring
- Carpet
- Tile
Bedrooms and Bathrooms
- 3 Bedrooms
- 3 Bathrooms
- Dual Vanity Sinks in Primary Bathroom
Accessible Home Design
- No Interior Steps
Outdoor Features
- Play Pool
- Built-In Barbecue
Schools
- Adult Elementary And Middle School
- Adult High School
Utilities
- Cooling System Updated in 2024
- Cooling Available
- Heating System Uses Natural Gas
- High Speed Internet
- Cable TV Available
Listing and Financial Details
- Tax Lot 13
- Assessor Parcel Number 200-58-021
Community Details
Overview
- Association fees include no fees
- Built by Del Webb
- Sun City Unit 17 Subdivision, Ph200 Floorplan
Recreation
- Heated Community Pool
- Community Spa
Map
Home Values in the Area
Average Home Value in this Area
Tax History
| Year | Tax Paid | Tax Assessment Tax Assessment Total Assessment is a certain percentage of the fair market value that is determined by local assessors to be the total taxable value of land and additions on the property. | Land | Improvement |
|---|---|---|---|---|
| 2025 | $1,352 | $16,710 | -- | -- |
| 2024 | $1,359 | $15,914 | -- | -- |
| 2023 | $1,359 | $28,920 | $5,780 | $23,140 |
| 2022 | $1,283 | $23,110 | $4,620 | $18,490 |
| 2021 | $1,311 | $21,760 | $4,350 | $17,410 |
| 2020 | $1,280 | $19,680 | $3,930 | $15,750 |
| 2019 | $1,257 | $17,530 | $3,500 | $14,030 |
| 2018 | $1,222 | $16,580 | $3,310 | $13,270 |
| 2017 | $1,177 | $14,170 | $2,830 | $11,340 |
| 2016 | $555 | $13,650 | $2,730 | $10,920 |
| 2015 | $959 | $13,210 | $2,640 | $10,570 |
Property History
| Date | Event | Price | Change | Sq Ft Price |
|---|---|---|---|---|
| 03/13/2025 03/13/25 | For Sale | $550,000 | +37.5% | $239 / Sq Ft |
| 04/03/2017 04/03/17 | Sold | $400,000 | -2.4% | $174 / Sq Ft |
| 01/30/2017 01/30/17 | For Sale | $409,900 | -- | $178 / Sq Ft |
Deed History
| Date | Type | Sale Price | Title Company |
|---|---|---|---|
| Interfamily Deed Transfer | -- | None Available | |
| Warranty Deed | $400,000 | First American Title | |
| Cash Sale Deed | $203,000 | Grand Canyon Title Agency In | |
| Warranty Deed | $145,000 | Lawyers Title Of Arizona Inc |
Mortgage History
| Date | Status | Loan Amount | Loan Type |
|---|---|---|---|
| Previous Owner | $116,000 | New Conventional | |
| Previous Owner | $120,000 | No Value Available |
Similar Home in the area
Source: Arizona Regional Multiple Listing Service (ARMLS)
MLS Number: 6835151
APN: 200-58-021
- 10712 W Cameo Dr Unit 6
- 13640 N Del Webb Blvd
- 13823 N 108th Dr
- 10802 W Cameo Dr
- 13636 N Del Webb Blvd
- 13617 N Del Webb Blvd
- 13605 N Del Webb Blvd
- 10404 W Tropicana Cir
- 13855 N 109th Ave Unit 17J
- 13623 N 108th Dr
- 10952 W Tropicana Cir
- 10855 W Buccaneer Dr
- 10420 W Tropicana Cir Unit 10
- 10814 W Thunderbird Blvd
- 10951 W Tropicana Cir
- 13842 N 109th Ave
- 13610 N 108th Dr
- 13628 N 109th Ave
- 14017 N 111th Ave
- 14015 N 111th Ave
